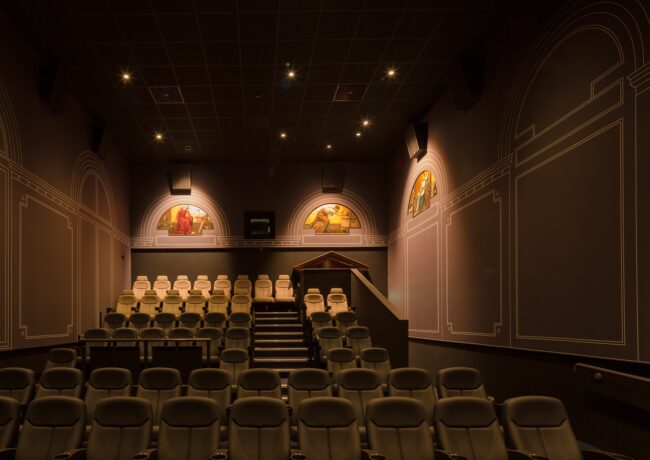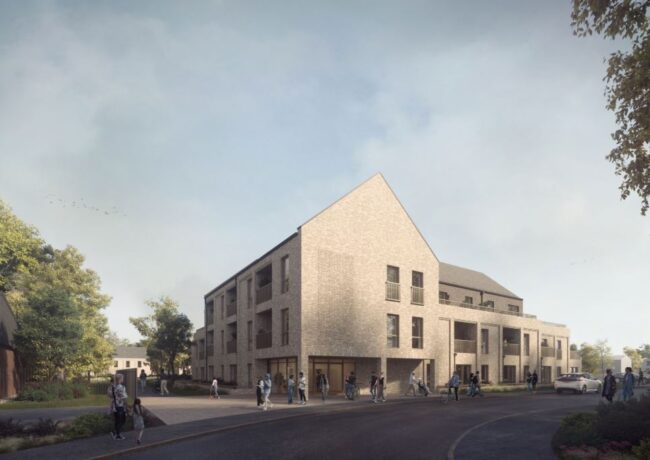REVIEW | GM Building of the Year shortlist: Part Two
This year’s Greater Manchester Chamber of Commerce Building of the Year will be revealed on Thursday 19 October. In the second of our two part series, Place North West visits the final three buildings vying for the prize on the seven-scheme shortlist.
Maggie’s Oldham
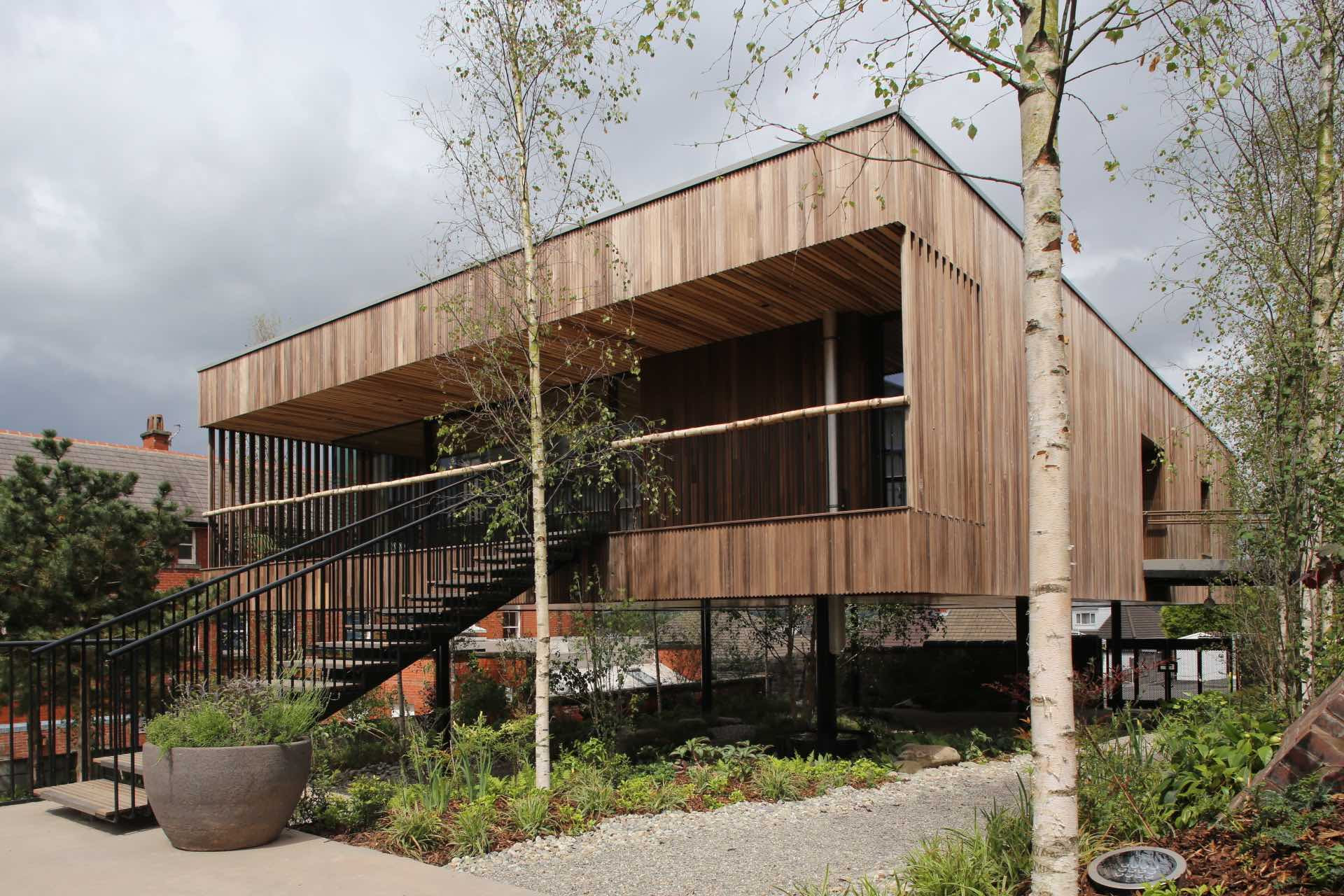
Cancer centre at Oldham Hospital, designed by dRMM Architects, built by F Parkinson
Maggie’s at Oldham has a tough act to follow. Last year’s GM Chamber of Commerce building of the year winner was the centre’s Christie counterpart, designed by Starchitect Norman Foster, with almost double Oldham’s £1.8m budget. Both are wooden structures, with cool, minimal, modernist interiors, effectively responding to Maggie’s brief to create soothing spaces as a get-away for those struggling with cancer diagnoses. In comparison to Maggie’s at The Christie, dRMM Architects had to work with a much trickier site, on a former mortuary tightly surrounded by overlooking properties, not the easiest plot on which to create a building of therapeutic tranquility. But the architects have done a lot with very little; the Tulipwood milled building is the first of its kind in the UK, and dRMM maximised the site by forming a structure on stilts to allow for a garden underneath, encircling a tree which grows up into a windowed central atrium. Reassuringly for visitors and their families alike, this tree has been dubbed the Tree of Life.
Oldham Town Hall
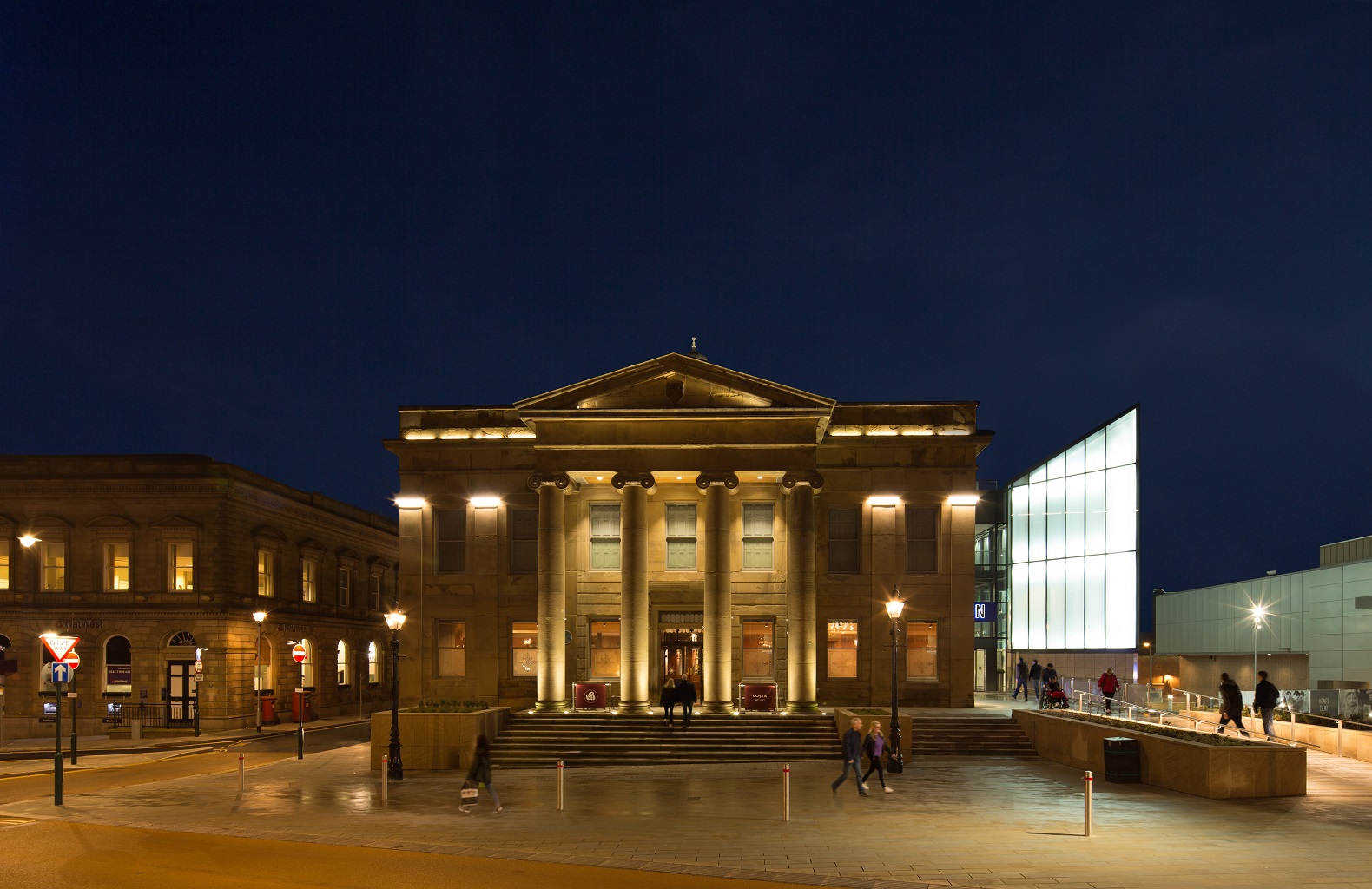
Developed by Oldham Council, designed by BDP, built by Morgan Sindall
Oldham Town Hall, a revelation on the Chamber of Commerce shortlist. Your author admits to a healthy dose of cynicism when visiting a historic listed building which has been converted to house not necessarily the most inspiring mix of tenants; an Odeon, a Costa, an obligatory burger restaurant. The building had been derelict since 1995, and the £37m project was the result of several years of planning by the council, and a failed Lottery bid, so many were relieved when the revamp finally opened last October. Irrespective of whether you would prefer an arts cinema or an independent coffee shop, the scheme stands as a beacon of successful heritage regeneration, at least preserving a building previously at risk of being lost for future generations. Oldham’s fortunes may turn, and the council could return to what was once the political seat of the most productive cotton-spinning town in the world. Until then, it’s actually a pretty good Odeon…
Stockport Exchange
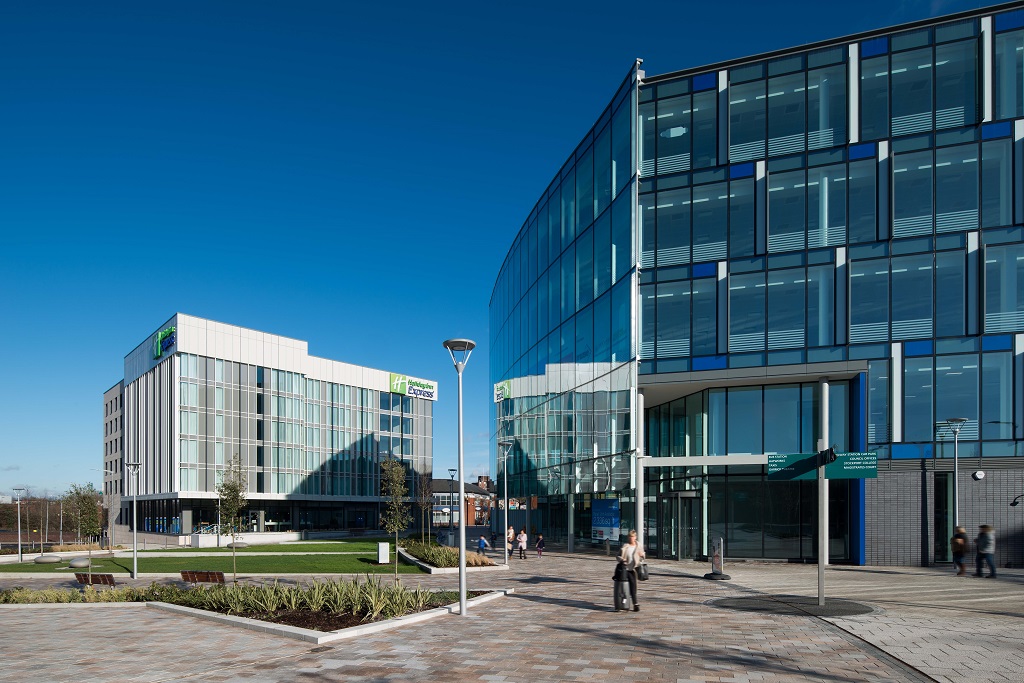
Developed by Muse Developments and Stockport Council, designed by Aedas RHWL, built by Eric Wright
George Perrin, director of town centre programmes at Stockport Council, only has one regret about Stockport Exchange’s 50,000 sq ft office: “I wish we’d built it even bigger.” Those who doubted the appeal of a new-build office on what was once an unappealing site next to the town’s train station have been proved wrong; the office is fully let to tenants including MusicMagpie and Stagecoach, and opposite the freshly-paved new public realm the Holiday Inn Express is enjoying 90% average occupancy. Overall, the phased development will see £150m of investment over 20 years and was an early example of a council intervening in regeneration during this cycle, something that has now become increasingly the norm. For an occupier like online retailer MusicMagpie, One Stockport Exchange has provided them with a perfect base from which to poach tech-savvy recruits from Manchester, Cheshire, and Stoke-on-Trent, fuelling rapid growth and the launch of the company overseas. Should Perrin and Muse have their way and a sister office rises next door, the area could gain critical mass as a business destination, creating that much-desired cluster mentality among tenants.
The other four shortlisted buildings are; Two St Peter’s Square, Bright Building, the Bund and Spire Hospital. See our review from last week.
The winner will be announced at an awards ceremony on Thursday 19 October. Previous winners have included Maggie’s at The Christie, designed by Foster + Partners, The Whitworth Art Gallery extension, designed by MUMA, and Manchester Central Library’s refurbishment by Ryder Architecture.


