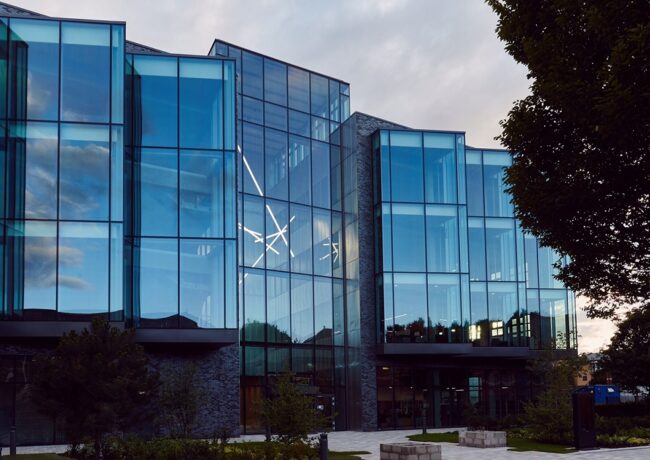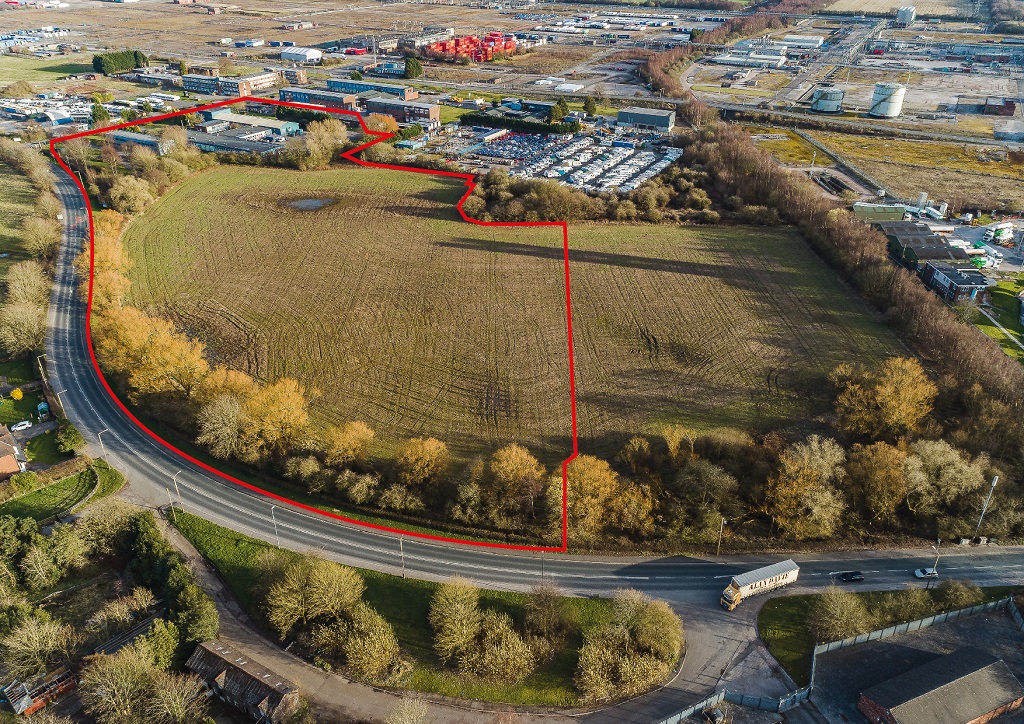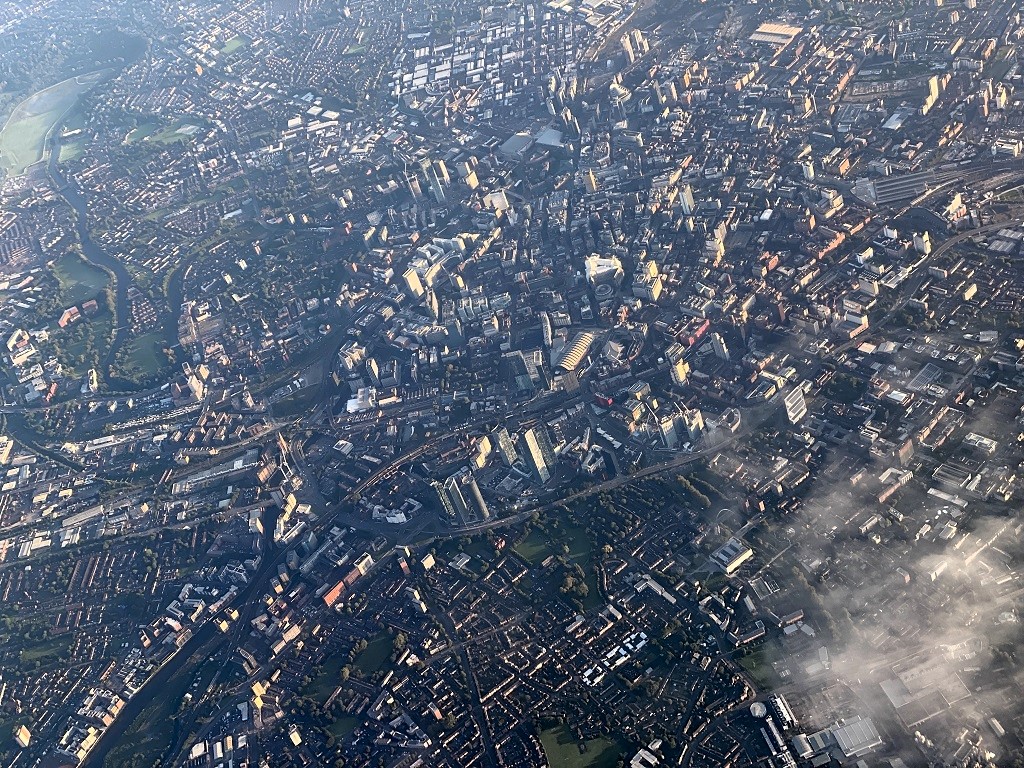REVIEW | GM Building of the Year shortlist: Part One
With two weeks to go until the Greater Manchester Chamber of Commerce chooses its 2017 building of the year, Place North West reviews the first four of seven schemes vying for the title.
Two St Peter’s Square, Manchester city centre
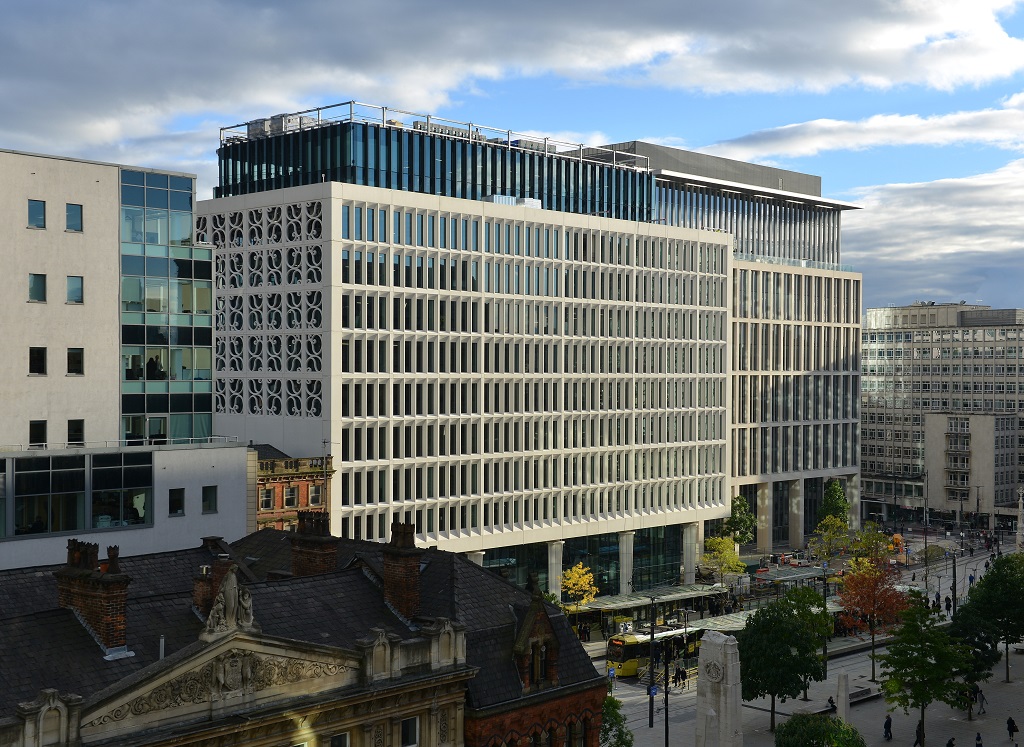
Developed by Mosley Street Ventures, designed by SimpsonHaugh, built by Laing O’Rourke, fitted out by Space Invader
The 160,000 sq ft building was completed earlier this year, and juts out next to One St Peter’s Square to form a wall of high-windowed, white clad offices opposite the listed Manchester Town Hall and Central Library.
However, to suggest the design of Two has created a ‘sister office’ to One would raise eyebrows among many in the property industry. While at a glance superficially similar, the former has been criticised for its “fiddly” exterior, with SimpsonHaugh’s swirling gables not to everyone’s tastes, and the design seen as bulky without the benefit of the curved street frontage which shapes the side of One St Peter’s.
Which block ages better remains to be seen, but to dismiss Two St Peter’s as simply a poor relative seems harsh. As a new office development, is has more than fulfilled its purpose, securing high rent-paying pre-lets with EY and Distrelec, and internally delivering exactly the kind of quality fit-out that would lure a professional occupier into the city centre. Developer Fred Done managed to sell the building on to Deutsche Asset Management for £100m two years prior to completion. Long-term professional services tenants, regeneration of a prominent city centre plot, combined with a smooth exit at a profit? Generally, for an office development, considered the signs of success.
Bright Building, Manchester Science Park
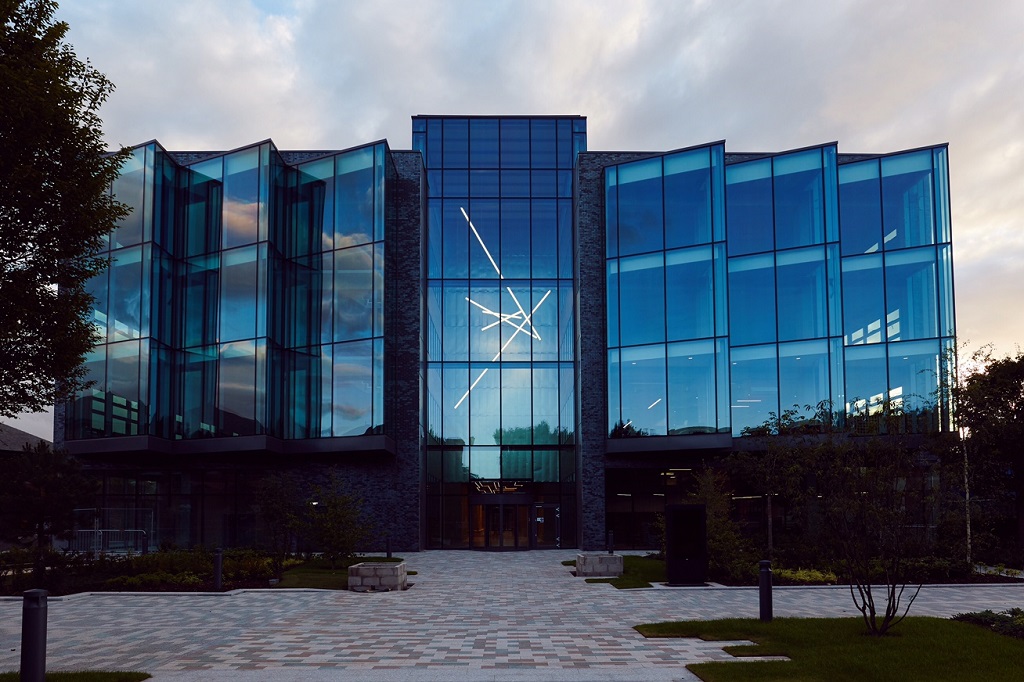
Developed by Manchester Science Partnerships, designed by BDP, built by Marcus Worthington Construction
Bright Building’s previous name, Heart of the Park, gives an indication of MSP’s intention for this 70,000 sq ft. The tech-centred offices and labs, with high ceilings, exposed concrete and obligatory independent coffee shop on entrance, provides a sharp contrast to the red-brick 90s offices which surround it on Manchester Science Park, and serves as the new high bar to meet for the future redevelopment of the entire park.
BDP’s design is intended to be democratic, with access from the street on all sides, rather than one imposing entrance. Internally, the meeting spaces and offices are warm and welcoming, with high-tech features and flexibility built in subtly, rather than making the visitor feel like they’re an extra in the latest series of Star Trek.
While aesthetically successful, Bright Building is mainly intended as a functional shell for the occupiers it is enabling within it. Tech start up incubators, Internet of Things demonstrators, research into technologies whose impact we can’t even fathom yet. MSP is partnering with these businesses not just as a landlord but as a mentor, and working in such a supportive space could deliver a truly effective example of incubation.
Spire Manchester Hospital, Didsbury
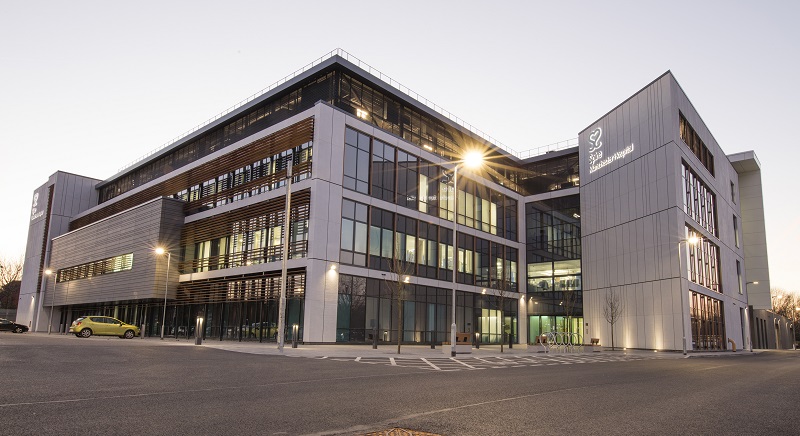
Designed by Halliday Meecham, built by Vinci
As a 130,000 sq ft private hospital in Didsbury, Spire’s design is predictable; function and efficiency over fripperies, a care-led environment which narrowly walks the line between clinical and commercial in terms of style. Lifting the veil on the construction process, there’s an intriguing backstory, with the healthcare provider racing against time to start on site at the coveted Siemens gateway plot, in order to see off rival Circle Health which had its eyes on its first the city. A single spade in the ground by Circle, and Spire would have ditched its £60m plans to replace its outdated facility in Whalley Range. The build was on budget, and importantly on time, with a tight two-month turnaround for completion, sign off by the Care Quality Commission, and the first patient walking through the building’s glass doors.
Location was key when it came to Spire. Not far from the Airport for visiting medical professionals from across the world, the Princess Parkway arterial route alongside giving easy access to patients, and perhaps reminding potential customers commuting past to finally book that check-up.
The Bund at MediaCityUK, home of The Alchemist bar
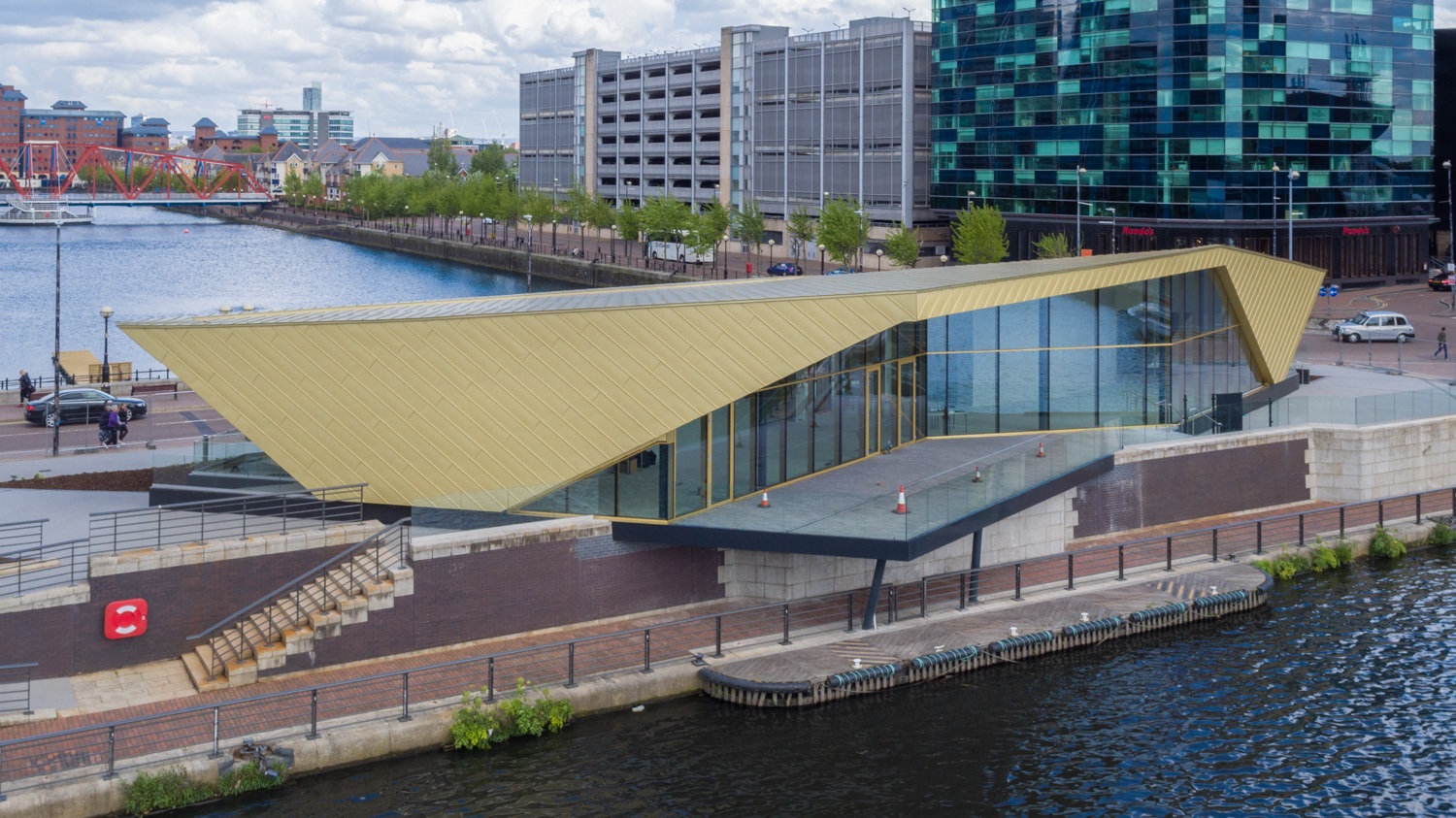
Developed by Peel, designed by Reid Architects, built by Artez
The Bund, occupied by The Alchemist, sits like a little bronze nugget on a stretch of land connecting MediaCityUK with The Lowry arts centre, particularly catching to the eye when seen against the backdrop of grey and glass corporate buildings. The literal shaping of The Bund is a metaphor for the planning process; the angled sides are because lines of sight across the river which needed to be protected, the gold roof to create an attractive view for residents above (read: Peel’s James Whittaker), in turn resulting in golden sides so the building beneath would match. Internally, no surprises. The Alchemist delivers its usual cocktail-friendly, atmospheric interior, and expect it to make a killing on theatre nights and graduations. All in all, a neat solution to what seems like a complicated set of problems. Plus, if a partygoer squints from the outdoor terrace, they might even get to see the top of the newly-built Coronation Street.
Next week’s review will cover the other three shortlisted buildings; Maggie’s Centre Oldham, Stockport Exchange, and Oldham Town Hall.
The winner will be announced at an awards ceremony on Thursday 19 October. Previous winners have included Maggie’s at The Christie, designed by Foster + Partners, The Whitworth Art Gallery extension, designed by MUMA, and Manchester Central Library’s refurbishment by Ryder Architecture.


