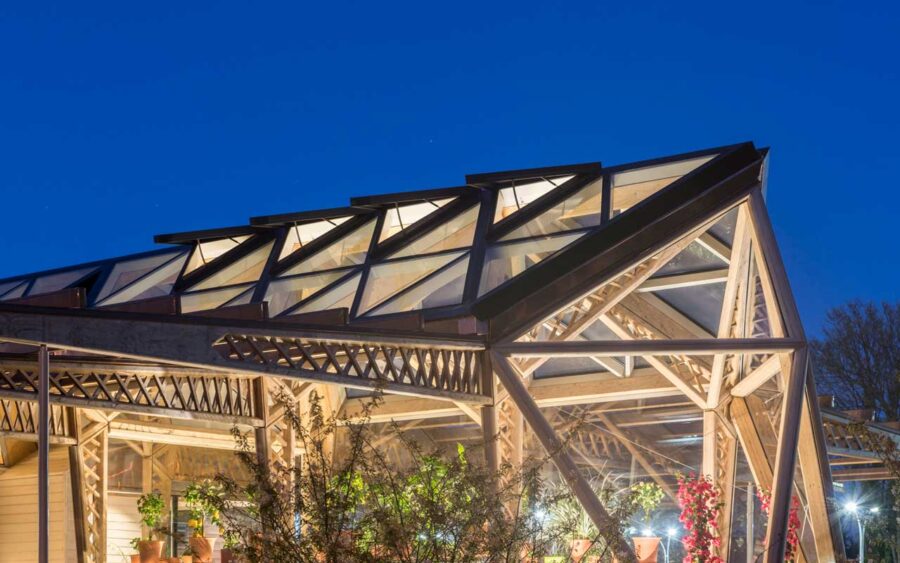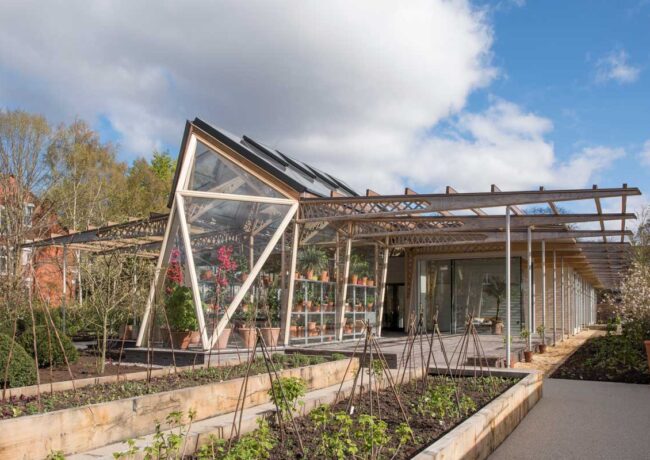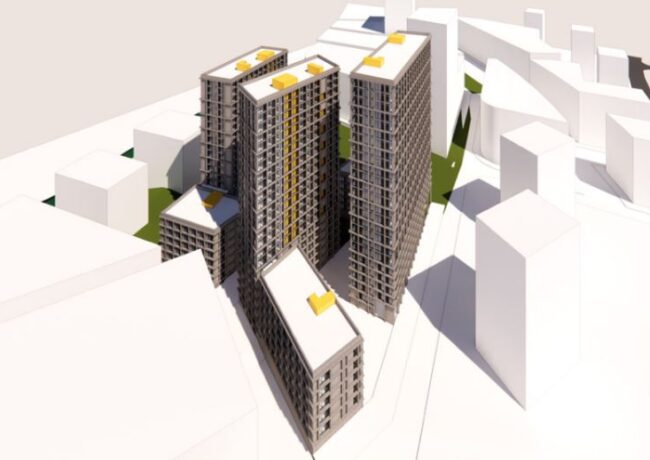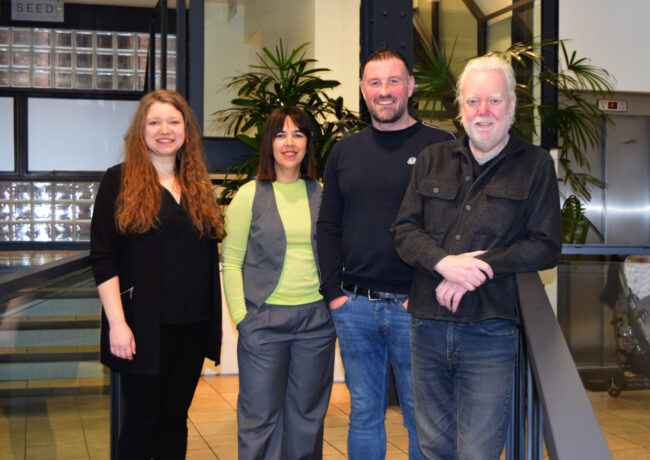REVIEW | GM Building of the Year: Maggie’s Cancer Centre
The final review in our series on the Greater Manchester Chamber of Commerce’s Building of the Year shortlist takes Place North West to a small, yet perfectly formed, project at The Christie in Withington.
From the moment you step through the doors of the £6m Maggie’s Cancer Centre at The Christie, you can’t help but absorb the sense of calm. The building is designed to feel as far away from a clinical environment as possible; there are no receptionists, sliding doors, or depressing NHS-blue corridors here.
 The services provided to patients by Maggie’s are extensive, and the environment they’re delivered in is essential to the centre’s success. The scheme by Foster + Partners includes landscaped courtyards, verandas and a greenhouse, and each treatment and counselling room has its own private garden.
The services provided to patients by Maggie’s are extensive, and the environment they’re delivered in is essential to the centre’s success. The scheme by Foster + Partners includes landscaped courtyards, verandas and a greenhouse, and each treatment and counselling room has its own private garden.
The geometric timber frame is the focal point of the design, and is visible inside and out; from indoors Maggie’s feels like a chalet, and from outside a very elegant greenhouse. The interlocking Meccano-like beam system, created by Foster specifically for the project, shows the internal workings of the building and even creaks, which thankfully staff said they find reassuring rather than alarming.
The work at Maggie’s focuses on the subtleties of the visitor experience, who will likely arrive at a centre in their most vulnerable state. For someone at a point of high stress, recently dealt incredibly hard news, Maggie’s Centres are intended to provide a home away from home, a balm for the soul.
While one would hope that a starchitect practice like Foster + Partners could deliver on a brief, it’s obvious that the Maggie’s Centre was a project particularly close to Norman Foster’s heart, as a cancer survivor himself. The floor-to-ceiling windows and clear lines of sight across the space blur the boundary between inside and out, and furniture designed specifically by Foster for Maggie’s adds to the feeling of calm and consistency. Most of all, the environment is made perfect by incredibly welcoming staff, who when not with patients can be found peering from mezzanine offices built into the roof, allowing unobtrusive observation of the floor below.
From purely a property perspective, the design, construction and fit-out of Maggie’s makes it a gem of a building. Factor in its purpose, and the wonderful way it is executed, and Maggie’s Centre stands out as the star of the GM Chamber shortlist this year. We’ll find out on 20 October if the judges agree.
- Greater Manchester Chamber of Commerce is due to announce the Building of the Year at its annual property and construction dinner on Thursday 20 October
- The judging panel consists of Steve Burne of AEW Architects and vice-president of the Chamber; Phil Cusack, chairman of the Chamber; John Atkins, Atkins Property; Jill Bancroft of Brown & Bancroft; Dan Crossley from WHR Property Consultants; Liz Everett of Seddon; Duncan Firth, Walker Sime; Stephen Gleave of Turley; Stewart Grant of Grant Associates; Karen Hirst from Eric Wright Group; John Marland, Bruntwood, Prof Peter McDermott, University of Salford; Nancy McGuire of Addleshaw Goddard; Ian Powell of Pinningtons; Andrew Turner of Interserve; David Williams of Turner & Townsend; Steve Williamson of F Parkinson; and Graham Wilson from Parker Wilson




