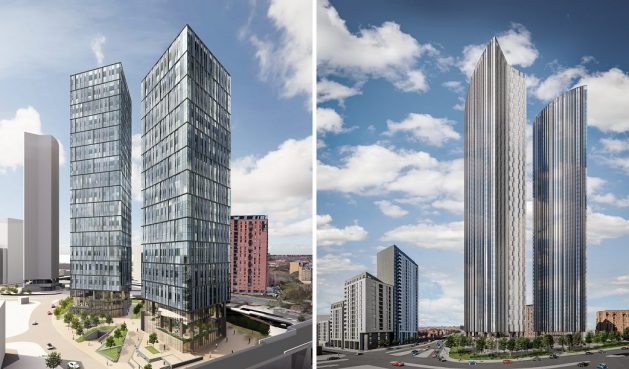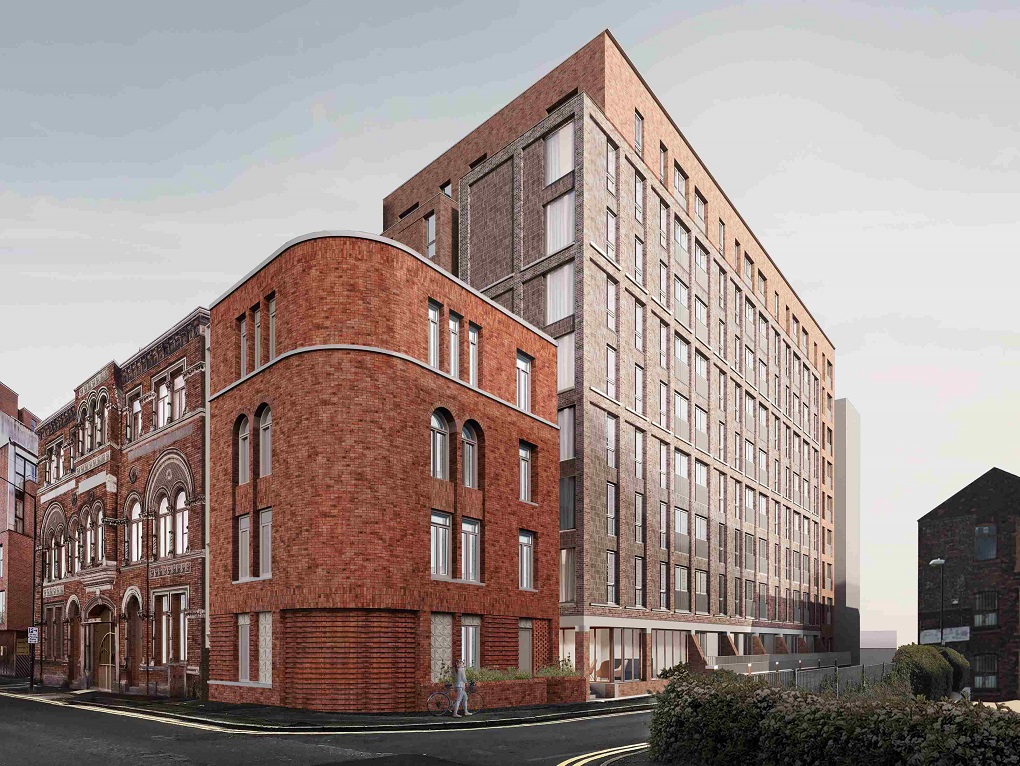Renaker gears up for Trinity Islands planning submission
Following the end of a consultation on the 2,000-home scheme, the developer’s planning consultant Deloitte has prepared a scoping request for the project to determine what environmental issues should be considered before it can progress.
The submission of an environmental impact assessment scoping request is standard practice for large developments. It is sent to statutory consultees to inform them about what issues will be considered prior to the submission of a planning application.
The project team that has informed the EIA for Trinity Islands includes:
- Deloitte – planning
- SimpsonHaugh – architecture
- Ensafe – air quality
- WSP – climate change and wind microclimate
- GIA – daylight, sunlight and overshadowing and solar glare
- Stephen Levrant Heritage Architecture – heritage
- Matt Fisher – noise and vibration
- Ekosgen – socio-economic issues
- Chris Burnett Associates – townscape and visual impact
- Vectos – traffic and transport
- Curtins Consulting – water resources
Renaker aims to submit a planning application for the four-tower scheme this autumn.
“The Trinity Islands proposals will strengthen the connections to the city centre, deliver a major new piece of public realm and make a major contribution to the vibrancy and success of the St. Johns area” according to Renaker.
The project comprises four towers ranging from 39 to 60 storeys.
The development is divided into two sites, located on either side of Trinity Way on the Manchester side of the River Irwell.
The first, labelled C by Renaker, is 2.2 acres and would hold two diamond-form towers, each with a crystalline façade. These towers would be delivered first.
The second site, known as D, is also 2.2 acres. The two towers on D would have curved façades.
Around 10,000 sq ft of ground floor amenity is proposed across the development, as well as 3.2 acres of open space and public realm.
Trinity Islands falls within the St John’s Masterplan, the Water Street Strategic Regeneration Framework and the Castlefield Conservation Area.
SimpsonHaugh is the architect for the project and TPM Landscape is the landscape designer.
Trinity Islands has been years in the making, with planning approval secured by original developers Allied London in 2017 for five residential towers ranging from 25 to 65 storeys.
Renaker purchased the 4.4-acre site in 2018. It said on the consultation site that the company wanted to improve those original plans by providing better access to the riverside walkway and boosting sunlight conditions at the ground level.





Its interesting how Renakar decide / dictate on the tall building policy for Manchester.
By TallPaul
I take note that there are no posts from people objecting to this ,I think on account of the location . It’s suited to some high rise.Although I think everyone would agree that it seems another case of the usual suspects.I remember when this item came up on PlaceNW and me amongst others would like to see more variation .A basic example of hight difference would be the simplest to design .Why not 1 tower with 70/74 floors and the other,sister tower 46/50 floors!.Exactly the same cubic space therfore same amount of apartments. I think that there should be even more variation ,different roofs,top outs?
By Robert Fuller
Would love them to get rid of the checker board cladding at the side of the curved towers and for the towers to be more varied in heights, but apart from that they look very good. Much better that what was planned before. I do still pray for the day Renaker give just that signature tower above 250m some day.
By Bob
Besides real housewives of Cheshire and gangsters, who will live in them?
By Liverpool romance
@liverpoolromance – it will people that work in the hundreds of thousands of private sector jobs that Manchester provides
By Bob
Agree with Robert. This is a missed opportunity. This spot is ideal for something really spectacular. I feel that it should be symmetrical with identical towers on both sides of Trinity way, rather than varying heights so that it can act as a gateway. Four identical sixty storey towers would be some statement.
By Elephant
I watched Manctopia on BBC2 and many of these trendy apartments are still vacant.
By Liverpool Romance
Does anyone think any of the public realm on this scheme will be even remotely useable? Surrounded by inner ring roads and towers just plonked on the site.
This is very 60’s of Simpson Haugh and its surprising they don’t know a bit more about urbanism.
By G Jackson
@ Place, the contributor ‘Liverpool Romance’ is clearly trolling. I thought your comments policy was supposed to have been tightened up to prevent unprofessional and obviously inflammatory comments that add no value to discussion like these?
By Place comment policy
Can someone explain how almost entirely glass buildings that require an enormous amount of solar shading meets the Net Zero Carbon agenda as reported on these very pages…
By anonymous
@G Jackson – Yes. The plan is to have two public realm areas. One is a mini park I believe. I do hope they are going to be maintained properly though and don’t just turn in to antisocial behaviour hot spots at night
By Steve
The electoral register makes it very clear to anybody who does the most rudimentary research that most buildings in the city centre are full.
By Alwaysred
They can achieve a zero carbon thingy by not building them, or by building singular houses and not towers.
By YS
The electoral register makes it very clear to anybody who does the most rudimentary research that most buildings in the city centre are full.
By Alwaysred
Excellent designs.
By Nimblywimbly
Nice as it is that these are being built in the city I struggle to see who will fill them. As an earlier message stated a lot of the previous Renaker towers are still empty.
I would have imagined the pandemic would have turned people away from this kind of development? Being up in the sky is nice on a sunny day but imagine being in a lockdown in one of these…difficult.
Fair play to Renaker for keeping on doing them. Nice for them to use smaller Consultants across the city too.
By James Moyes
@James Moyes – common sense would suggest that any developer in the world would not continue to build in a city if there was no demand which drives revenue and profit. Even if the towers “are still empty” this does not imply there is no demand from investment funds or foreign investors to buy whole towers.
By New Wave
I keep repeating this but Simpson/ Haugh are having a field day vandalizing the city with their Bling bling glass boxes. Indeed, who, besides footballers and gangsters as the person below suggests, would be willing to pay millions to live in a chicken coup made of cardboard, glass and plywood. Manchester is looking uglier by the minute. Manchester is not a vertical city. Buildings need to be far lower. Britian seems to have this absurd notion that cities need to have “gateway buildings” “the gurkin or cheesecake building” and such nonsense. Manchester needs more beautiful and simpler architecture.
By John