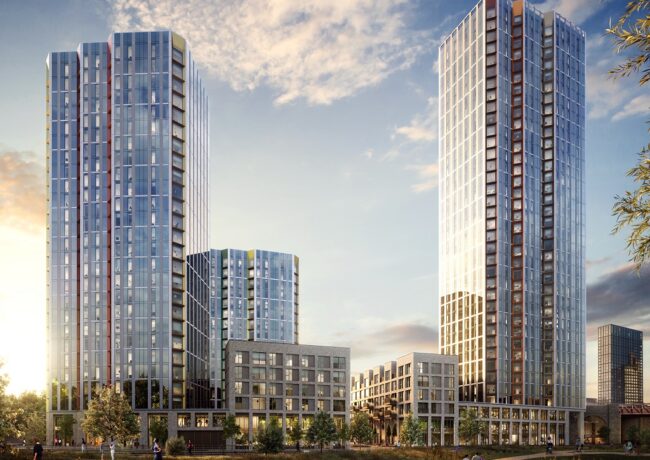Red Bank enabling works to begin in Manchester
Backed by £51.6m from the government’s Housing Infrastructure Fund, the city council has approved an application to remove vegetation, demolish the Creamline Dairies buildings and create a temporary haul road to allow for the delivery of 5,500 homes.
Red Bank is a housing scheme from both the city council and Far East Consortium. When complete, it will include a range of housing types and tenures. Red Bank makes up just one of seven neighbourhoods planned for the council’s ambitious 15,000-home Victoria North development.
The approved works are just part of the HIF-funded project for Red Bank. The money will also go towards connecting the Red Bank neighbourhood site to utilities, delivering flood defence works and the first part of a nearly 114-acre public park. An application for those works is expected to be submitted later this year.
Bam and Arup are leading the project. Avison Young is the planning consultant and the heritage advisor is Orion. PP O’Connor is the demolition contractor.
Red Bank’s masterplan leads are design practices Maccreanor Lavington and Schulze+Grassov.





Red Bank is where our studio is . Its been a forgotten part of the city but we love it and have been doing that for over 25 years . Its great to see some investment happening . I have seen the plans and the ambition for the area and i must say that I applaud the vision . Looking forward to seeing it roll .. #lovewhereyouwork
By Atul Bansal
I’d love to know how Manchester’s Residential Design Quality Guidelines have influenced the quality of the living space of all these new flats.
All this new housing will be with us for generations, so it’s so important that the living spaces support long term occupation if they have a hope of being sustainable. For instance good space standards, double aspect, ample storage space, layouts that aren’t just a series of doors leading off the living room, suitably insulated against noise and cold and private outdoor space (balconies). All this was supposed to be addressed with the new Guidelines but it’s debatable the extent to which they’re applied or how consistently. Good housing is so much more than just glassy cladding.
By MDQ
The render above looks nice. As MDQ notes, let us hope that the reality matches the initial. Too often there is a large gap!
By Chris
@MDQ – read the Design & Access statement for Victoria Riverside on the planning portal if you want to know how the development conforms with the resi quality guidance. It’s all in there.
By Alex
Design quality is catastrophic.
By John
Exciting times for this area. Apartment design looks great
By Steve
City centre really expanding out now. Great design in this growing part of town.
By Anonymous
Will be interesting to see this progress while on the way in and out of Victoria.
By MrP