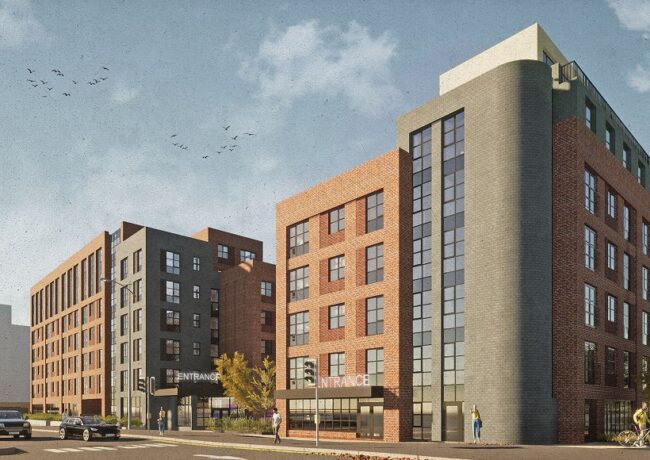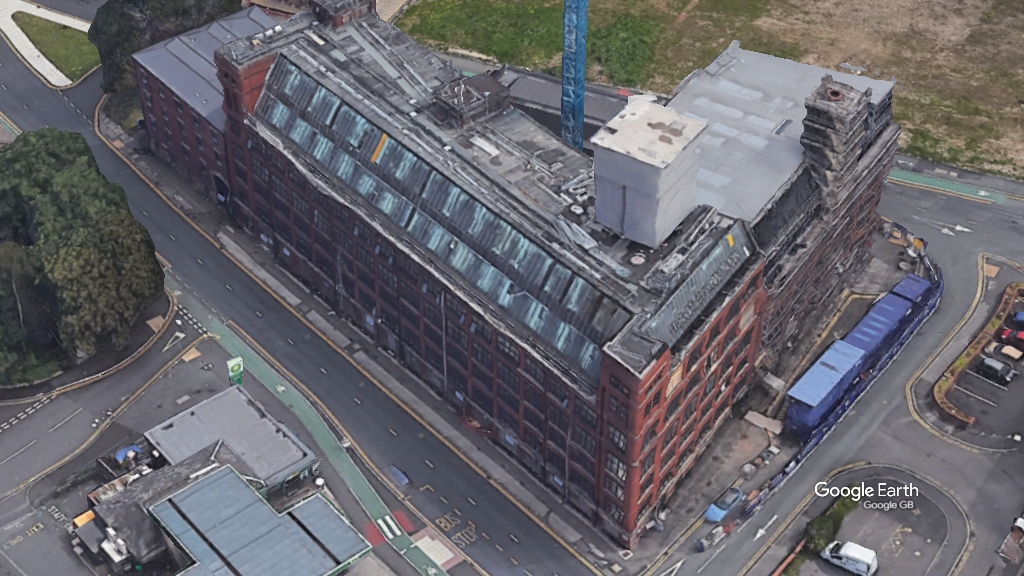Realty moves closer on £35m Gateway House plans
Realty Estates says it is ready to start work on its £35m redevelopment of Gateway House – the S-shaped building on Piccadilly Station approach – and the area behind it.
The Manchester-based developer, which has stripped out the building and secured funding, is also in advanced negotiations with potential hoteliers.
The company said it has received backing for the scheme from council executives but must now wait for formal planning approval.
The first phase involves converting the upper floors, which were offices, into a 270-bedroom hotel with a restaurant and conference facilities.
Realty then plans to remodel the 16 ground floor retail units before building a 40,000 sq ft, seven-floor Grade A office block behind the hotel on Ducie St, on a site formerly occupied by car hire firm Avis. The final phase will be a new three-storey health and fitness club.
Shahram Sakhdari, head of developments at Realty, said: "We have been working on the scheme for nearly two years with our consultants and the current proposal has evolved from a series of design solutions which were developed to detailed stage and tested for deliverability in the current market."
Warwick Smither, senior partner at retail agency Cheetham & Mortimer said: "This is one of the most exciting, state-of-the-art retail and leisure developments that the city has seen for a number of years and will provide a great opportunity for leading retailers.
"The scheme will not only offer a superior standard of hotel, but also the modern, quality retail and restaurant units, which are so highly sought after within this prime, central location.
"Whilst we are still some way off from marketing the scheme, we are already receiving significant levels of interest from high-end, "transit fashion" retailers and restaurateurs such as those increasingly seen in rail stations and airports."
Realty Estates says it wants to transform the area into the "New Leicester Square", changing visitors' impressions of Manchester. The proposals have been designed by Hodder+Partners.



