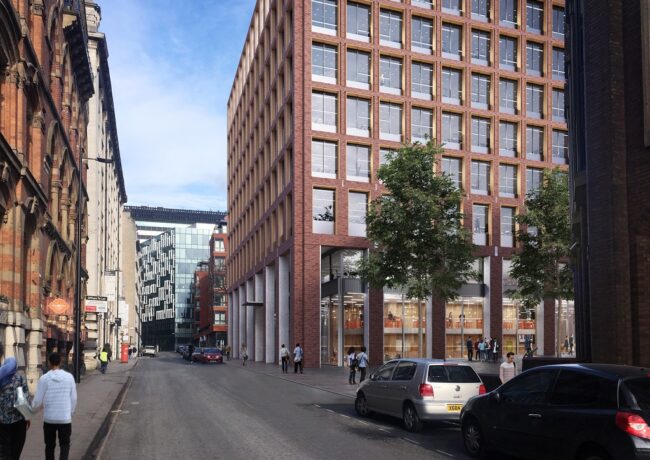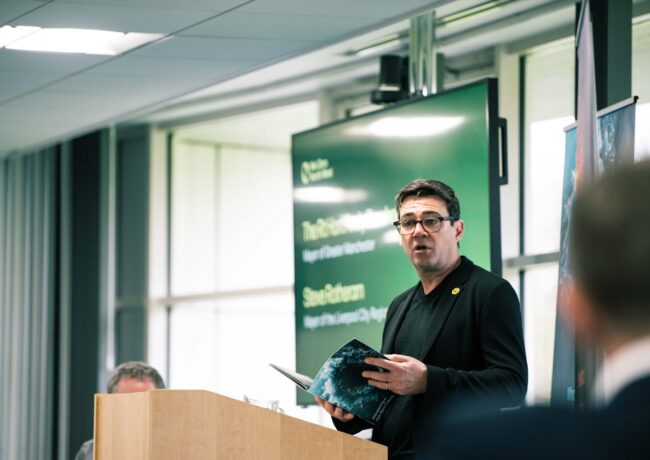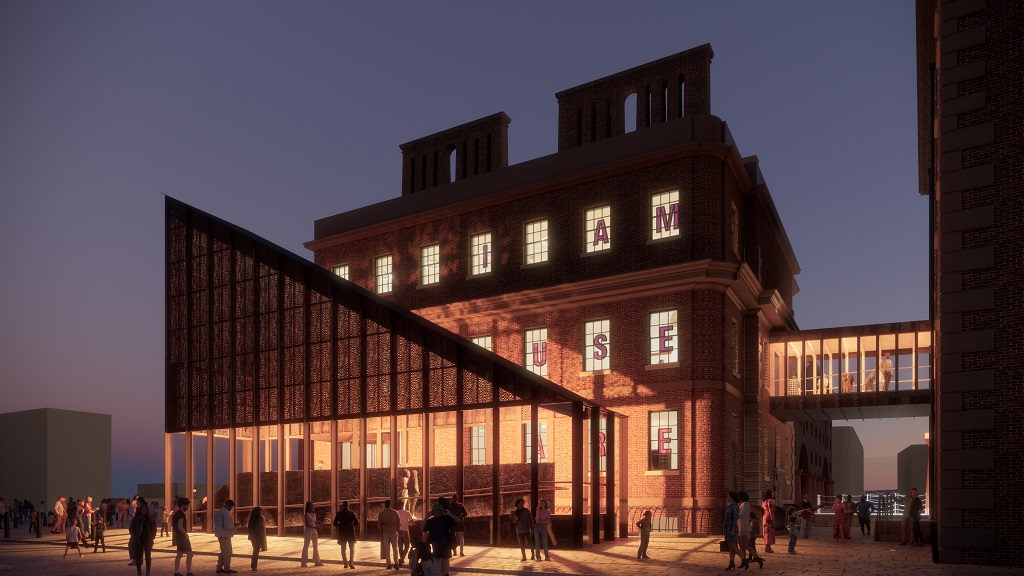Re-Form to deliver ‘green square’ at £200m Pall Mall Exchange
Ahead of the first detailed planning application being put forward at Kier and CTP’s £200m Pall Mall Exchange in Liverpool, landscape architect Re-Form has outlined its designs for a 32,000 sq ft “green square” at the heart of the 10-acre masterplan.
The Pall Mall Exchange project focuses on brownfield site and is set to feature 400,000 sq ft of offices alongside retail and leisure.
The developers, CTP and Kier Property, have picked Re-Form to work up designs for the green square and public realm, which will cover more than 32,000 sq ft. Speaking to Place North West, Re-Form director Guy Denton said this public realm would feature sculptured lawns, planted gardens and intimate seating, and would act as a focal point to the proposed buildings.
There are four buildings planned and the square will form the central point, acting as a overspill for the planned cafes, office space, leisure, and retail at ground floor level.
“All the partners are signed up to the notion that the area needs to retain a sense of greenery, and we have developed the brief based on social activation,” he said. “We want the space to be used by residents as well as businesses, and used throughout the year, both at daytime and nighttime”. Options for evening and weekend uses include cinemas, markets, festivals, and fairs.
The square will form part of the first phase, centred around the regeneration of the Pall Mall NCP Car Park. A detailed application for the first office building and the square is expected to come forward by the end of summer, with another three buildings following after.
Re-Form has experience of major public realm projects having designed the overhaul of Hull City Centre, while in the North West, the practice is working with 5plus to deliver Salford’s £800m masterplan, brought forward by Salford City Council and the University of Salford.
David Topham, chief executive of CTP, told Place North West earlier this year that the public realm would be designed to “knit together” the scheme with the nearby Exchange Station building. A project start is not dependent on securing a pre-let for the office space, Topham said, and the scheme will be developed speculatively if necessary.
Topham added: “We were overwhelmed by the quality of businesses that approached us to work on Pall Mall alongside our professional design team, led by Allies and Morrison. We were impressed by Re-Form’s approach and track record and we look forward to working with them over the coming years.”
The team advising on the project also includes Curtins, G&T, Ernest Griffiths, Eversheds and Sweco. Colliers International and Worthington Owen are the office agents.




