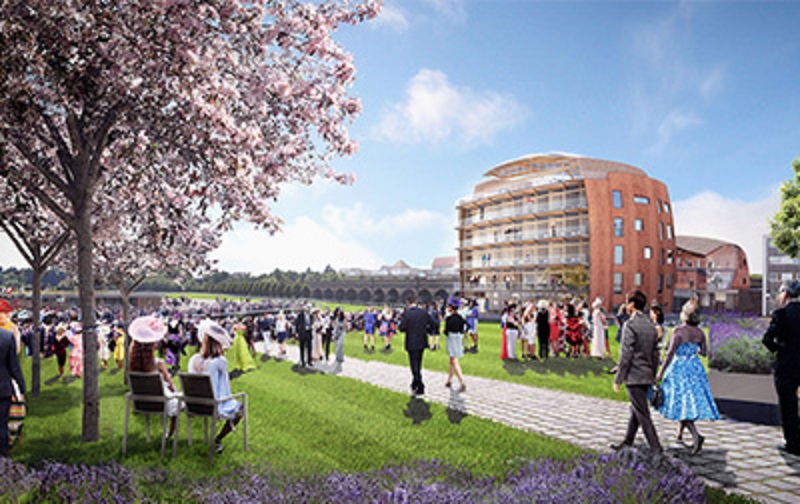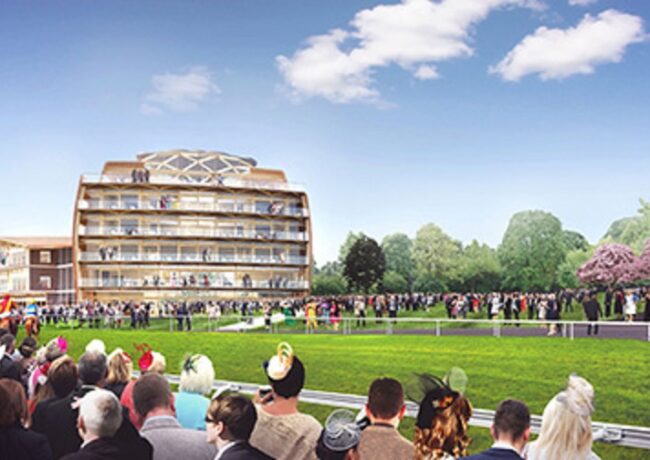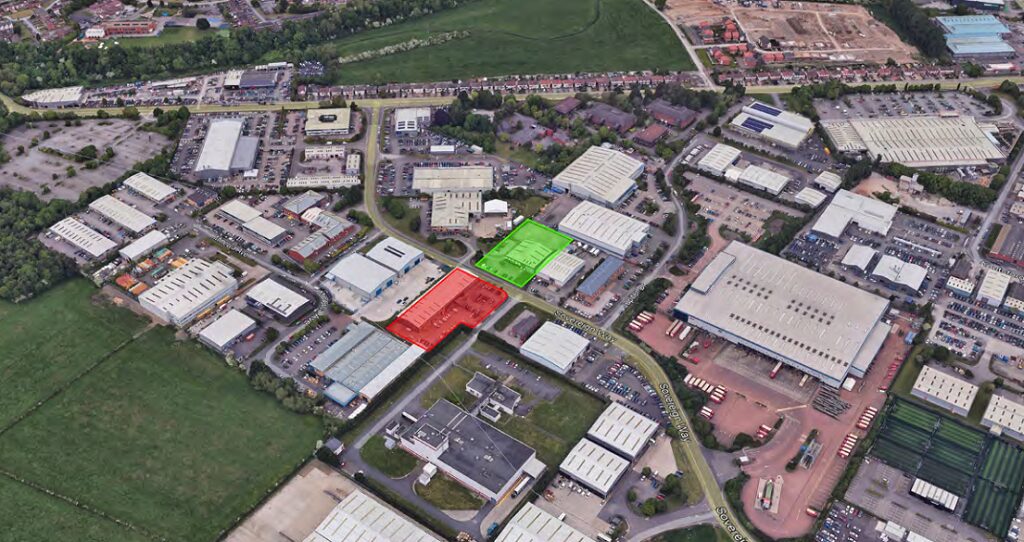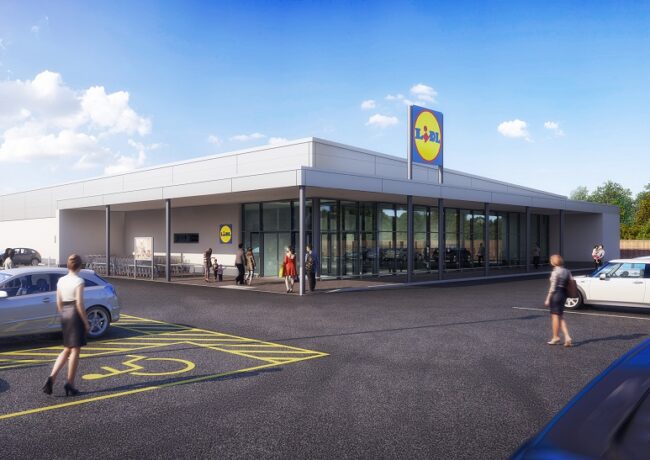Racecourse reworks Chester proposals
Chester Race Company has resubmitted its masterplan for development at the course, following refusal of a £100m project in March.
CRC said that since that refusal, which went against officer recommendation in arguing that the scheme would be “overly dominant and incongruous in its setting,” it has spent time addressing the key concerns raised at committee, before approaching Cheshire West & Chester Council with a revised proposal.
The updated plan by CRC’s architect McGuirkWatson sees the two key buildings in the development proposals combined into a new conference centre and grandstand, located next to the Holiday Inn Express hotel and overlooking the racecourse. Plans for a multi-storey car park have been shelved, along with plans to use Saddlery Way to access the Roodee course on racedays. Instead, it is proposed that cars will use nearby Kitchen Street and an existing route through the railway arches.
In a further move, a large public lawn has been introduced in place of the Leverhulme Stand. The lawn will extend from the County Stand to the new development and is intended as the focus for the revised scheme, opening up views of the racecourse from Watergate and the City Walls.
As well as the demolition of the Leverhulme grandstand, the plans include the removal of all car parking and ancillary buildings between the railway viaduct, Holiday Inn Express and the County Stand.
McGuirkWatson’s design & access statement said: “The interlinked buildings form a city-block building group incorporating the Holiday Inn Express Hotel building which is presently something of a ‘beached whale’ within a sea of car parking. This grouping at the west end of the Racecourse site creates a new destination for both racedays and ordinary days throughout the year.
“This will activate this existing area of surface car parking, an open and hostile roadside environment, to create a safe and more enjoyable place for people during both day and night-time.”
CRC chief executive Richard Thomas said: “The masterplan is very important to the future of the Race Company and represents a massive investment in Chester. We have worked hard since March to deal with a number of objections and are very pleased with the public response so far.
“The conference centre and grandstand will be a fantastic civic building for the City and, on racedays, provide a new viewing and hospitality grandstand like no other. With a strong focus on sustainability in its design, construction and use, this innovative new building will again put Chester at the forefront of the UK’s major sporting venues. This will be a project which the Race Company and the city can be very proud of.”
The application is expected to be considered by committee in August and, if approved, a first phase of work could begin in autumn.





