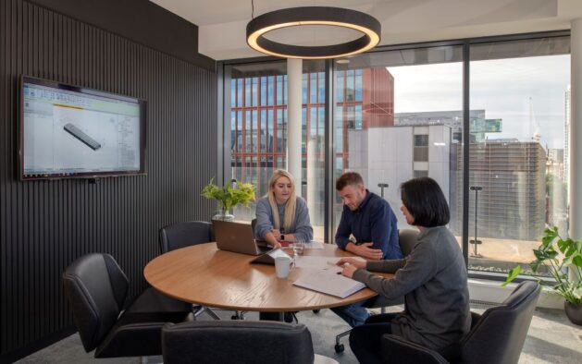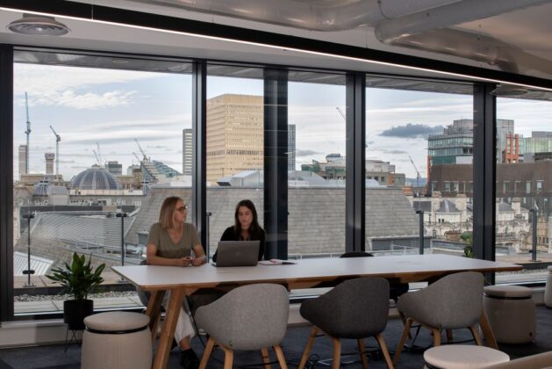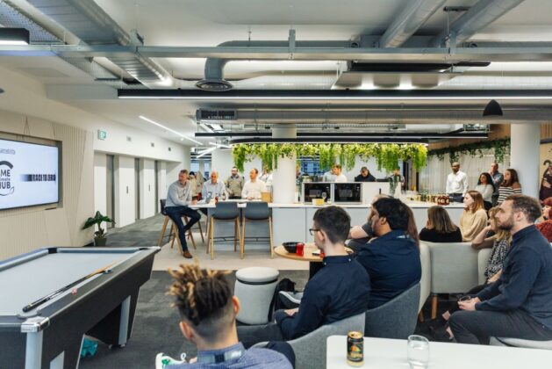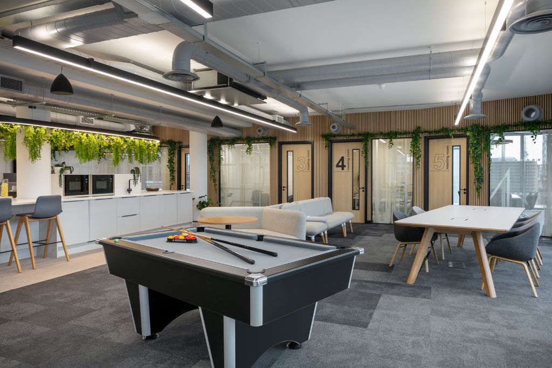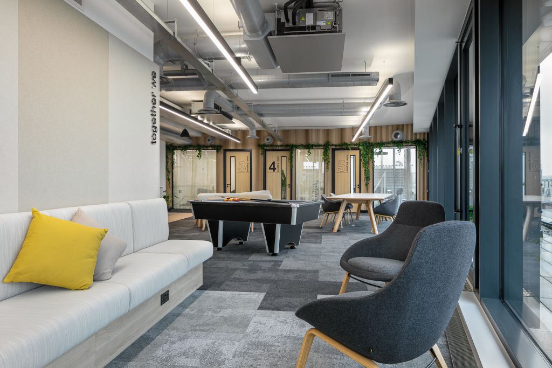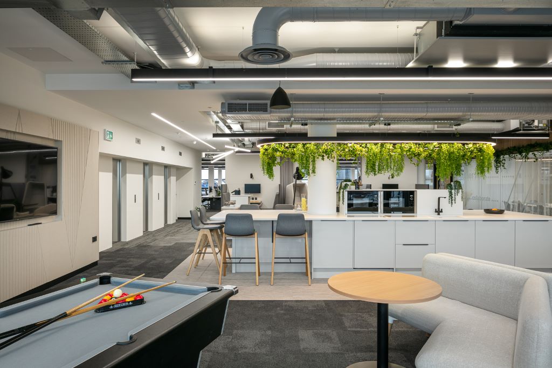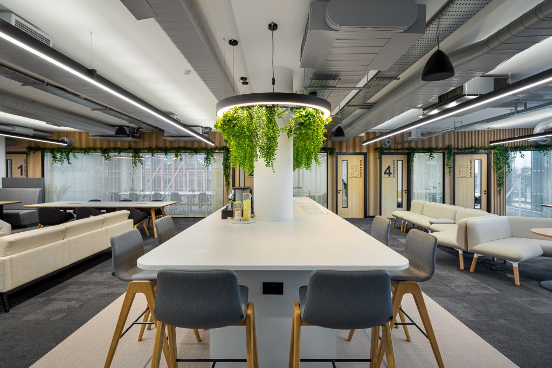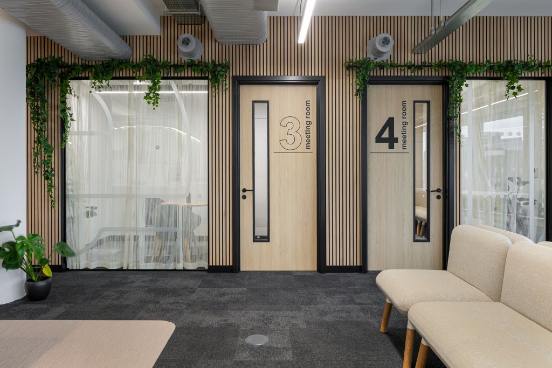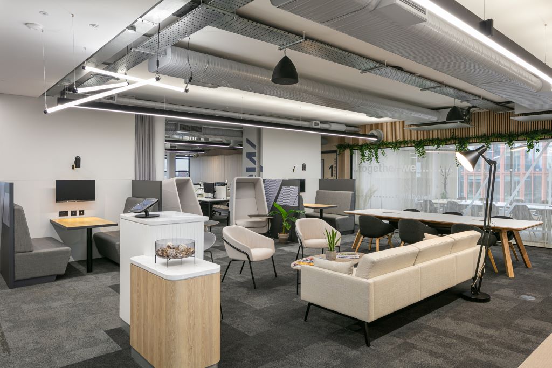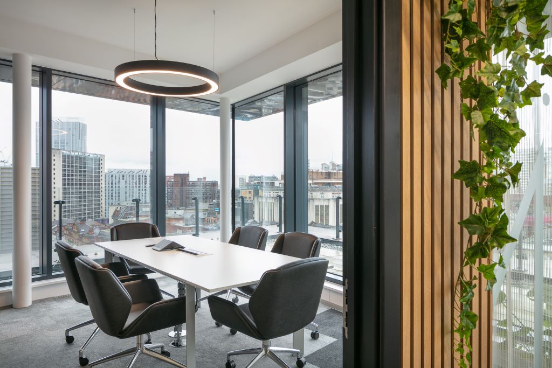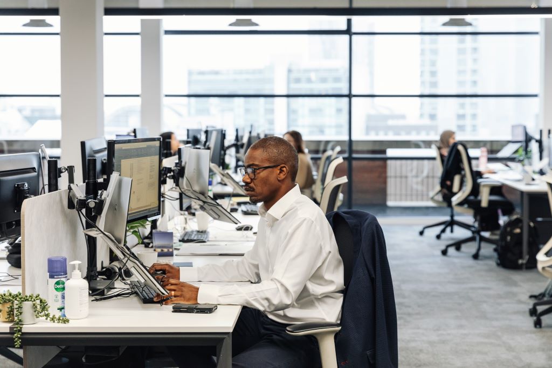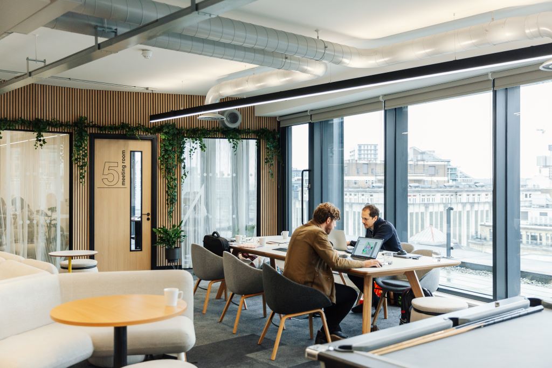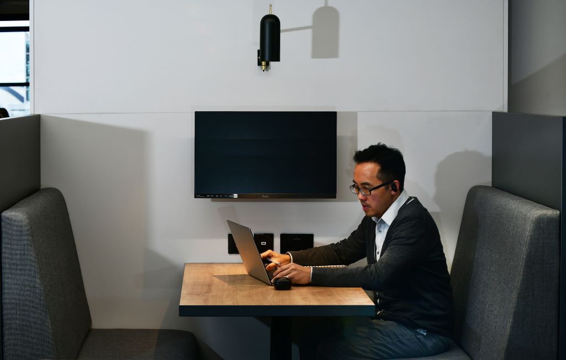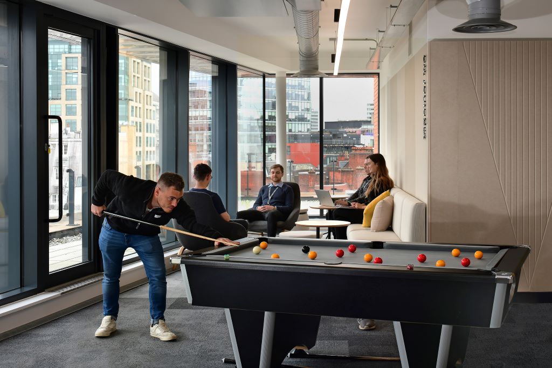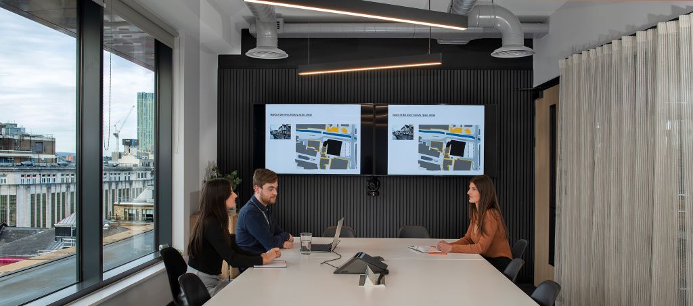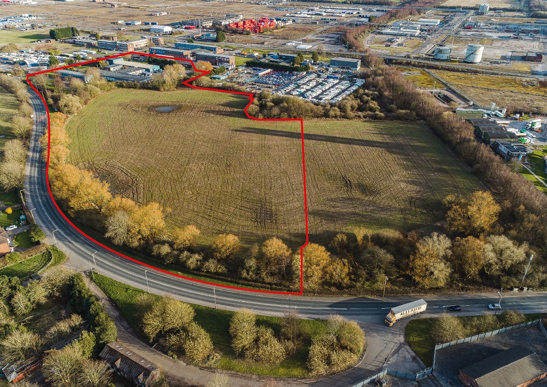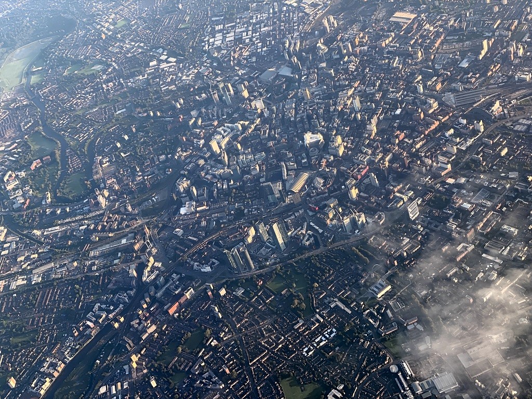PROFILE | New Aew office showcases firm’s design skills
The award-winning architectural practice has crafted a new home with Instagram-worthy views, implementing its sustainability principles while offering seamless hybrid working integration.
Aew Architects relocated from the Zenith Building on Spring Gardens to Helical’s Trinity off John Dalton Street last year.
The company’s in-house interior design team, headed up by director Danielle Purves, was charged with creating a space that would suit Aew’s “Together we” culture today and into the future.
It was a task Purves did not take lightly.
“Designing for your peers is one of the hardest things you can do – especially designing for an office full of designers,” she said.
Purves’s brief was to craft an office for a post-pandemic world, which meant factoring in hybrid working from the start.
Purves and her team focused on what people could and couldn’t do at home and tried to figure out the best way to bridge the gap between the two. That meant crafting an office that offered space to socialise and collaborate.
But the office also had to be capable of allowing their team to interact with each other regardless of whether they were there physically or remotely.
“It’s very important to make sure that whether you’re at your home office or at the Manchester office, that you could work between the two seamlessly,” Purves said.
That meant upgrading and future-proofing the IT infrastructure. All the meeting rooms have two screens as well, so you can easily have team members and clients virtually attend.
The office also had to be flexible, capable of accommodating the entire staff at a much smaller floor plate than Aew had before. The new office is 20% smaller than the previous one, with Aew taking 5,588 sq ft on the seventh floor of Trinity.
With that in mind, Purves set up the space to have a mixture of fixed workstations, hot desk areas, booths and individual focus pods.
“You’ve got lots of different locations that can be used to fit the work that you’re doing at the time,” Purves explained.
There is also a variety of sized meeting rooms, with the firm able to comfortably host two person gatherings through to an office party.
The office has a virtual reality room as well. It’s a place where clients can ‘walk through’ a building’s design. That room has a flexible wall that can removed to make the main meeting room on the other side even larger.
“We wanted to create flexibility and adaptability, not just for today, but also for the future,” Purves said. “We want to be here at the Trinity building for years to come, so we needed to ensure that we’re being sustainable in our design, creating flexibility that we could actually put more fixed desks in if that was what was required.”
The office features a biophilic design with plants as well as large windows providing breath-taking, 360-degree skyline views of Manchester. Natural light can fill the space and it’s not uncommon to see people popping out onto one of the three terraces to grab an Instagram photo of the view.
That fits in with managing director Andrew Rainford’s goal for the space.
“We really wanted to create an inspirational office space where the team would want to come back to the office,” Rainford said.
Continuing with the push for sustainability, Aew encourages active travel by having bike stores and showers available to workers.
The architecture firm also opted to bring over most of its existing furniture and even installed its old office’s carpet tiles in the new space. Any new furniture purchased was chosen after factoring in its potential longevity, sustainability credentials and its capacity for varied functionality. What couldn’t be re-used from the old office was donated to charity.
Designing the office was a chance to showcase what Aew can do regarding delivering a space that fits the future workforce.
“We practice what we preach,” Rainford said. “We’ve embraced hybrid working. We’ve embraced sustainability as a practice. We’re pushing for the health and wellbeing of our people as far as we possibly can.
“We’ve done it ourselves and it has been really, really successful,” Rainford continued. “We’d love to work with other people to be able to deliver the same sort of results for them.”
The new office comes on the heels of another successful financial year, with the company having increased net turnover by 6%. It has logged more than 200 new projects in the past year, many of which are in the industrial and accommodation sectors. The company is also continuing its town regeneration projects, including Oldham Council’s Spindles scheme and Stockport Council’s Stockroom development.
Aew has experienced more than just fiscal growth – the firm has also grown its staff to more than 80 members and made a number of strategic appointments and promotions.
Want to learn more about Aew Architects? Visit aewarchitects.com. You can also contact Aew by calling 0161 214 4370 or emailing main@aewarchitects.com.
Click any photo to launch gallery
- Credit: Midi Photography
- Credit: Midi Photography
- Credit: Midi Photography
- Credit: Midi Photography
- Credit: Midi Photography
- Credit: Midi Photography
- Credit: Midi Photography
- Credit: Midi Photography
- Credit: Midi Photography
- Credit: India Hobson Photography
- Credit: India Hobson Photography
- Credit: Rebecca Lane
- Credit: Rebecca Lane
- Credit: Rebecca Lane
- Credit: Rebecca Lane
- Credit: Rebecca Lane
- Credit: Rebecca Lane


