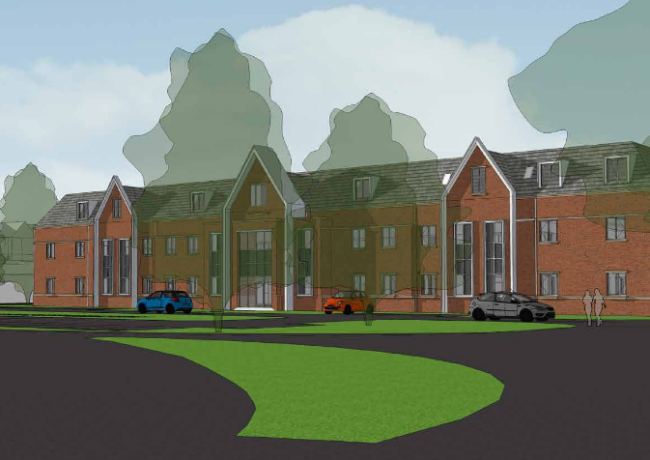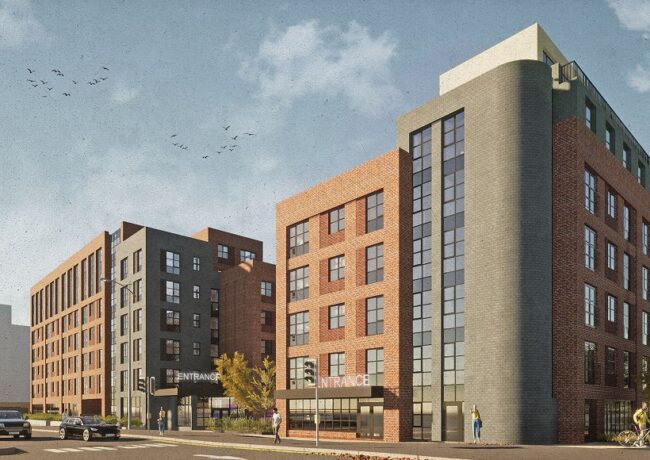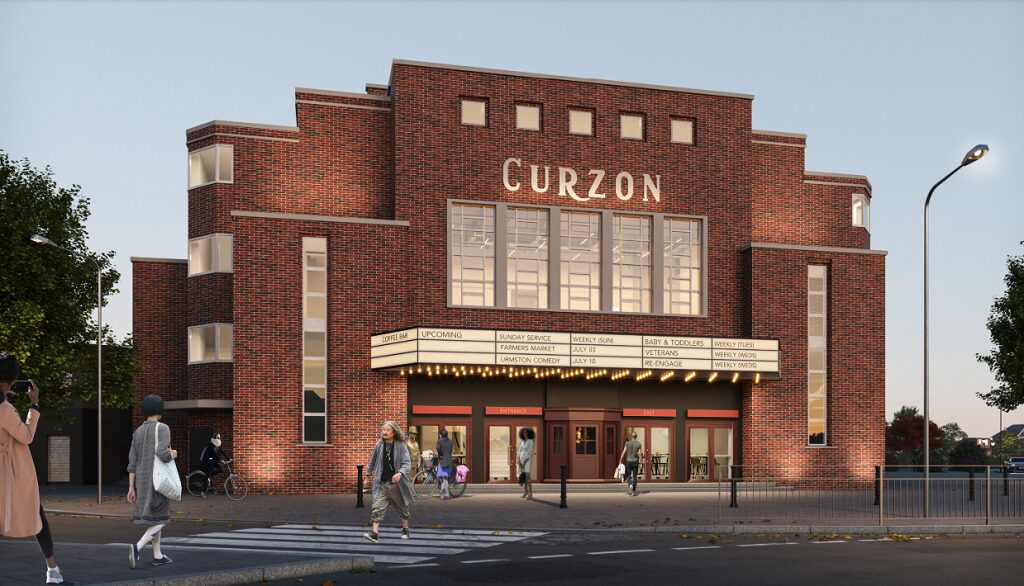Priory returns with Cheadle hospital expansion plans
The Priory Group has submitted a planning application to build two new wards at its Cheadle Royal Hospital, 11 years after similar proposals were first approved by Stockport Council.
Designed by Day Architectural, the plans will add nearly 57,000 sq ft of space at the site between Heald Green and Cheadle Hulme. They include the construction of a 60-bed ward and a 30-bed ward at the North West of the site, which is described by the Priory as “no longer fit for purpose”.
The 60-bed unit is designated as a young persons’ unit, while the 30-bed ward will be for female patients. The proposals also include new car parks with space for 216 vehicles.
Existing buildings on the site, including the hospital’s boiler house, built in the early 1900s, and a 1960s building known as the Derby Suite, will be demolished as part of the plans.
The updated plans are similar to proposals originally approved by Stockport Council in 2007, which again included two new wards of 60 and 30 beds.
The fresh proposals are not designed to impact on the hospital’s main building, which is grade two-listed. Much of the land around the hospital is also designated as parks and gardens of historic interest.
Cheadle Royal’s two new wards are designed as brick-clad to remain in keeping with the listed main building.
Alongside Day Architectural, the team on the project also includes WYG as planner.




