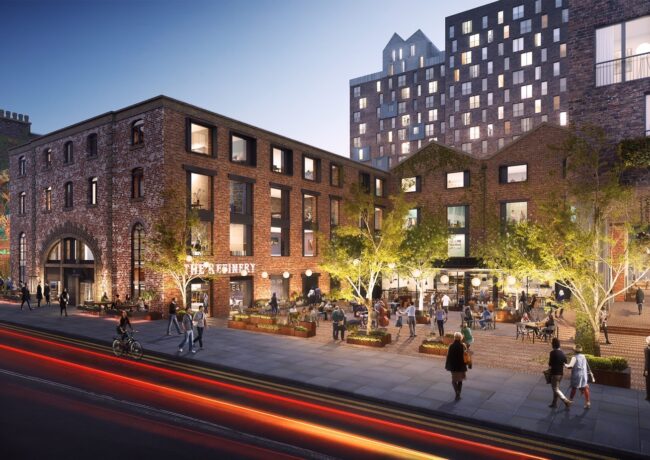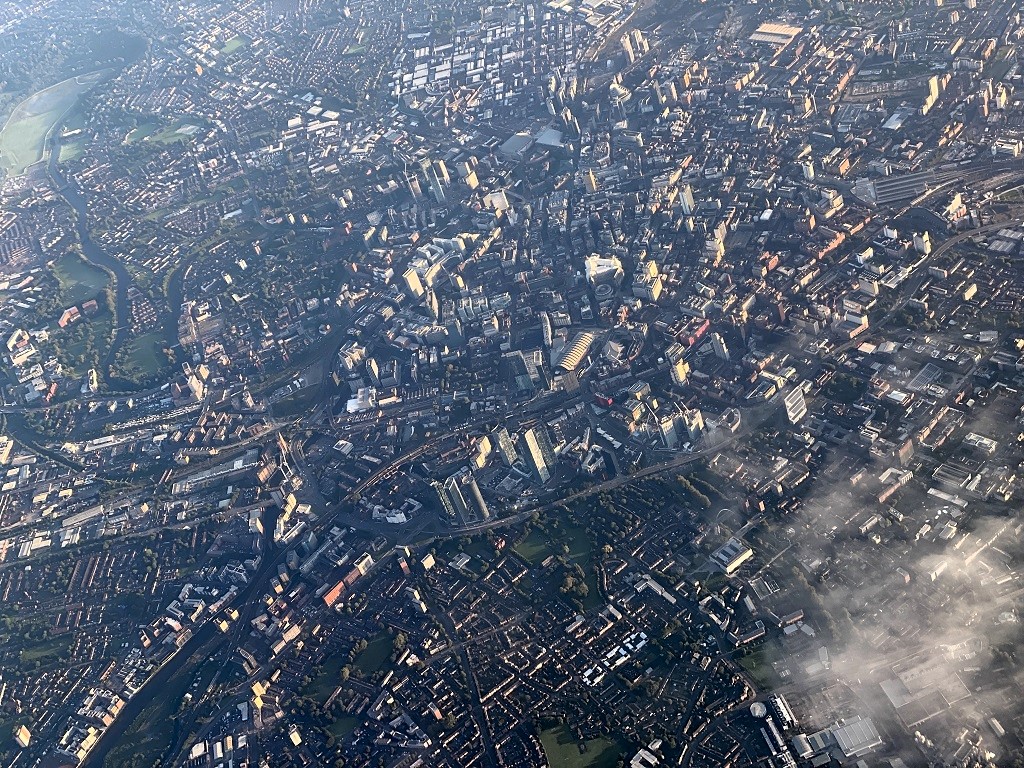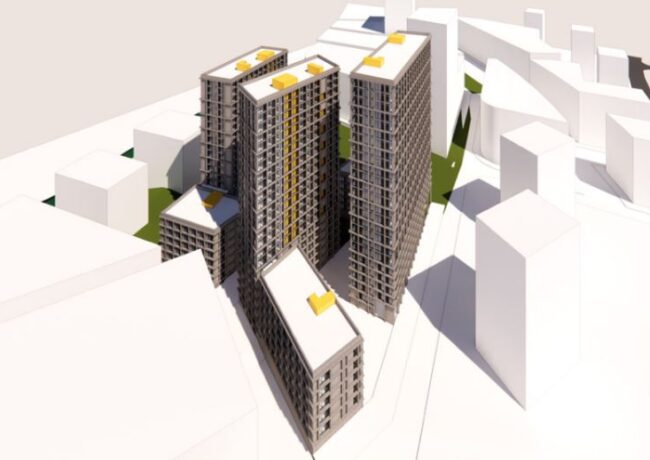Plans submitted for phase two of £250m Kampus
Capital & Centric and Henry Boot Developments have submitted the planning application for apartments and restaurants in the second and final phase of the Kampus development next to Canal Street in Aytoun Street.
Two listed 19th century warehouse buildings, Minto & Turner and Minshull House, will be retained. Little David Street will be reopened to the public once again after several decades of restricted access.
Following sensitive restoration to preserve as many of the buildings’ original features as possible, Minto & Turner and Minshull House will provide 59 characterful loft apartments along with roughly 14,000 sq ft of commercial space.
The units will open onto Little David Street and a new, south-facing square off Chorlton Street, offering leisure occupiers distinctive trading spaces.
Little David Street runs between the two buildings and is thought to be one of the only untouched cobbled streets in Manchester.
The developers said it is an important part of the Kampus neighbourhood and “will be a place to meet, socialise and enjoy the best independent bars and restaurants Manchester has to offer.”
Adam Brady of Henry Boot Developments said: “At Kampus we have the opportunity to create something genuinely standout for the city, something completely new. These two buildings, and the reopening of Little David Street, are central to our plans.
“What we don’t want at Kampus is more ‘me too’ warehouse apartments – we’ll be working hard to retain as many original features as we can, including those that would pose too much of a challenge for many other developers. The end-result will be an amazing fusion of old and new to create something really special.
“The original features will be a reference point to the past which, coupled with our plans for the rest of the scheme and the more contemporary architecture and design, will contribute to the creation of a very distinct, unique neighbourhood.”
Phase one, currently under construction, comprises 478 build-to-rent apartments, along with 30,000 sq ft retail and leisure space on the ground and first floors, beneath two 12-16 storey new buildings including a “rooftop village”. The scheme will also include the refurbishment of the existing 1960s former Aytoun Tower. The focal point of the scheme will be sought-after green space, including the secret garden.
Mount Anvil began enabling works for the first phase of the scheme last month. Phase one is due to be ready for occupation by 2020.
Deloitte Real Estate is advising on planning. The architect for phase two is Shed KM.




