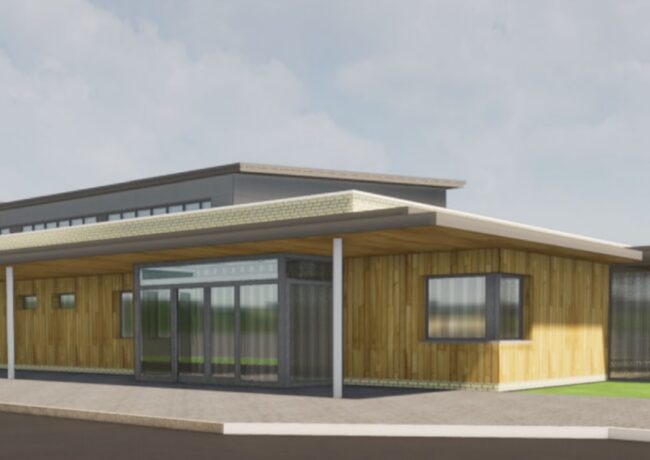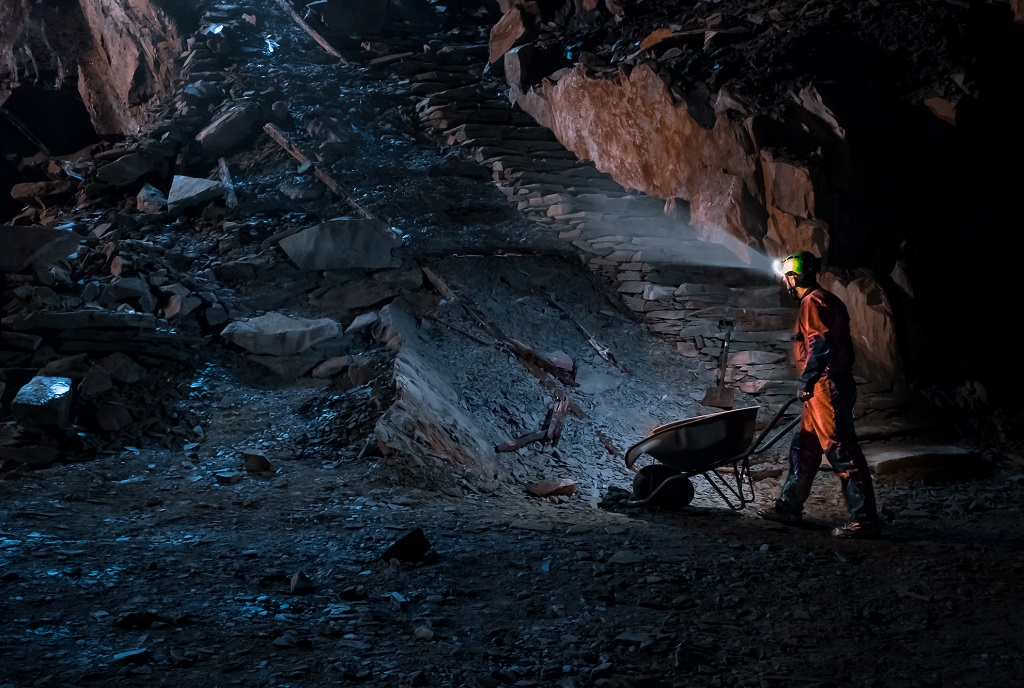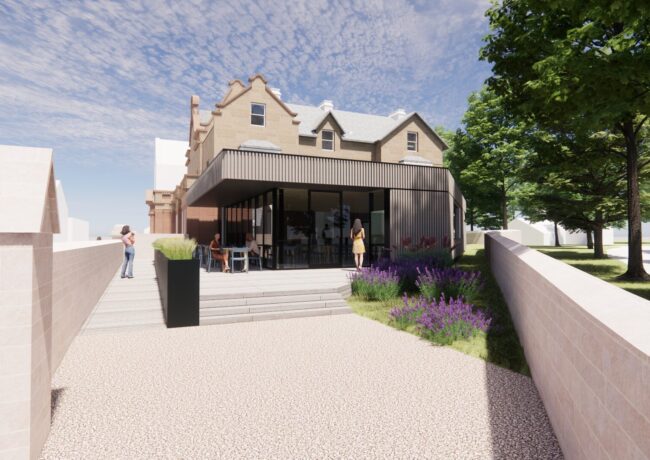Plans submitted for £5m special needs school extension
Sandgate School in Kendal is seeking to nearly double in size at the Appleby Road campus it shares with Queen Katherine School.
Chief additions include four new special educational needs classrooms, a sensory room, physiotherapy room, and medical rooms. Plans also call for a new entrance, a kitchen and a multipurpose hall for rebound therapy, sports and dining.
The plans by Architects Plus UK are currently awaiting approval from the South Lakeland Council.
Currently, Sandgate School’s footprint on the site is 7,600 sq ft. The extension will increase that space to 14,900 sq ft. It will also increase the school’s capacity to 120 students from ages three to 19.
Plans also include external works: laybys for drop off and collection of students, fencing around a playing field and the addition of 40 car parking spaces, including two disabled spaces.
Construction for the proposed project would take place on 2.5 acres on the southern boundary of the Queen Katherine School. The site in question is currently a car park and part of a playing field.
Cumbria County Council will finance the project.




