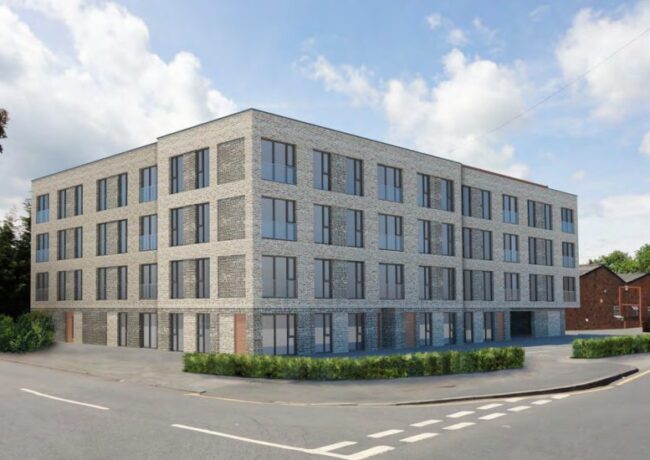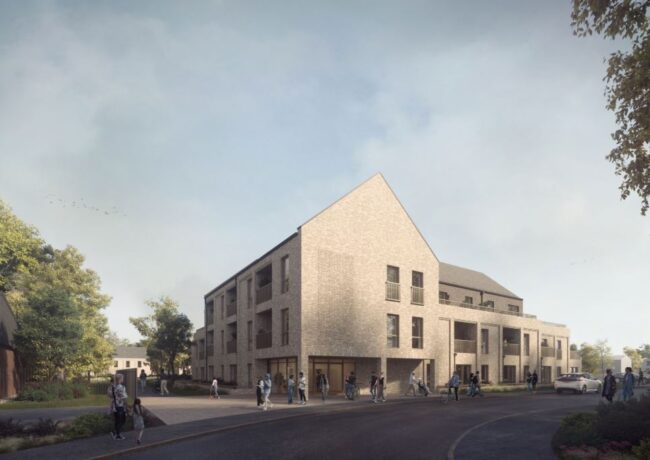Plans in for Urmston apartments
A planning application has been submitted for a 31-apartment block off Higher Road in Urmston.
The site is occupied by a two-storey office building and the vacant single-storey Urmston Evangelical Church, both of which are to be demolished under the proposals from developer Challenger Building Services,
The 24,000 sq ft scheme comprises nine one-bedroom and 22 two-bedroom apartments over four floors, plus a 1,700 sq ft roof terrace.
The development aims to tackle a shortage of housing in the area and make up for a 53% shortfall in the delivery of housing since 2015, according to the planning documents.
Satplan is the planner and Howard & Seddon is the architect.
A planning application for 29 apartments was submitted by Levertech, former occupier of the two storey office building on the site, in July 2017 but was subsequently withdrawn in October 2018 amid concerns over the cost of the project.





Wow. Inspiring.
By Junior
Are these for council use? For ppl on housing benefit? That’s what’s needed!!
By Tt
There’s too much social housing as it is.
By Floyd
Any wheelchair friendly? ??????
By Katz
I think this is good new.Locating brownfield sites for development has to be the way forward.
By a j
Are these flats for social housing that will help reduce the housing waiting list
By Ivy Beddard
Looks nice
By Anonymous
More traffic in the middle of Urmston just what’s needed, get rich quick scheme no affordable living for lplanned for ocals?
By Wayne
I think this a fantastic idea. I would like to put my name down for a two bedroomed apartment that all depending on the price.
By Debra williams
Over development ! How long before the proposed food hall plans are changed to housing?
By Anonymous
Come make look at least like a resi building, telephone exchange comes to mind.
By CBA
Go build somewhere else we’re all full up here
By Me
How can I submit my form for-urmston-apartments please can you send some more information in my email (farahmomand@gmail.com)
By Farah Momand
You too can live in a shoebox. Design? What’s that?
LL
By Liver lad
Design dated needs to be more of today not like something that they have spent years taking down also needs to be 2.floors traffic is herendous round there cars blocking road and no access for emergency services so all things need to be thought over but on that not will look better than it does now
By Urmston resident
Very bland looking … maybe a few plantings on the building like they often do abroad would look good but too plain for my liking. Good to have more housing choice though!
By Jim Steele
Owners of Levertech looking to make a couple of million on this development and cash out?
By NarlyPaul
Move to Wythenshawe if you want social housing
By Anonymous
In need of trees
By Anonymous
Please could you identify the parking arrangements for these 31 apartments.
31 apartments = 31 cars and there appears to be no provision for parking.
This is already a very busy corner, difficult to negotiate at peaks times and very busy when the scout hut is open. Traffic management does not seem to have been considered.
By yvonne mackereth
Will there be provision made for parking? Ashfield Road is already full everyday as it is.
By Marie