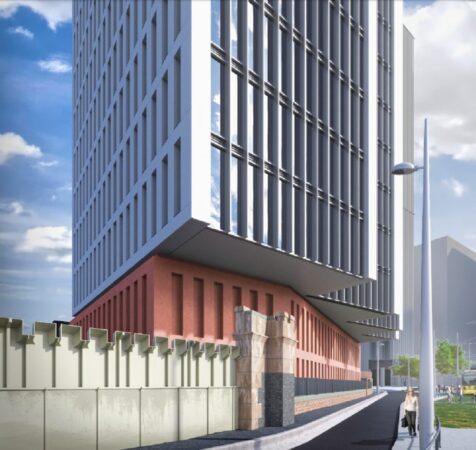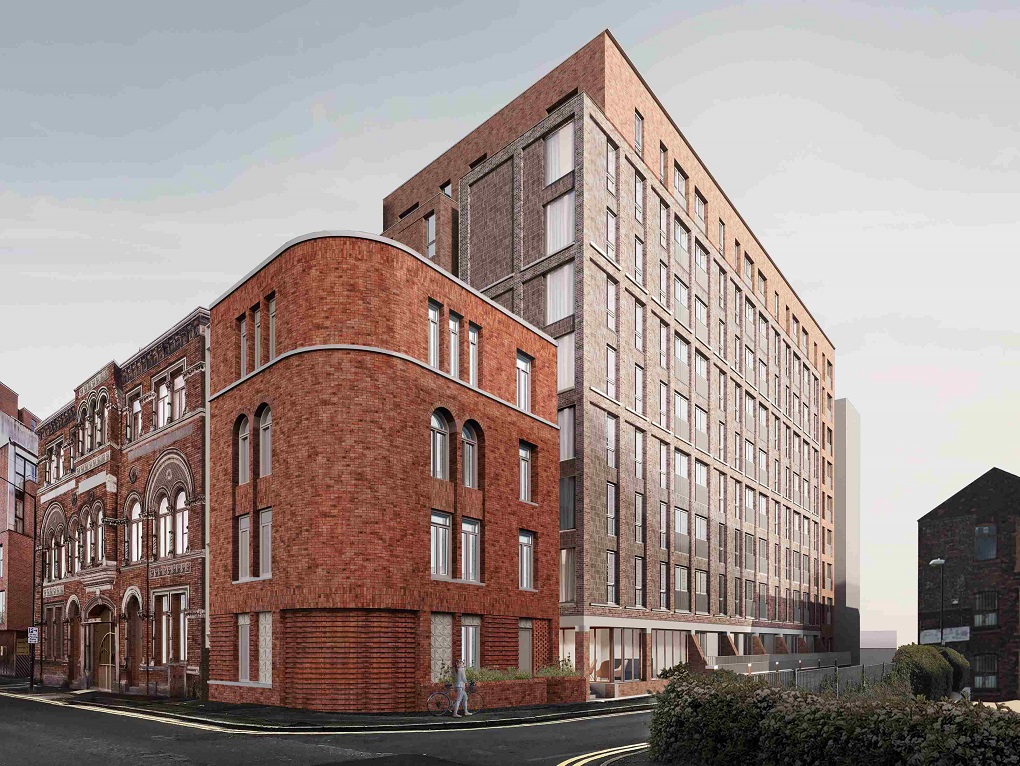Plans in for latest Deansgate tower
Ask Real Estate has submitted proposals for a 22-storey Staycity hotel close to Manchester’s Beetham Tower.
The 300-bedroom hotel would occupy a 0.6-acre site between The Deansgate pub and Castlefield Viaduct.
The site is currently occupied by a single-storey retail unit, which would be demolished as part of the plans.
The hotel would be Staycity’s fourth in Manchester city centre as it aims to grow its UK offering from 3,000 to 15,000 hotels by 2022.
SimpsonHaugh is the architect for the project, Deloitte as planner, Planit-IE landscape architect, and Civic Engineers the structural engineer.
Other members of the project team include Walker Sime as project manager; Cundall as sustainability and acoustic engineer; JH Partners as building services; DMC as principal designer; Gray Scanlan Hill advising on daylight and sunlight; Stephen Levrant Heritage Architecture as heritage advisor; Ball & Berry on building control and Design Fire Consultants as fire engineer.
Ask Real Estate’s other Greater Manchester projects include First Street, which provides 500,000 sq ft of leisure space and completed in 2015, and 100 Embankment, a nine-storey commercial building in Salford offering 166,000 sq ft, which is due for completion this year.





