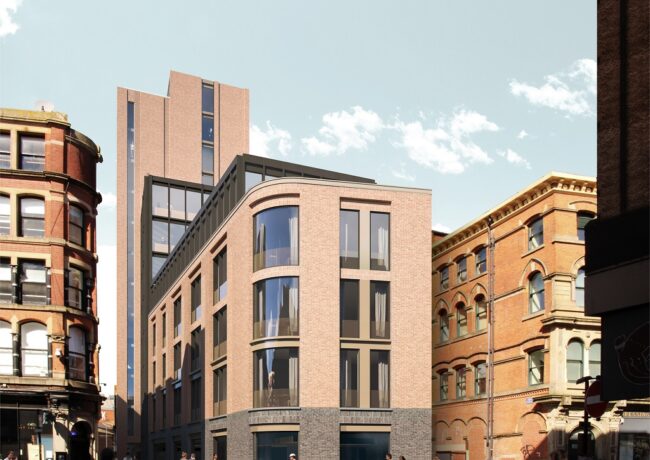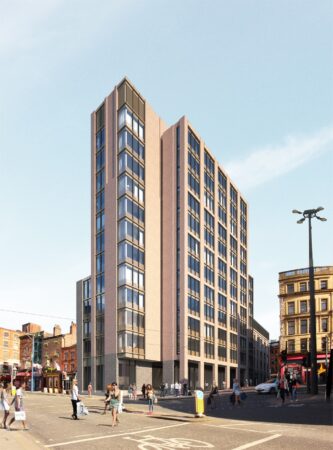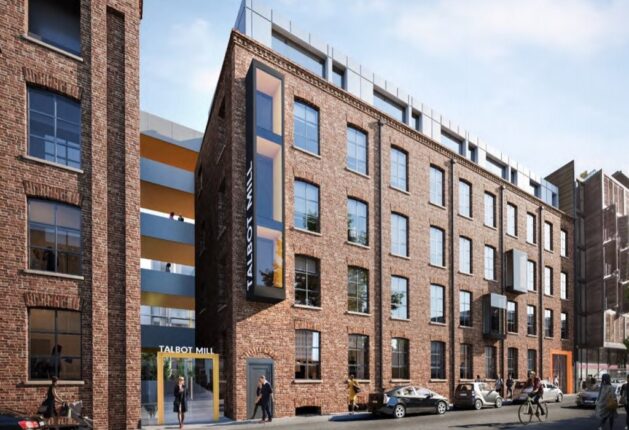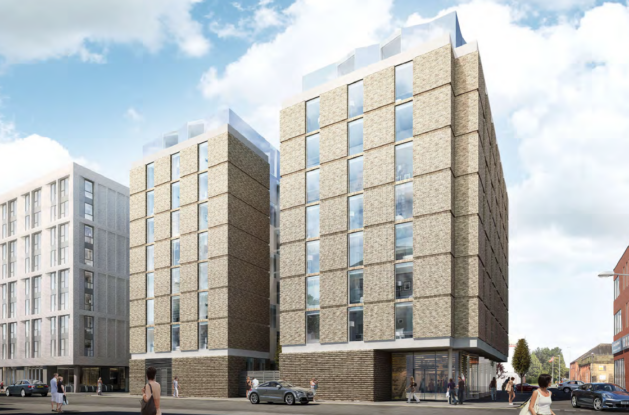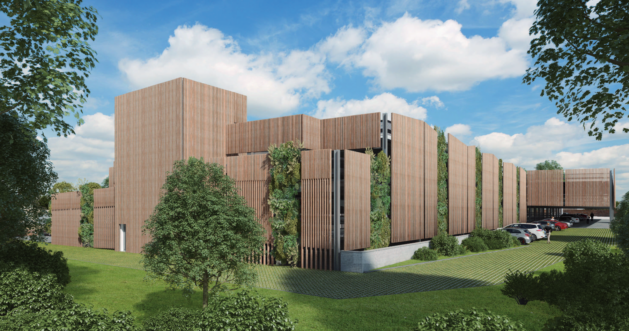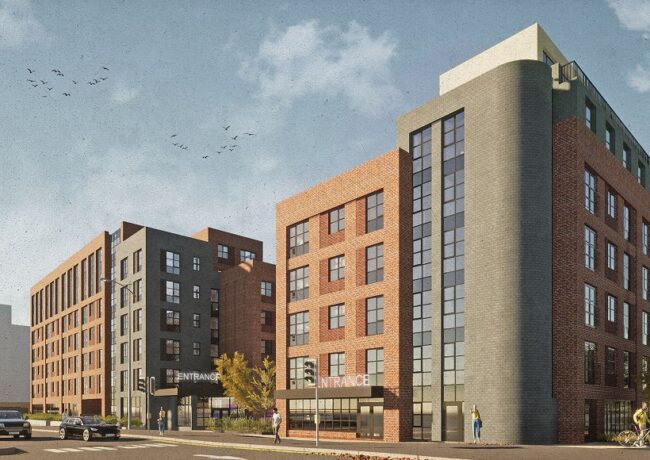PLANNING | Shudehill aparthotel returns to Manchester committee
Manchester City Council’s first planning meeting of the year could see a decision finally made on plans by Fred Done’s development company Salboy for a 13-storey aparthotel at Shudehill, which has proved to be one of the most contentious recent buildings proposed in the city.
Capital & Centric’s residential conversion of Talbot Mill also returns to the committee after a deferral, and sits on the agenda alongside a 1,200-place school, plans for StayCity’s fourth Manchester hotel, and a multi-storey car park at The Christie Hospital.
RETURNING – RECOMMENDED FOR APPROVAL
Zoku Aparthotel, Back Turner Street and Shudehill
Developer: Fred Done’s Salboy & Factory Estates
Architect: 5plus
Planner: Euan Kellie Property Solutions
Bedrooms: 122
Storeys: Four to 13
The controversial scheme returns to the committee for a second time, having already been deferred twice. December’s committee saw a heated debate around the project, with several objectors in the room, and councillors came close to voting to reject.
While councillors called for a reduction in height in the Shudehill element of the building, and asked for clarification on the waste management statregy, according to planning documents the applicant has returned the scheme without changes and asked that it be decided on in its current form.
Talbot Mill, Ellesmere Street
Developer: Capital & Centric
Architect: Shedkm
Apartments: 202
Storeys: Four to nine
The conversion of the existing mill complex was deferred from the last meeting, due to concerns over the lack of parking provision.
RECOMMENDED FOR APPROVAL
Nutsford Vale School, Gorton
Developer: Manchester City Council
Size: 90,000 sq ft
Architect: Ellis Williams
Contractor: Laing O’Rourke
Planner: Turley
The three-storey building will provide 1,200 school places, and as well as classrooms includes a sports hall with four courts, and a studio. Some local residents are hoping to halt the construction of the new school, and have launched a petition against developing on the land. The school is estimated to take up roughly one-third of the Nutsford Vale site.
Residents argued that the site, as a former landfill, was home to “domestic, commercial and industrial waste including hazardous chemical waste that may be carcinogenic, corrosive, and poisonous”, and said the site would be “unsafe” for children. There are also objections due to the loss of green space.
StayCity, New Cross
Developer: Catalyst Capital
Operator: StayCity
Bedrooms: 224
Architect: SimpsonHaugh
Planner: How
The Christie Hospital Car Park
Developer: Christie NHS Foundation Trust
Storeys: Four
Spaces: 818
Architect: AFL
Planner: Turley
The Kingsway, Levenshulme
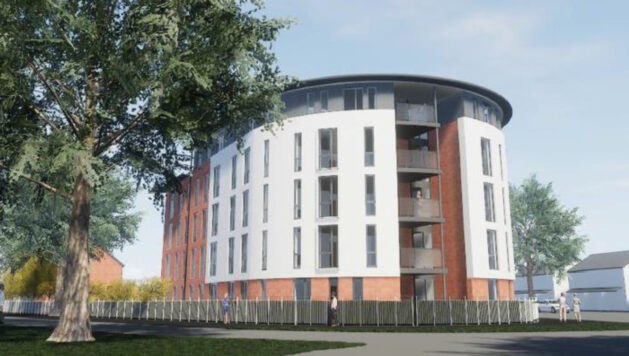
Developer: Cube Great Places
Homes: 31
Architect: Bowker Sadler
Planner: Euan Kellie Property Solutions
Application was first made in 2016 but was withdrawn after issues with scale. The current application was submitted in August 2017.


