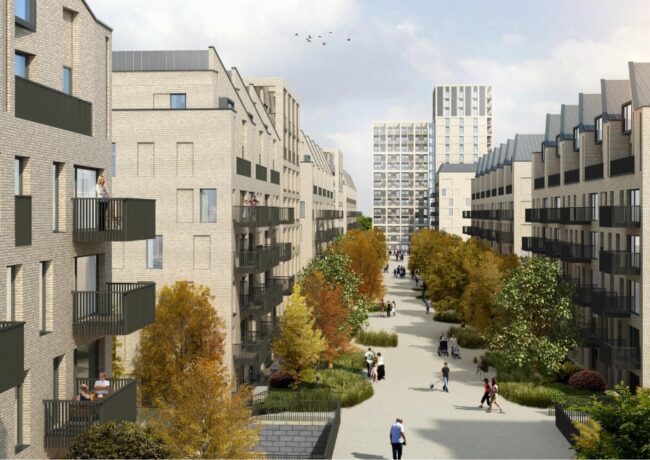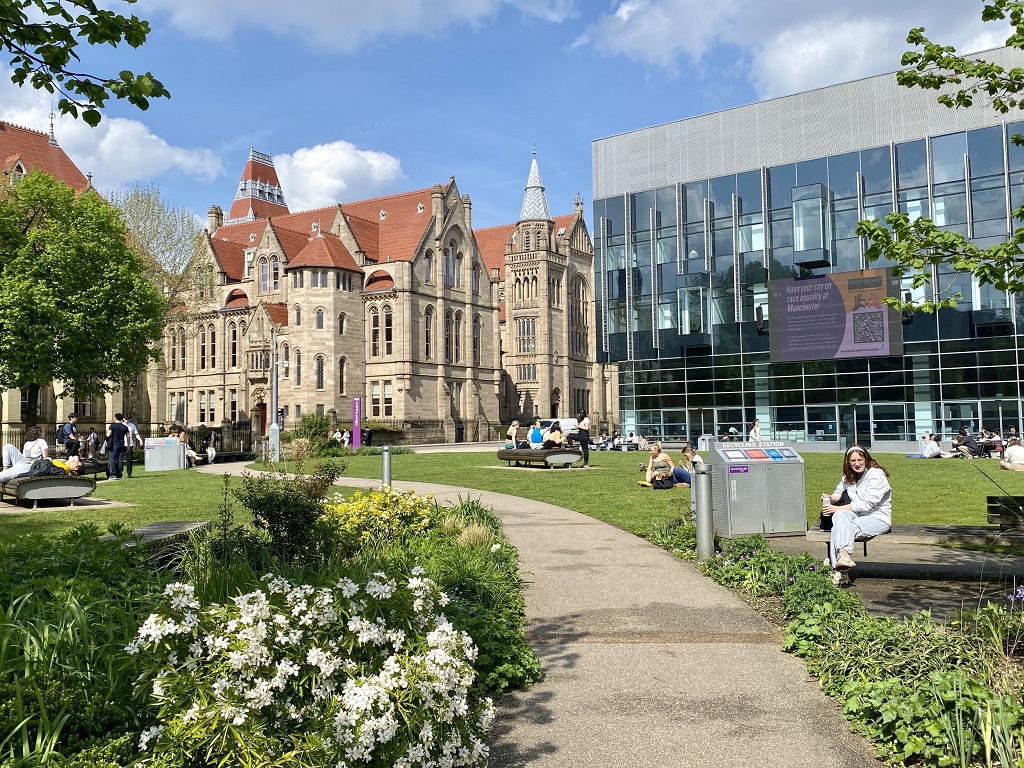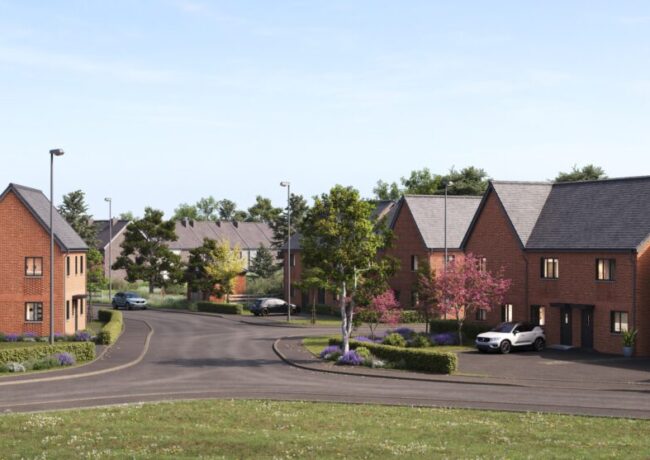PLANNING | Residential neighbourhoods dominate Salford agenda
A meeting of Salford City Council’s planning committee on Thursday 12 May is due to approve four large-scale residential-led schemes, including the £140m redevelopment of Salford Quays’ Pier 7, and a stalled project in Exchange Quay first mooted in 2008.
Recommended for approval
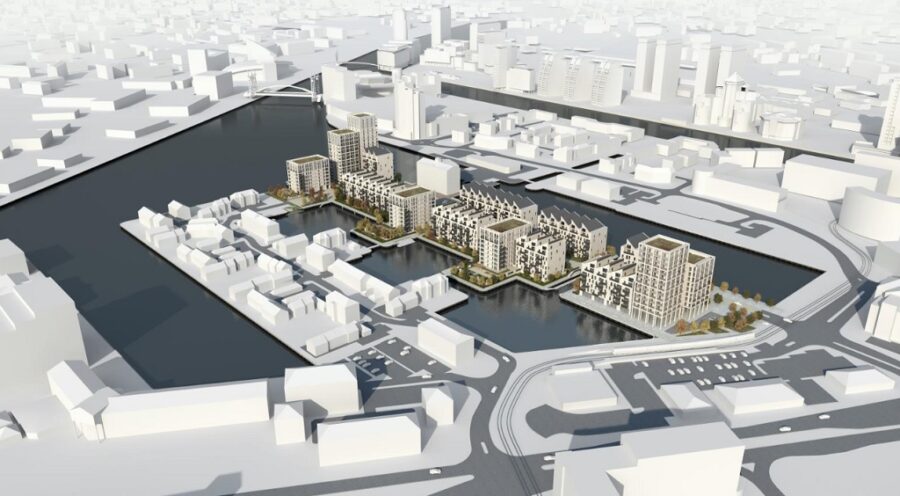
Waterfront Quay, Salford Quays
TH Real Estate’s plans for a £140m residential-led development on Salford Quays’ Pier 7 will see up to 800 apartments replacing a 1980s office park.
According to documents submitted to the council, TH Real Estate plans to build an “urban waterside ‘city living’ development” which “will be an attractive addition to the Quays, improving the experience of exploring the area and symbolic of wider positive change and regeneration”.
The redevelopment would total 700,000 ft of residential space, and would include 20,000 sq ft of retail units alongside landscaped public realm and pedestrian links. The apartments would be for a mix of owner-occupiers and private renters.
CJCT and GW Planning are advising on the scheme.
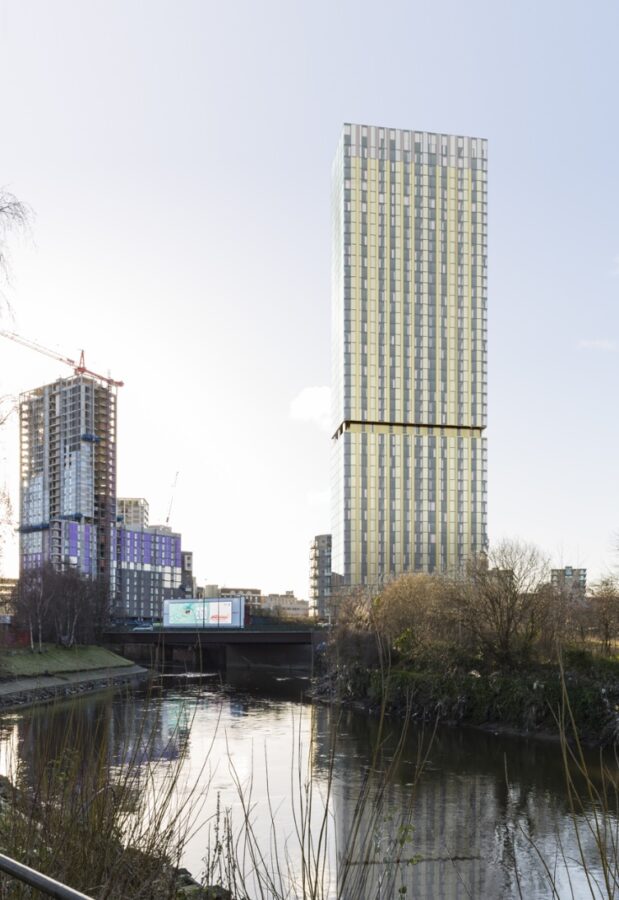
Exchange Court, Greengate
Renaker Build subsidiary AQ Investments is expected to get planning permission for Exchange Court, a 350-apartment building in Greengate.
The 350 one-, two- and three-bedroom apartments will be built on a 0.5-acre triangular plot between the River Irwell and Trinity Way.
The 130m glazed tower, designed by OMI Architects, includes a 16-storey brick and aluminium-clad lower elevation.
The scheme will be targeted at the private rented sector and will include amenities such as a gym and a rooftop garden.
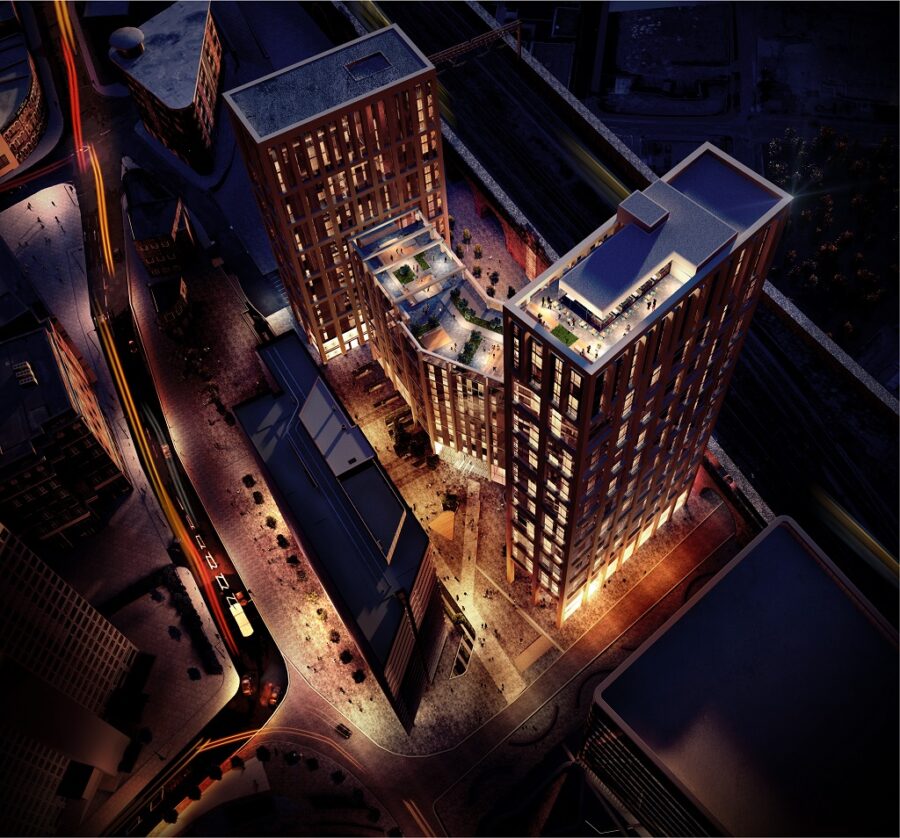
Embankment West, Greengate
Also an application for a residential tower in Greengate, a joint venture between Select Property Group and Ask Real Estate is set to build 694 apartments at Embankment West.
The building will be split into three towers of 12, 25 and 32 storeys, with a mix of flats available for the private rented market from studios to three-bedrooms.
The development will operate under Select’s Affinity Living brand. The scheme was designed by Callison RTKL.
The site sits on the northern bank of the River Irwell, next to Manchester Victoria Station and opposite Manchester Cathedral.
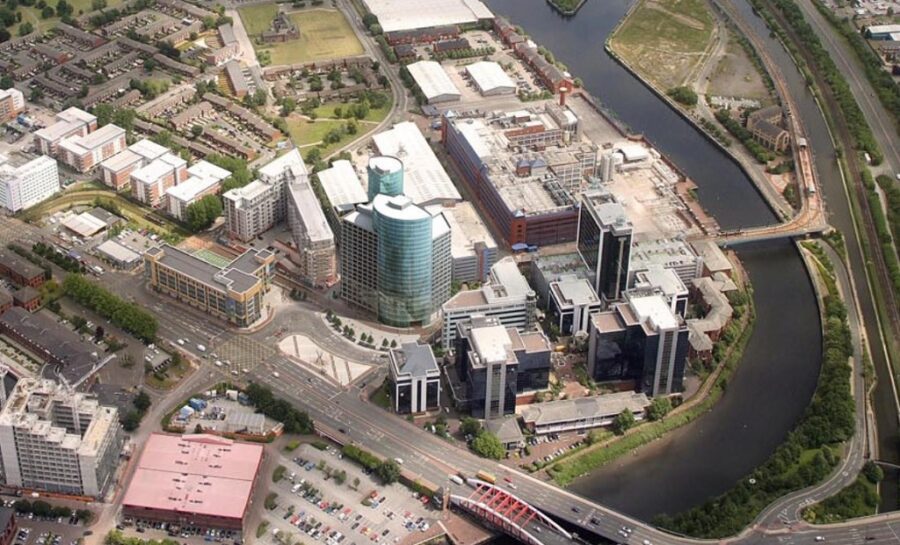
111 Taylorson Street South, Exchange Quay
Northern Irish developer Bredale Properties has been working on plans since 2008 for the redevelopment of Cygnet House in Exchange Quay.
The application for a 204-bedroom hotel, 45 apartment hotel suites, 132 residential flats, 150,000 sq ft of office space, 13,000 sq ft of leisure facilities, and 8,000 sq ft of retail units gained planning approval in 2012, although did not start on site. The mixed-use project would reach up to 24-storeys.
The plot at 111 Taylorson Street South is currently occupied by a Pure Gym, and was formerly a Post Office.
The new application seeks to amend a series of conditions associated with the outline approval granted in 2012, to enable the developer to start with preparatory works.
Povall Worthington is the architect.


