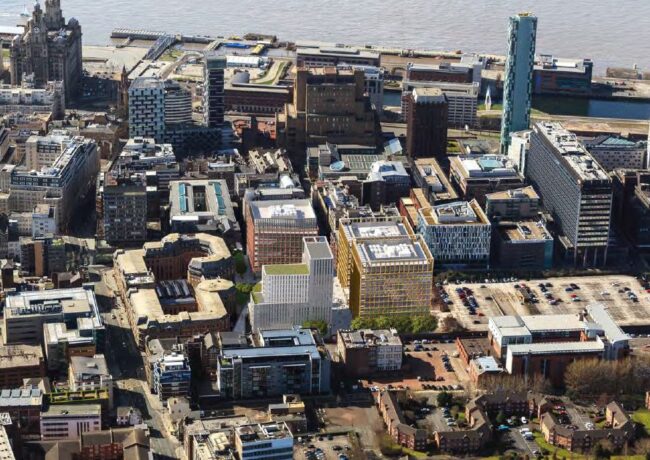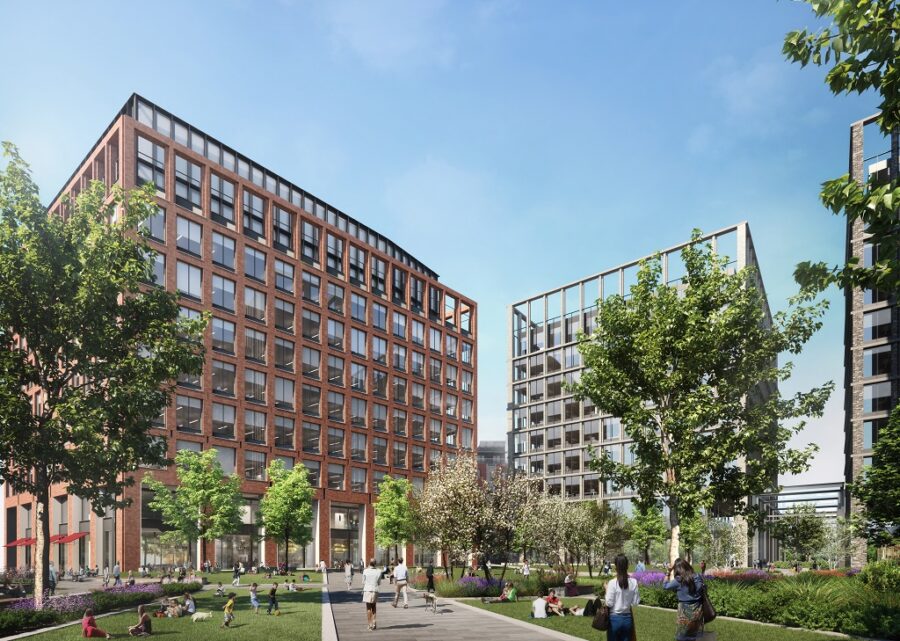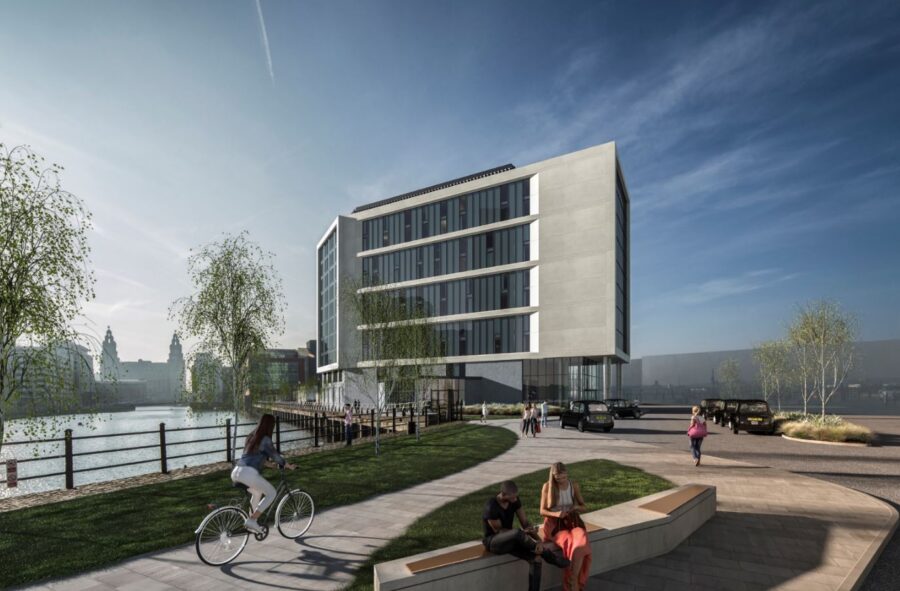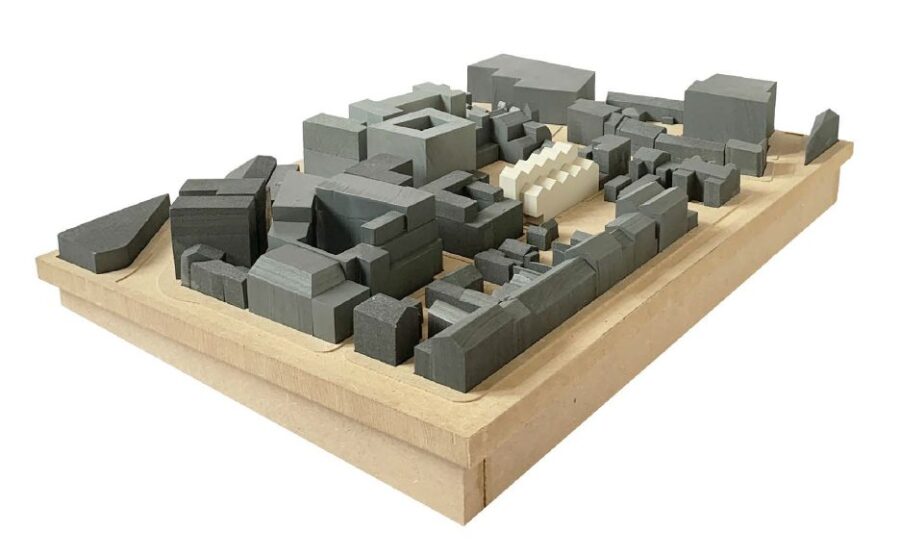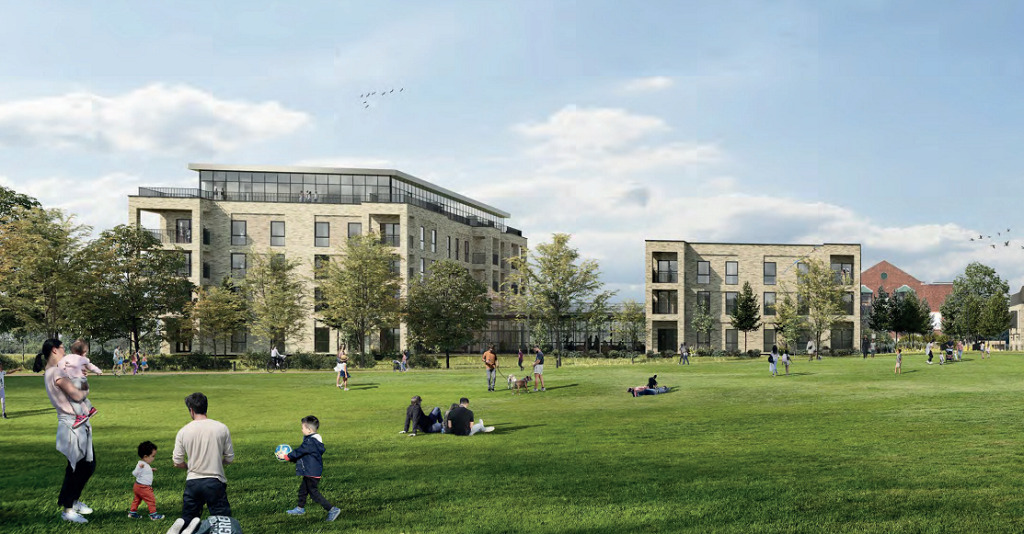PLANNING | Permission nears for £200m Pall Mall
The hybrid application guiding development at Kier Property and CTP’s £200m Pall Mall scheme in Liverpool city centre has been earmarked for consent at the council’s next planning committee.
The large-scale, mixed use project is recommended for approval, alongside the development of a 200-bedroom hotel to service the cruise liner terminal at Princes Dock, and a 111-apartment student accommodation scheme on Roscoe Street.
The council is due to meet on 8 October
RECOMMENDED FOR APPROVAL
Pall Mall
Developer: Kier Property and CTP
Contractor: Willmott Dixon
Architect: Allies & Morrison
Offices: 400,000 sq ft
Hotels: Two
The hybrid planning application from developers Kier Property and CTP covers a large swathe of the city around Bixteth Gardens and Exchange Station. The application includes full permission for a 112,000 sq ft office and public realm, along with outline permission for a hotel and two further offices totalling 400,000 sq ft.
Fattal Hotels, which operates the Leonardo brand, has agreed heads of terms for the 13-storey hotel. The deal could help unlock the development of the offices, while investment firm Rathbones is also understood to be circling a potential 100,000 sq ft pre-let.
The professional team on the project includes landscape architect Re-form. Colliers and Worthington Owen are the agents.
Cruise liner hotel, Princes Road
Developer: Liverpool City Council
Contractor: Wates
Architect: Brock Carmichael
Bedrooms: 200
The development forms part of Peel Land & Property’s Liverpool Waters. Subject to planning, the development will be a four-star 200-bedroom accommodation complex, including a lobby bar, cafe, restaurant, business suite and back of house facilities as well as visitor and coach parking, and a taxi pick-up and drop-off point.
The hotel is intended to support and supplement the city’s new cruise liner terminal at Liverpool Waters’ Princes Dock, which once built will accommodate the world’s largest cruise ships. The team includes Curtins as civil and structural engineer, Ramboll as M&E engineer, JLL as planner, and Planit IE as landscape architect.
Roscoe Street
Developer: Frenson
Architect: Smith Young
Scheme: Student accommodation
Studios: 111
The project being proposed is on a corner site of Roscoe Street and Oldham Street, and would see the demolition of existing buildings and the construction of a part-four, part-seven storey block.
The site is between the Knowledge Quarter and Georgian Quarter, which have seen a spate on student-related developments in recent years. There have been some letters of objection to the scheme, balanced in number by letters of support.
The objections from local residents relate to an “inappropriate size of development”, loss of privacy, congestion, and the potential disturbance caused by students.


