PLANNING | Martins Bank heads packed Liverpool agenda
The redevelopment of the grade two star-listed Water Street landmark is among a host of projects recommended for approval when the council’s planning committee meets next week.
A previous application to convert the interwar Herbert J Rowse-designed building into a hotel having lapsed, the Principal Hotel Group submitted plans for a 215-bedroom hotel in March, with Brock Carmichael as architect and Savills advising. The building has been empty since Barclays moved out in the late 2000s.
RECOMMENDED FOR APPROVAL
Land on Upper Parliament Street
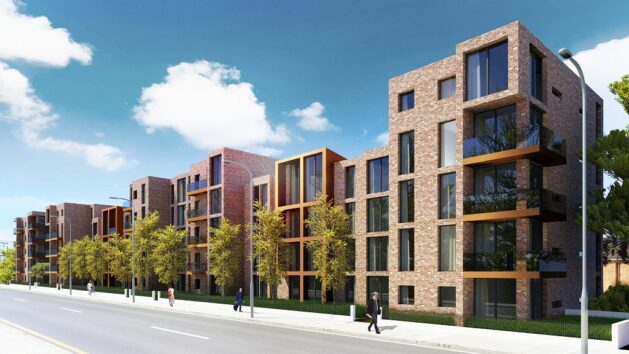
Developer: FBM UK
Architect: Wroot Design
Apartments: 95
Storeys, Three to five, in two blocks
Scheme: FBM is part of the Flanagan Group. The site is located between Upper Parliament Street and residential areas Carlingford Close and Verulam Close, with Princes Primary School to the east and the Caribbean Centre to the west, and is currently landscaped open space with paths forming a route to Upper Parliament Street. The site previously had housing on it, demolished around 1970. An application for 109 flats in five and six-storey blocks was refused in 2017 – changes made include a realigned, lit footpath through the scheme, while around two-fifths of the overall space will remain green and public. Three councillors and a residents’ petition have raised objections.
Martins Bank
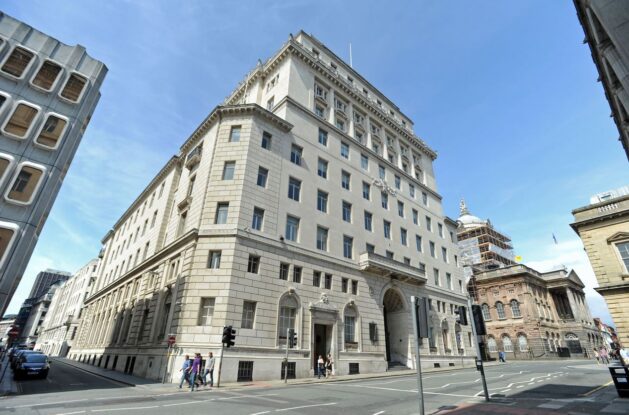
Developer: Principal Hotel Group
Architect: Brock Carmichael
Planner: Savills
Hotel beds: 215
Scheme: The proposal differs from the 2015 application with changes including using the entire ground floor as a guest area, featuring a lounge, bar, restaurant, function rooms, reception and lobby. A new entrance is proposed on the Exchange Street West elevation. Kitchen, offices, and ancillary space are all also to be moved to the basement. The banking hall’s existing mezzanine will be used to provide 12 guest rooms. The former boardroom and directors’ dining rooms are to be retained as conferencing spaces, while a gym will be added. New rooftop extensions will provide enclosed spaces between the existing stone rooftop colonnades on the east and west of the building to form a sky bar on its west elevation, and a spa along its east elevation facing the town hall.
St James Street
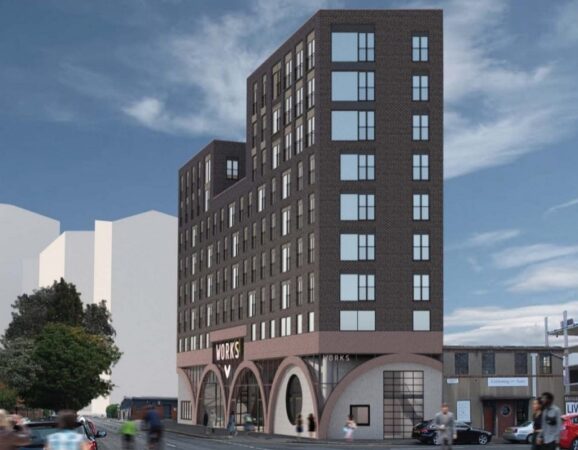
Developer: Mersey Contractor
Architect: MgMa
Planner: GW Planning
Storeys, Seven, nine and ten
Apartments: 56
Scheme: The site sits within the eastern part of the Baltic Triangle, with boundaries to St James Street, Norfolk Street and Brick Street, and is bound to its west by Liver Oil & Grease. The applicant proposes 24 one-bed flats and 32 two-bed, with 10,555 sq ft of flexible commercial space.
Bling Building, Hanover Street
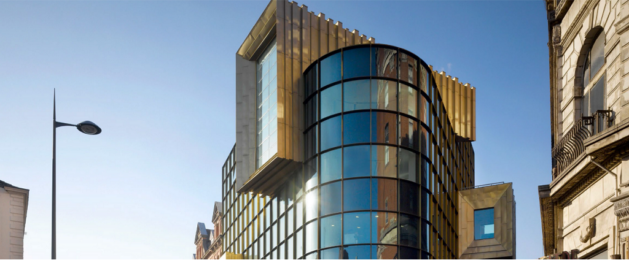
Developer: Signature Living
Hotel beds; 33
Scheme: The applicant seeks a change of use from hair salon to hotel, featuring 33 beds in 18 suites, adding in a basement spa and a glazed rooftop extension including a bar. The five-storey building was designed by Piers Gough for famed local hairdresser Herbert Howe as part of the development of Liverpool ONE. Signature acquired the building in 2017.
Moss Street
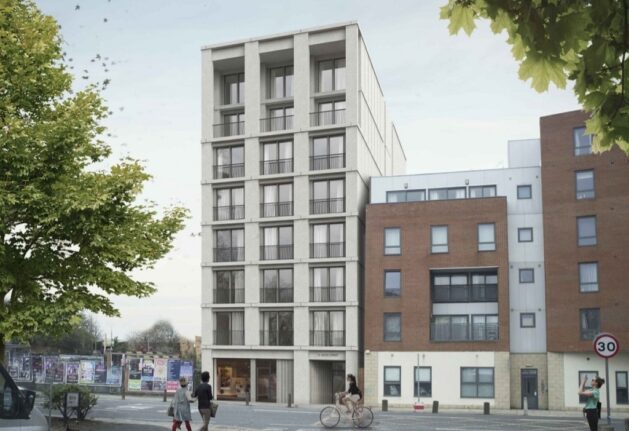
Developer: Everbright Developments
Architect: Smith Young Architecture
Apartments: 42
Storeys: 8
Scheme: The site sits both within the Knowledge Quarter and Islington Regeneration Quarter areas as defined by local planning documents. A proposal for 36 apartments over seven storeys on the site was approved in 2017, but the developer has since declared that unviable.
Land at Wynnstay Street, Welsh Streets
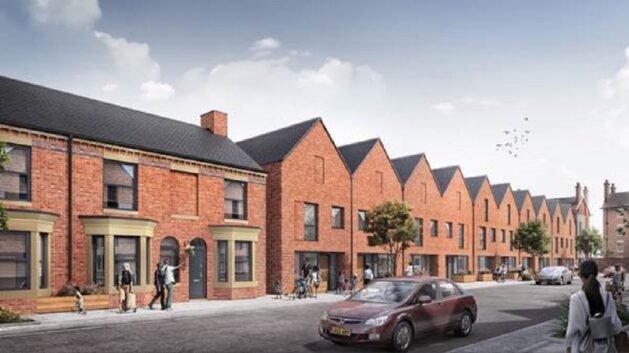
Developer: Placefirst
Architect: MCAU
Houses: 52
Scheme: The site, also fronting South Street, Voelas Street and Rhiwlas Street, sits within the Welsh Streets area, which has been undergoing major refurbishment across terraced housing. The project is new build terraces, with around two-thirds of the scheme to be built on a neighbourhood park, the rest of the site currently housing derelict or demolished homes. The Secretary of State refused consent for a proposal at the site, which sits around 200m of Princes Park, in 2015. Consultation on this £8m project was carried out in December.


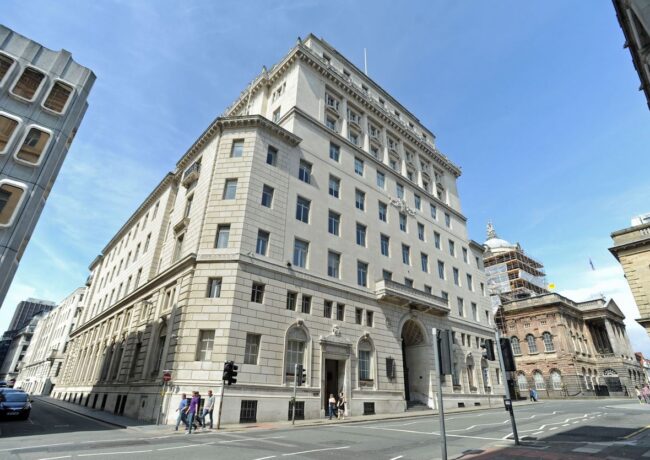
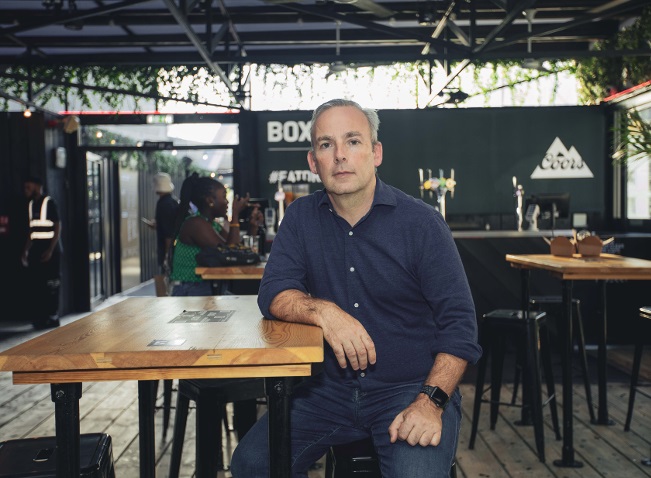
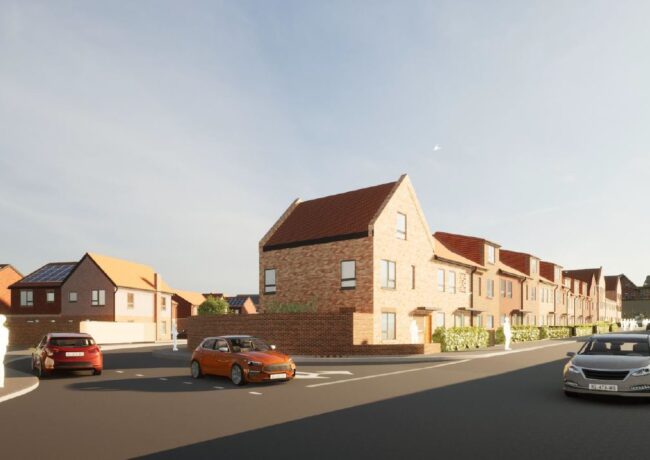
For the Upper Parliament application, there are also 3 letters in support. I curious if this includes submissions via the councils own web page. The number of online comments was under-reported for some previous schemes.
By John Bradley
Don’t like the dark bricks/cladding on the St. James/Baltic scheme. This is not characteristic of the area. Similar cladding on the corner of St. James Street, opposite the Chinese supermarket, is dreadful.
By Roscoe
I hope the nimbys dont find out about this.
By Prissy McHissy
The Upper Parliament Street scheme is an interesting one. It is an under-utilised site which is often used for fly tipping and formerly comprised residential dwellings. It appears to be rarely utilised and development would be positive for the location.
At the same time, it is another Liverpool City Council site where a deal appears to have been agreed off-market with a local developer. The Council complain about funding shortfalls and cash shortages, yet seem intent on selling land and properties off market and therefore not generating best value. The same can be said about the Caribbean Community Centre further down the street, land sold to Elliot Group both on Norfolk Street and on the residential terraces down Parliament Street, land sold to Legacie across the city centre etc etc.
Place NW should look at this in much more detail….
By Bill
Bill I agree, Place NW should look into these land deals and do some investigations for a change.
By Mikes mate
Make it like the ritz the George v or the Imperial in Vienna, or don’t bother, turn it into something that represents quality privilege and style.
By Carl Buckley Poland
Martins Bank is basically a bigger but uglier version of Ship Canal House.
By D Cruickshank
Cruickshank – your opinion, but Harry Fairhurst was no Herbert Rowse. The difference is expressed in their provincial rather than international legacies as well as being reflected in the buildings’ listed statuses.
By LEighteen
Buildings like this thankfully can only be seen in Liverpool New York and London absolutely stunning
By Dan
St Martin’s Bank
By Dan
And Grade II* together with its colossal sister, India Buildings opposite. Both buildings together demonstrate Liverpool’s links with New York and Chicago and the American classical style promoted by Charles Riley from Liverpool School of Architecture, the first in the country. The interior is a palace to finance and has to be conserved. Martin’s Bank was the only national bank with its headquarters outside of London.
By Roscoe
Dan there’s a building in Manchester which looks identical to St Martin’s Bank. Liverpool didn’t invent architecture
By Anonymous
@PDM, Yes at the International Slavery Musuem in Liverpool, we are not afraid to admit the past, unlike so many Mill towns east of us. in fact most of the country benefitted from the trading and labour of this foul and dark business.
Modern day slavery exists today and I know many people in Liverpool helping to fight against it and banish it.
Your comments are at best naive and worst childish.
By Man on bicycle
RIBA chose Liverpool for its Architecture North centre for a reason. Why the jealousy? -Liverpool’s contribution to architecture deserves to be better known.
By Roscoe
Hopefully see some construction starting soon, there are 18 cranes in the Liverpool skyline, but Manchester has 82!
By Survey
So it’s down the East Lancs that people are getting worried about crashes then….
By Roscoe
Martin’s Bank is a monument to British naval power and the markets it created; Liverpool’s entire economy was pretty much a creation of the state and appropriately enough the classical style is the style favoured by the British establishment and institutions of state as it was believed to project power and authority; the way Britain brutalised and subordinated countries and people and stole their resources. Sure it may have a blingy interior but the exterior is pretty ugly. Appropriately enough.
By D. Cruikshank
@Cruickshank, your apparent jealousy embarrasses you sir. Martins Bank is a beautiful building both inside and out. Liverpool has many fine buildings, more grade 2 listed buildings than any other city outside of London.
By Truth sayer
@D.Cruikshank “The exterior is ugly” haha… thats enough internet for you today.
By Zippy
D.Cruishank. The natural resources and wealth of the North West were pillaged by the London Treasury on a similar scale. Pretty villages in Surrey paid for from King Cotton, Steel and coal in the nineteenth century.
By Elephant
Martin’s Bank has a beautiful exterior too. It is richly detailed at ground and sky levels with stripped back restrained classicism to other floors – @ D. Cruikshank: Is it really necessary to contort a discussion of a building to vent your anger and dislike of Liverpool.
Liverpool’s maritime commercial economy was not the creation of the state. It was free enterprise in all of its best and worst forms.
Yes, there’s a grain of truth in your ideas of classicism. But Liverpool was crucial to the industrial and commercial revolutions of the 18th and 19th centuries, this was free enterprise not a Florentine Republic. Some of the city’s leading citizens and abolitionists were influenced by noble ideas of philanthropy and promoted classicism as an expression of civilization in the rough and tumble of what was city of stark contrasts and desperate poverty, alongside the wealth. The progress made in civilising and humanising Liverpool through the 18th and 19th centuries was hard won but locally won.
Yes, Martin’s Bank is an expression of commercial power, but it is global trade that made the modern world and, like it or not, very little of what we know today would have happened without it. The industrial revolution depended on it and the cities we know today would not be here without it. Yes, maybe we wouldn’t have any of it without British Naval Power but we wouldn’t have much without the commercial prowess of ports like Liverpool either, particularly here in the north.
By Roscoe
Liverpool is beautiful and proud what’s not to love , if only they had our waterfront and architecture.
By Frances
There was nothing free about any of the trade conducted in Liverpool in the 18th and 19th centuries. Martin’s Bank is simply an expression of the violence and misery wreaked upon people around the world in the establishment of our empire. A conceptually and aesthetically ugly building. Sorry.
By D Cruickshank
One of the finest buildings in the country the Martin’s Bank building, hope it gets the attention it deserves. Liverpool is on the up, I love visiting from Chester frequently, the buildings on Dale Street/Castle Street are stunning.
By LionelRichTea
I would rather have this biulding than anything that has ever been built in Manchester
By Anonymous