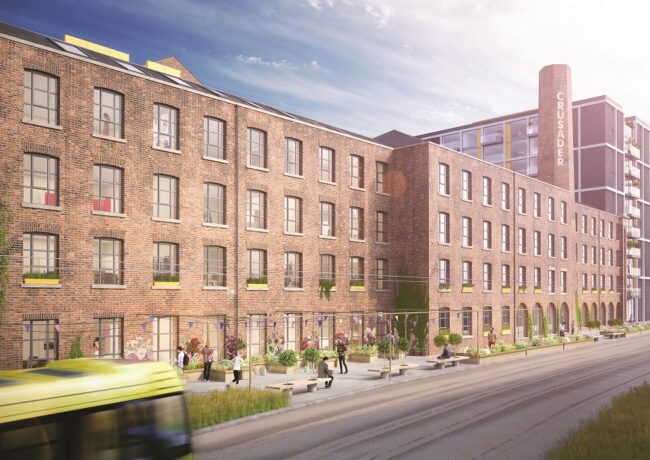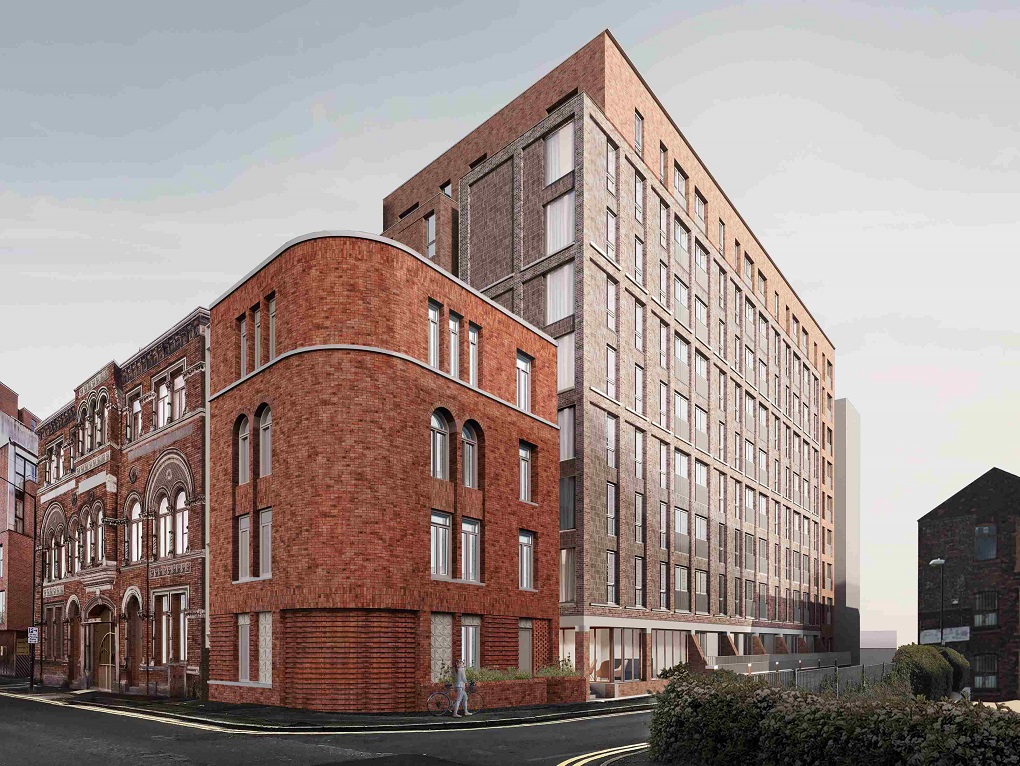PLANNING | Manchester approves distinctive schemes across city
A 55-storey tower, a conversion of one of the largest listed mill complexes in Manchester, and the extension of a former church to create an orchestral rehearsal space have all been granted planning consent.
Manchester City Council’s planning committee met on Thursday 20 October.
APPROVED
St John’s Place
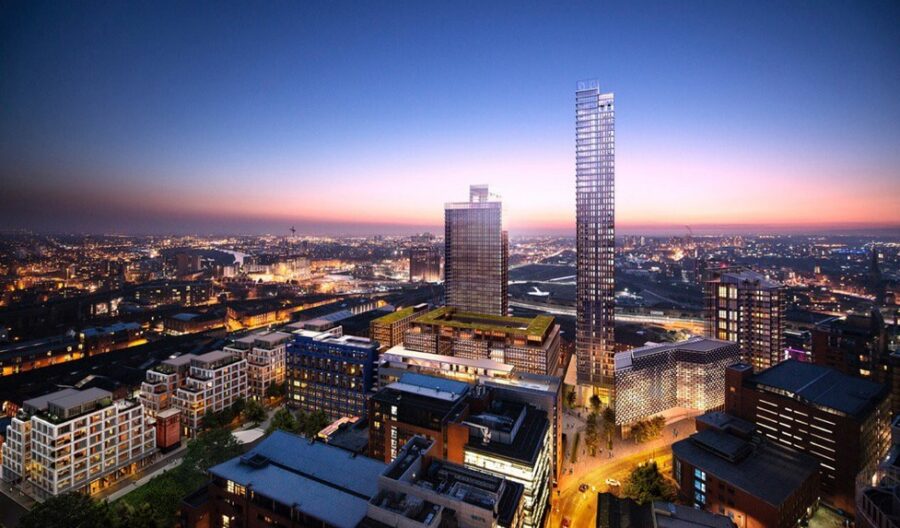
Architect: SimpsonHaugh & Partners
Developer: Allied London
Floors (tower): 55
Apartments: 287
Hotel bedrooms: 110
Hotel operator: Nadler
Planner: Deloitte
Crusader Works
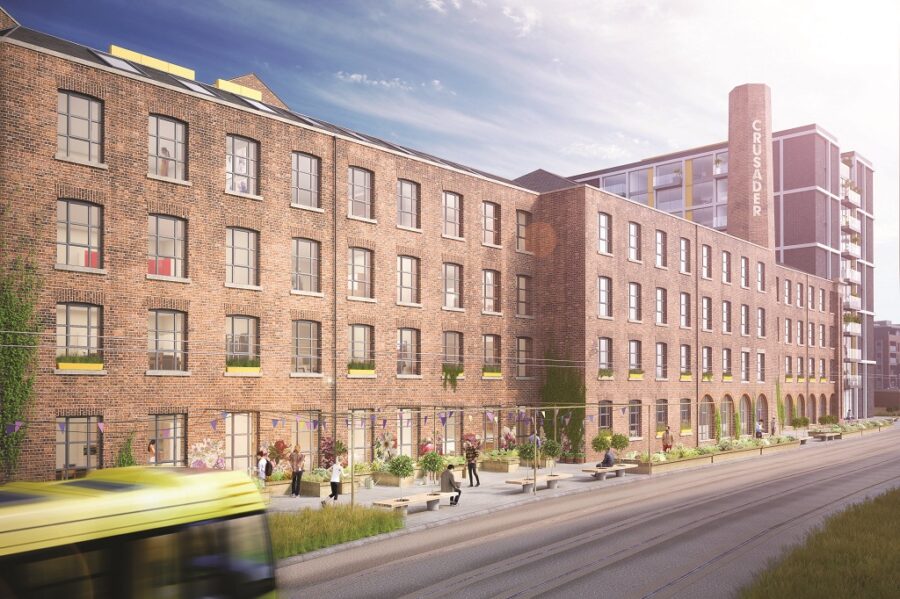
Developer: Capital & Centric
Architect: shedkm
Size: 200,000 sq ft
Apartments: 201
Project: Conversion and extension of listed mill complex
Hallé St Peter’s extension
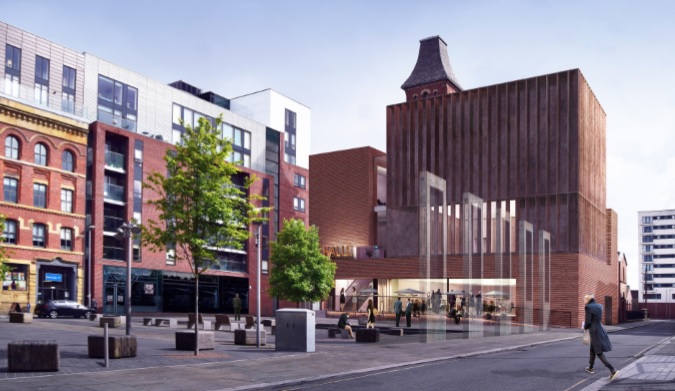
Architect: Stephenson Studio
Client: Hallé Orchestra
Size: 15,000 sq ft
Project: New events/show space


