PLANNING | Major projects dominate Manchester agenda
A packed agenda including the Toyoko Inn, Hotspur Press, Airport City, Manchester Goods Yard, MMU’s School of Digital Arts, and more is set to go before Manchester’s planning committee next week with all these major schemes recommended for approval.
RECOMMENDED FOR APPROVAL
Plot 9A, First Street
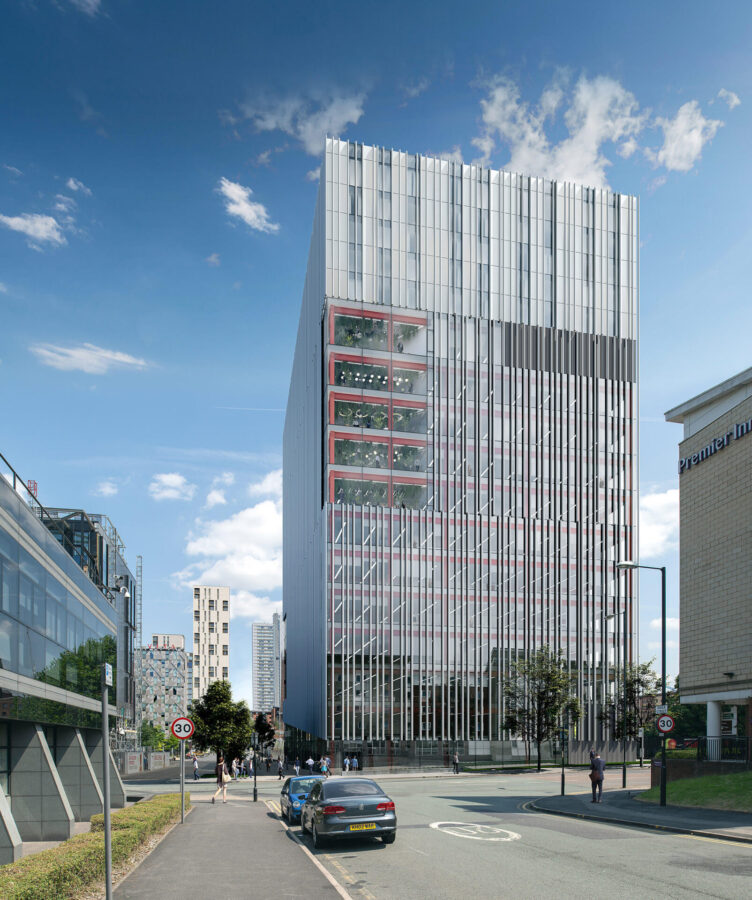
Developer: Ask
Architect: 5plus
Storeys: 17
Office space: 160,000 sq ft
Hotel rooms: 205
Planner: Deloitte
The mixed-use office and hotel is for Plot 9A in the First Street masterplan and represents the first major expansion of the site. Currently on a site used as surface parking, work is set to start in 2019 on a two-year build programme if the scheme is approved in line with officer recommendation.
Toyoko Inn, Piccadilly
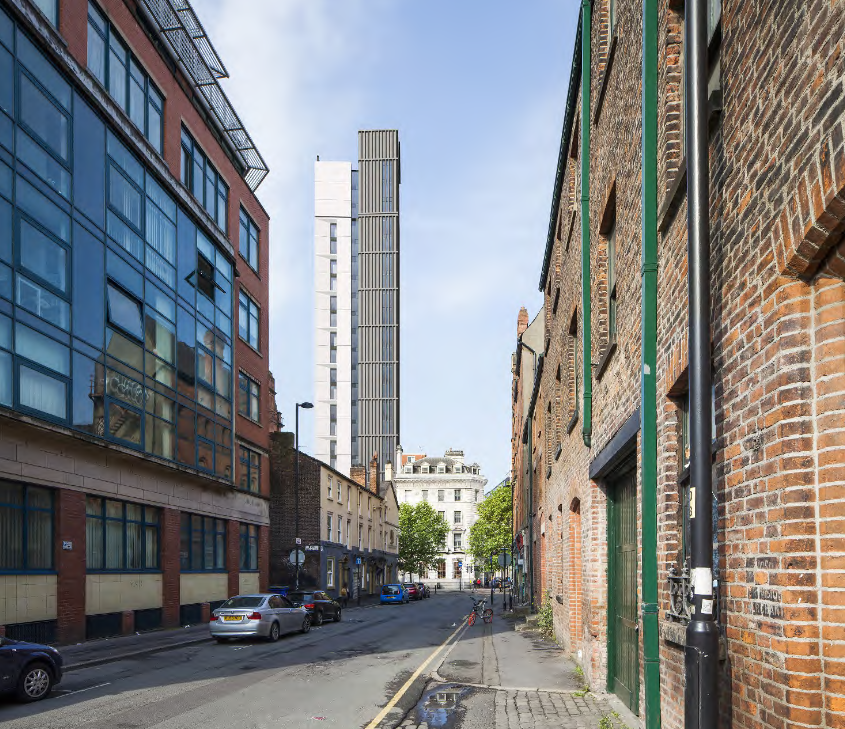
Developer: Toyoko Inn
Architect: Stephenson Studio
Storeys: 22
Hotel rooms: 350
Planner: GVA How
This will be the hotel operator’s first site in the UK, situated on a gap site on the approach to Piccadilly. The company is proposing to re-use the existing grade two-listed Union Bank alongside a 22-storey new-build hotel building, situated on a site bounded by Gore Street and Chatham Street in front of the Waldorf Pub. The site previously had planning consent for a 20-storey hotel by Yotel.
Hotspur House
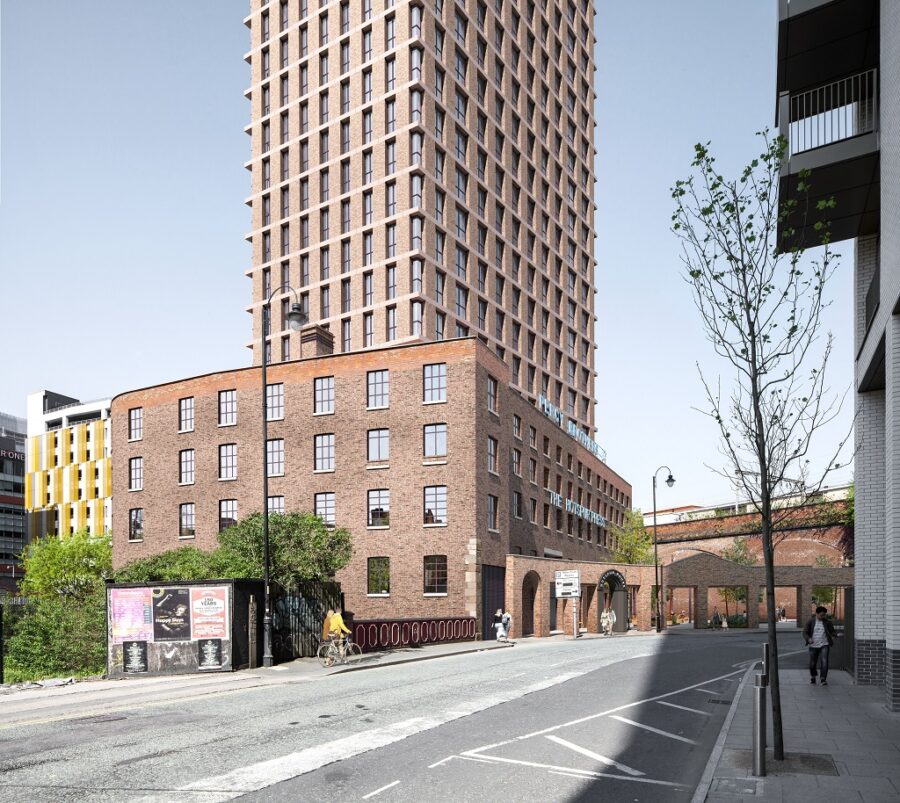
Developer: Elmloch
Architect: Hodder + Partners
Storeys: 28
Apartments: 171
Planner: Deloitte
Landscape architect: Exterior Architecture
The plans by Elmloch – a joint venture between MCR Property Group and Blue Dog Property – are for a façade retention of the existing Hotspur Press mill on Gloucester Street, along with a 28-storey residential tower. Lower floors will be set aside for commercial, leisure, and retail space, and there are also proposals for a public square facing the Medlock.
School of Digital Arts, MMU
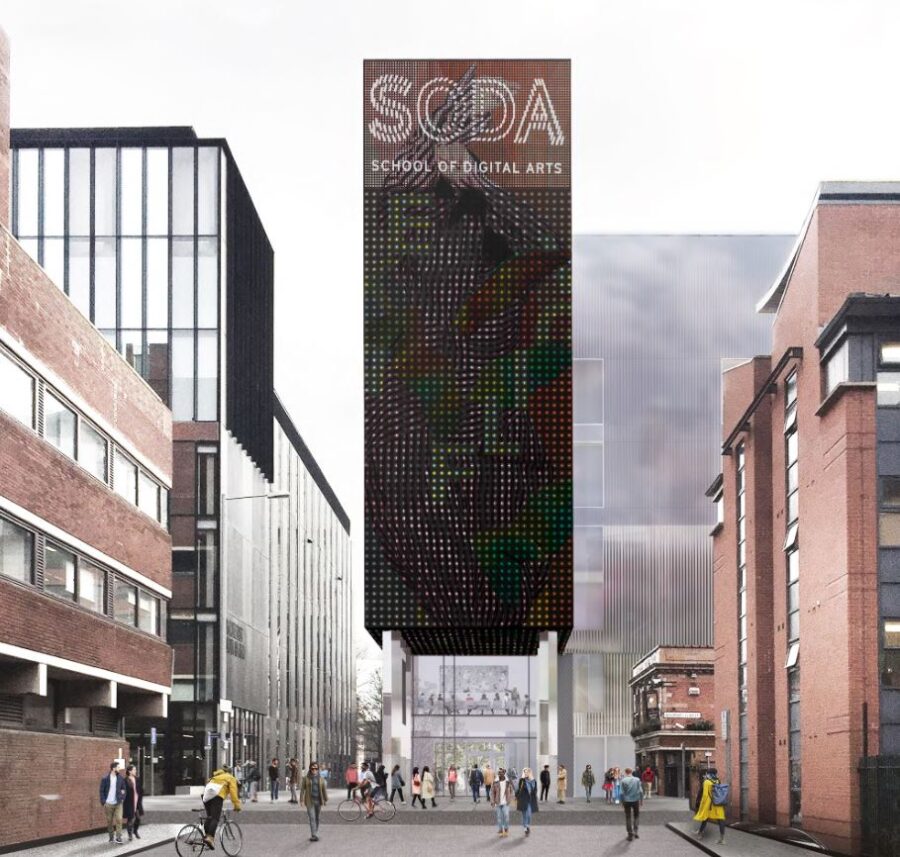
Developer: Manchester Metropolitan University
Architect: Feilden Clegg Bradley
Storeys: 5
Educational space: 61,000 sq ft
Planner: Barton Willmore
The £35m project is located on the site of the Students’ Union car park on Higher Chatham Street, within the All Saints Campus, and is due include teaching space for subjects including film, UX design, photography, games design, animation, and artificial intelligence. The building will house around 1,000 students a year and is estimated to generate around £13m annually for the local area.
Plots E2 and E3, Airport City
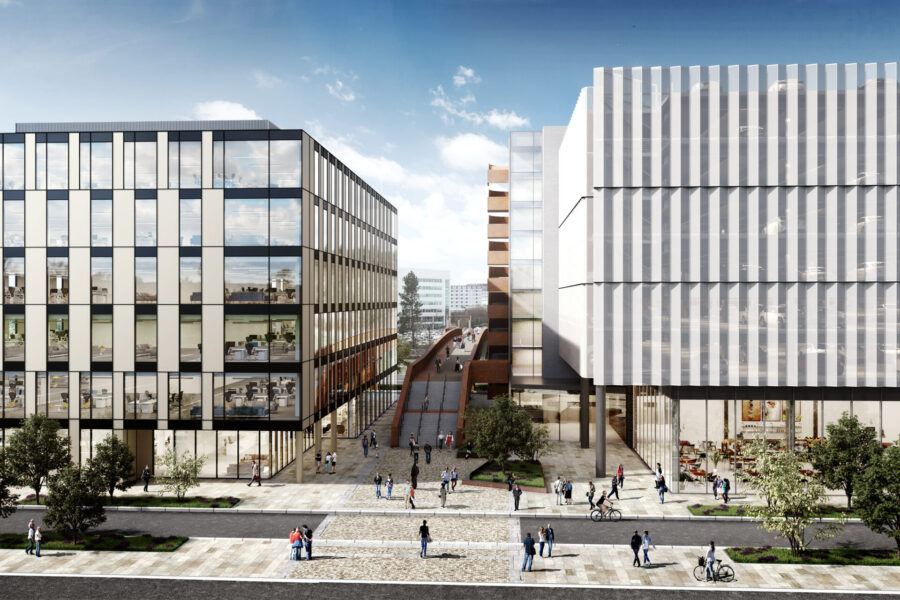
Developer: Manchester Airports Group
Architect: 5plus
Office space: 184,000 sq ft
Car parking spaces: 1,497
Planner: Deloitte
The first phase of speculative development at Airport City features two six-storey offices of 92,000 sq ft each, along with a nine-storey car park housing nearly 1,500 spaces. Extensive public realm also features heavily in the application, including an extension to a previously-approved pedestrian footbridge and cycleway over the M56 spur road. Subject to approval, the buildings could be ready for occupation by 2021.
The Hut Group, Airport City
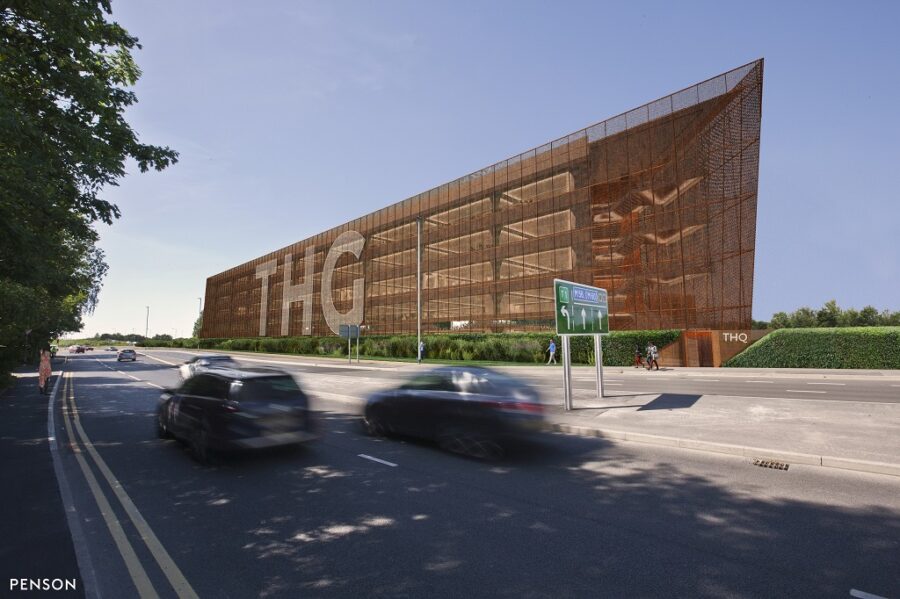
Developer: Airport City
Occupier: The Hut Group
Architects: Penson as executive architect, BDP as delivery architect
Office space: 716,000 sq ft
The outline application for The Hut Group is for the company’s new headquarters at Airport City, to be delivered in three phases: the first is for an office of 289,000 sq ft over six storeys alongside a multi-storey car park featuring 1,147 spaces. Phases two and three feature a further office of 427,000 sq ft as well as up to 832 car parking spaces.
The Hut Group’s investment in the area amounts to more than £750m over the next three years. The company employs around 5,000 people globally, of which around 1,000 are currently based at the Manchester Airport offices.
Manchester Goods Yard & No1 Grape Street
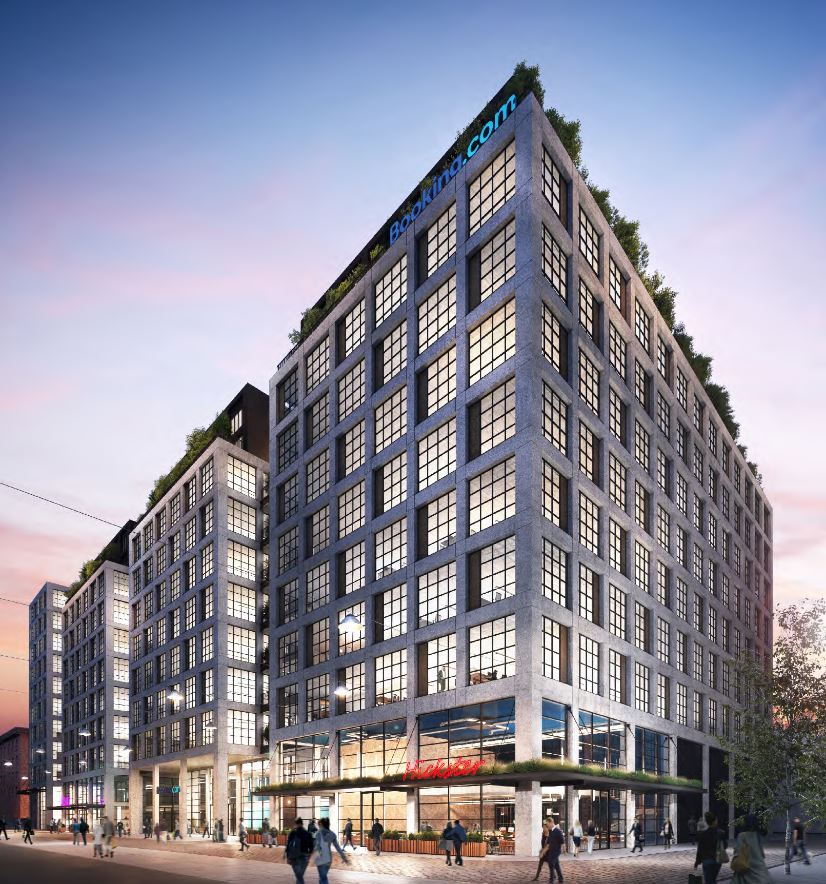
Developer: Allied London
Architect: Chapman Taylor
Occupier: Booking.com
Storeys: 11 and 10
Office space: 343,500 sq ft
Retail space: 26,500 sq ft
Planner: Deloitte
The application by Allied London will house Booking.com’s new campus and represents an update to the previous consent the developer was given in 2017. Under the revised proposals, Manchester Goods Yard will be three 11-storey office buildings featuring 286,000 sq ft of offices along with 28,500 sq ft of retail, while the neighbouring No1 Grape Street will offer 57,400 sq ft of workspace and 4,000 sq ft of retail space in a single block.
A previously-consented 36-storey tower on the neighbouring site does not form part of the application.


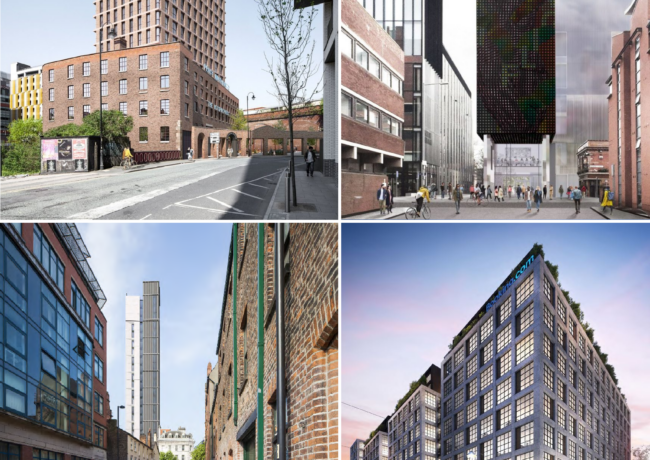

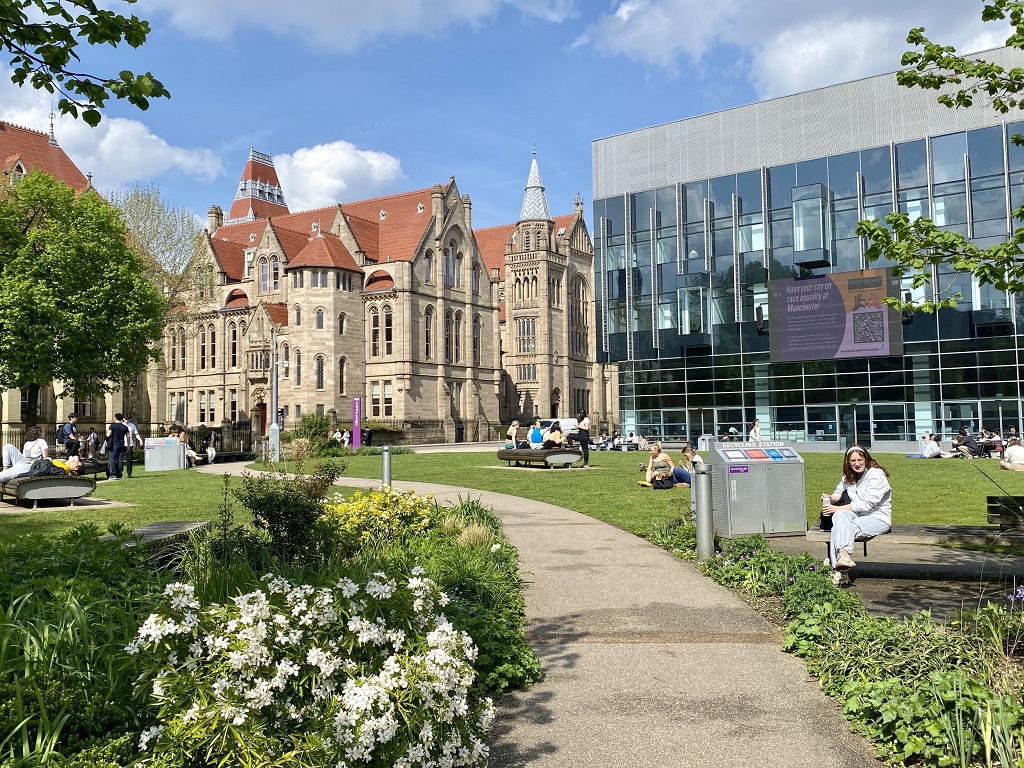
All exciting stuff.
By ALl
And the Deloitte near monopoly continues…….
By Same old
Avoid a night out in Madchester
By Matt
Allied London’s scheme looks class.
By Derek
I walk past St Johns 2-4 times a day and I can’t wait for it to start coming through!
By Bit Sad I Know
Shame about Hotspur Press, a decision that will be rued in years to come, there is absolutely no doubt about that.
By Loganberry
Impressive stuff.
By Liver Lad
Hotspur House and Booking.com look fantastic.
By Dylan
Manchester Goods Yard – warehouse inspired windows, great rhythm in the fenestration. 7/10
By SW