PLANNING | House of Fraser overhaul and MCR’s Gasworks to progress
The conversion of the Deansgate department store into a mixed-use scheme featuring 546,000 sq ft of offices, and the redevelopment of Rochdale Road Gas Works into a 1,200-home neighbourhood are earmarked for approval in Manchester next week.
RECOMMENDED FOR APPROVAL
House of Fraser overhaul
Developer: Investec
Architect: Sheppard Robson
Planner: Deloitte Real Estate
Investec, owner of Manchester’s grade two-listed Kendal Milne building, is seeking consent to covert the Deansgate site into 564,000 sq ft of offices in response to the decline of high street retail.
The property, which currently houses department store House of Fraser, would be converted and extended to provide 250,000 sq ft of offices, while 100,000 sq ft on the ground floor and basement levels would be retained for retail.
In addition, the adjoining Fraser Building, which includes the King Street West NCP multistorey car park, would be demolished and replaced with a 14-storey block comprising 310,000 sq ft of offices and 54,000 sq ft of retail and leisure space.
Johannesburg-listed asset manager Investec also proposes the creation of a public space at Southgate, between King Street West and Parsonage Gardens.
The scheme, revealed last year is designed by architect Sheppard Robson.
The Art Deco Kendal Milne was purpose built in 1939 as a department store. But with large-scale retail facing an uncertain future due to the rise of e-commerce and the ongoing pandemic, its owner views the office proposal as a more sustainable use, and one that would safeguard the building for the long term.
Subject to planning approval, construction work is expected to start at the beginning of 2022 and complete by early 2025, according to a planning statement by Investec’s consultant Deloitte Real Estate.
The project team also includes Stephen Levrant Heritage Architecture as heritage advisor; Cundall providing multidisciplinary engineering services; Layer as landscape architect; MHBC Cumming as development and project manager, and Fairhurst as structural engineer.
Manchester City Council said the proposal “would have a positive impact on the regeneration of this part of the city centre, contribute to the supply of grade A office accommodation, provide significant investment in the city centre supporting the economy, and create both direct and indirect employment”.
Gasworks
Developer: Southvalley Estates, a subsidiary of MCR Property Group
Architect: AHR Architects
Planner: WSP
MCR hopes to secure approval for a 1,200-home development on Gould Street within the £4bn Victoria North masterplan.
The proposals comprise nine blocks ranging from eight to 33 storeys on the 6.6-acre former Rochdale Road Gas Works site.
The site, which would require extensive remediation before construction could begin, forms part of The New Town neighbourhood, one of seven outlined in the Victoria North masterplan – a vision to redevelop 383 acres north of the city centre and deliver 15,000 homes over the next 20 years.
Alongside MCR’s proposed 1,200 homes, which would comprise a mix of apartments and townhouses, the developer plans to deliver commercial units, a park between Gould Street and Bromley Street, and an east-west pedestrian and cycle link through the site.
The development would be built in four phases, starting with the corner on Gould Street closest to Rochdale Road. The tallest tower is likely to be the last piece of the scheme to be built, towards the end of this decade.
The first homes at the Gasworks are expected to be completed in 2023.
Phase breakdown
- Phase one – two interlocking eight-storey blocks, one of which has a frontage on Gould Street in the south-west corner of the site, comprising a mix of 160 one-, two- and three-bedroom apartments and townhouses
- Phase two – two eight-storey blocks in the south-east corner of the site, one of which fronts Bilbrook Street, comprising 58 one-bedroom apartments and 112 two-bedroom apartments, as well as eight townhouses
- Phase three – two blocks – one of 10 storeys and one of 16 storeys – located to the north of phase one with a frontage on Gould Street. The blocks comprise 312 units, a mix of one-, two-, three- and four-bedroom apartments and townhouses
- Phase four – three blocks at nine, 14 and 33 storeys, providing 551 one- and two-bedroom apartments and townhouses.
The project team includes BDP as the civil engineer, Planit-IE as the landscape architect and Curtins as the highways consultant.
Manchester City Council said: “The proposal would have a positive impact on the regeneration of this part of the city centre and would contribute to the supply of high-quality housing including on-site affordable housing. Active frontages and high-quality façades would make a positive contribution to the city scape.”


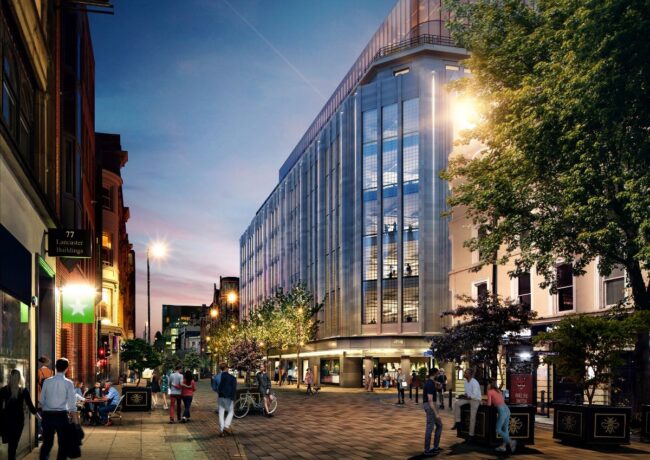
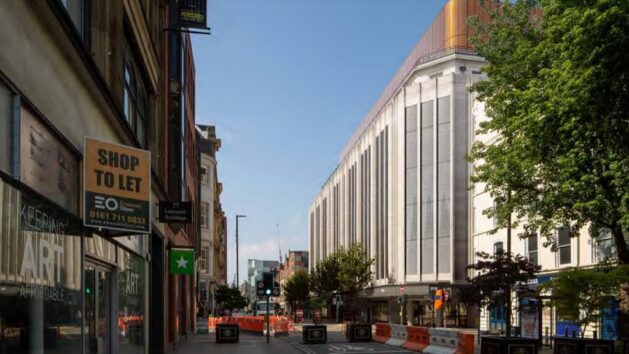
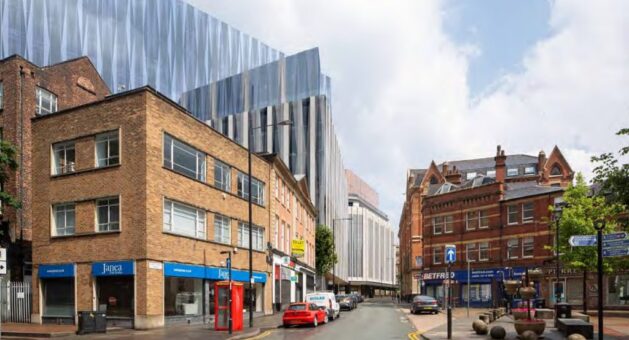
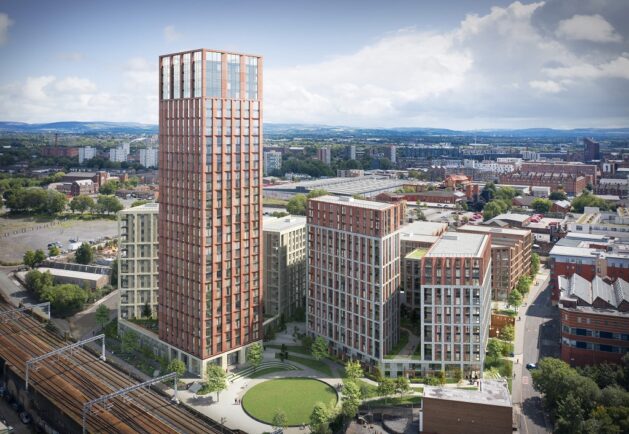
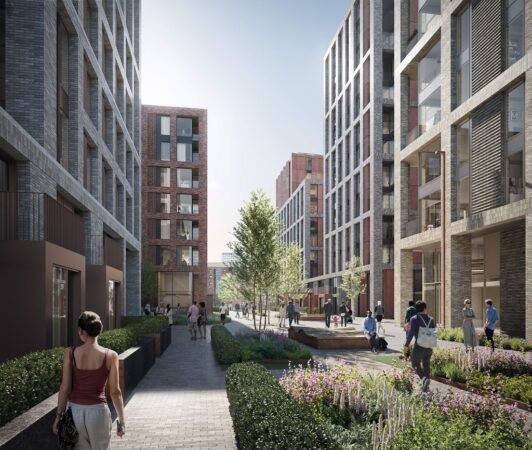
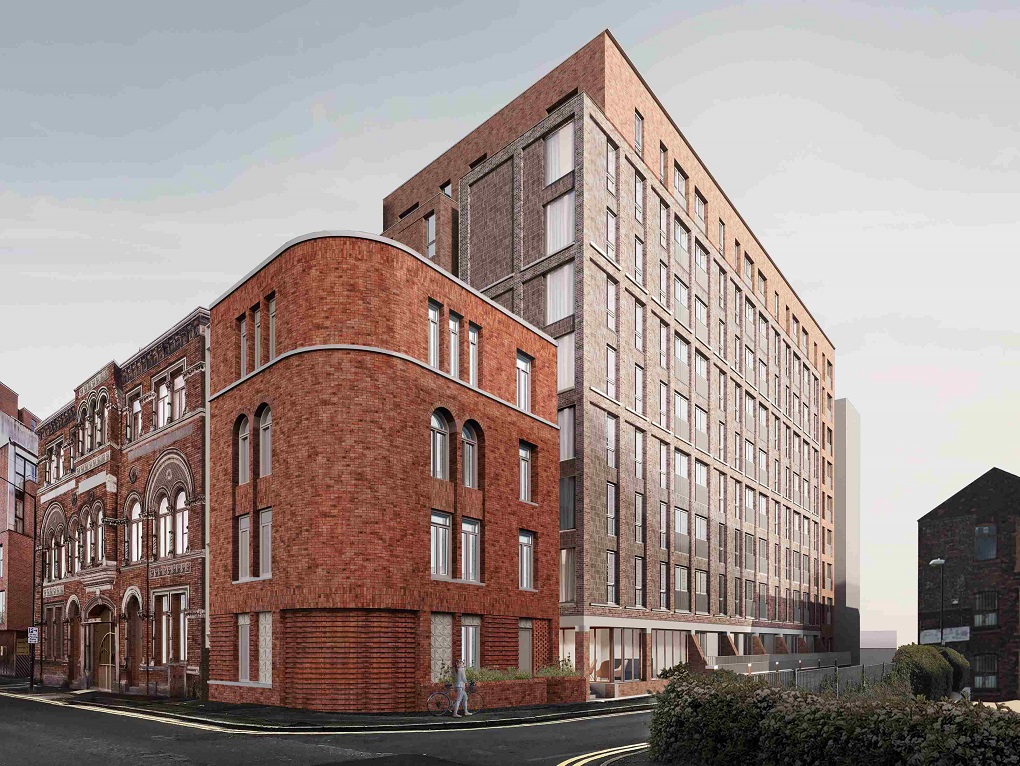

Both great schemes…fingers crossed!
By D
Good! Both great schemes. Get them built
By Steve
Terrific, Love what they are doing with the Kendal Milne building especially. With Retail on the ground floor and offices above that’s going to be some prime location.
By Anonymous