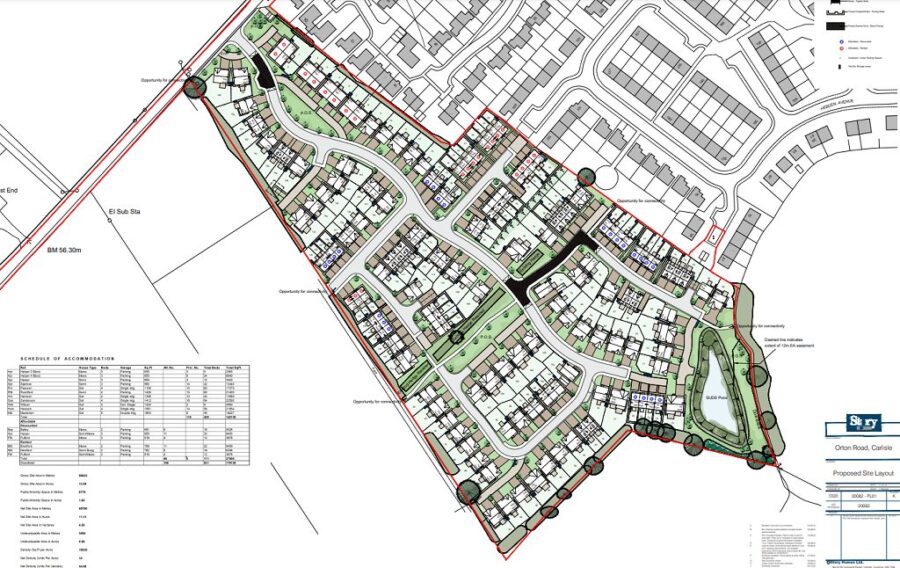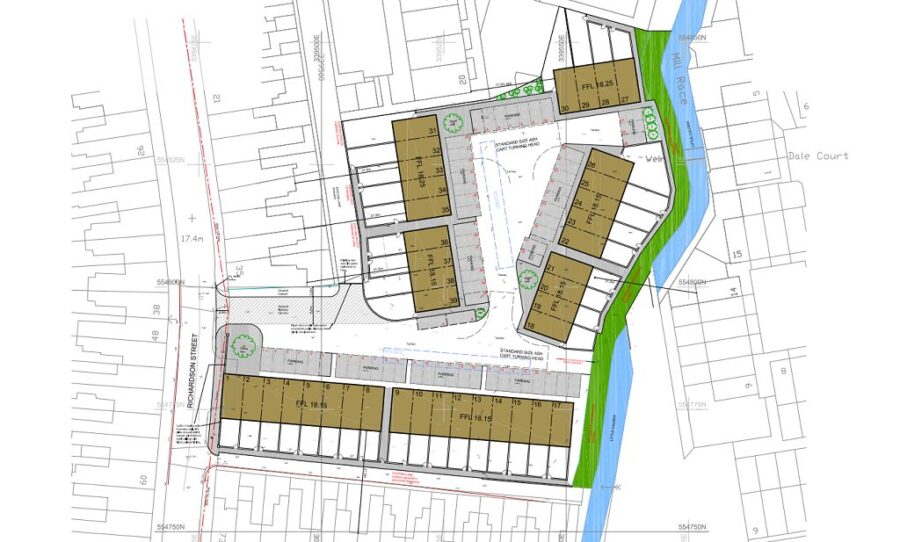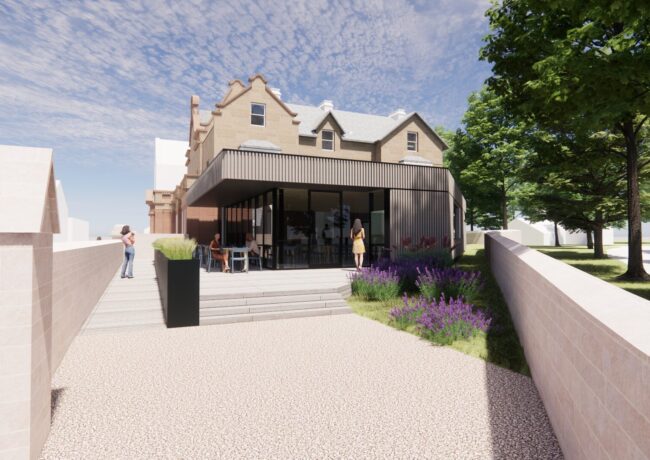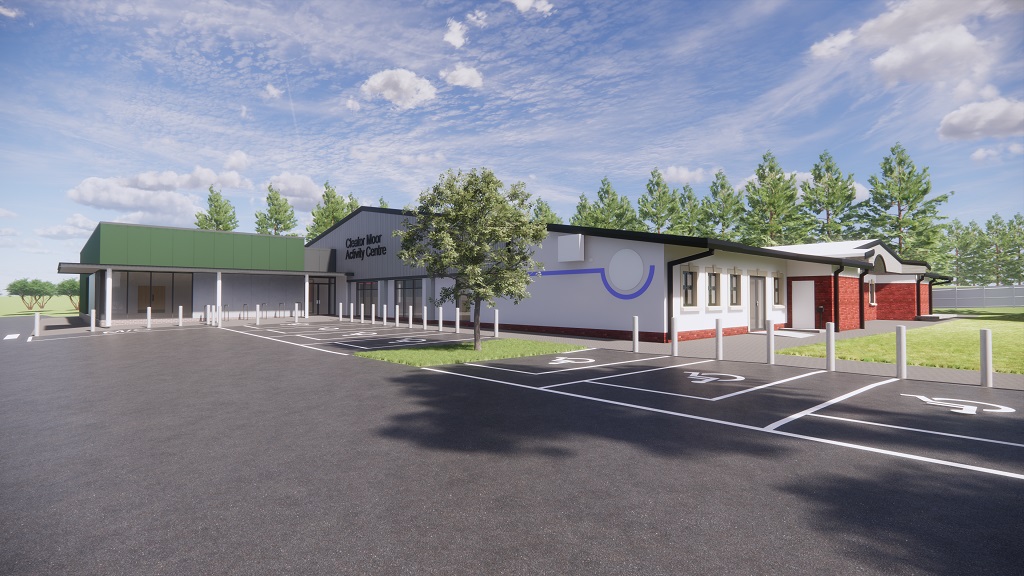PLANNING | Carlisle approves more than 200 homes
The Cumbria council greenlit three considerable residential schemes, including Story Homes’ 156-home project off Orton Road.
Applications for a 33-home project from Genesis Homes and a 39-home one from Citadel Homes were also passed at Carlisle City Council’s development control committee meeting on 3 December.
Land off Stainton Road
Genesis will build 33 homes on land north west of Stainton Gardens in Etterby. Designed by architectural services company Ergo Projects, the scheme features a variety of two-, three- and four-bedroom homes.
Set on more than 3.5 acres, the site will hold five two-bed and four three-bed bungalows. There will also be six two-bed and nine three-bed semi-detached houses. Plans also include nine four-bed detached houses.
Each of the homes will have private off-street parking and a private garden.
The approval is subject to a section 106 agreement to ensure that the scheme includes affordable housing, as well as financial contributions for speed limit changes and traffic calming measures, upgrading off-site sports pitches and off-site open space. The developer is also slated to contribute £122,770 to the Cumbria County Council for education.
Sam Greig Planning was the planning consultant for the project.
Land off Orton Road
Plans from Story Homes will transform nearly 14 acres of greenfield land off Orton Road into a 156-home strong housing development. The scheme, which was designed by Ashwood Design Associates, includes both open market and affordable rental properties.
There will be 110 open market homes with between three and five bedrooms and ranging in size from 855 sq ft to 1,800 sq ft.
The affordable rental properties will include 25 two-bedroom homes and 21 three-bedroom ones. These dwellings will range from 691 sq ft to 919 sq ft.
Approval is dependent on the signing of a section 106 agreement that includes off-site open space and play area provisions, as well as a more than £550,000 contribution to Cumbria County Council for secondary education.
Land off Richardson Street
Located on nearly 1.5 acres in Denton Holme, Citadel Homes’ project calls for the building of 39 terraced homes. The site is bordered by other residential properties but is clear. Previously it was the location of the old Key Safety Systems factory, which was demolished in 2007.
Alpha Design created the site plan and layout for the site.
Citadel Homes said that the scheme would provide 59 spaces of off-street parking.
Sam Greig Planning was the planning consultant on the application.







Did the designer and the LPA forget that the proposed development at Orton Road might just possibly have been located next to anything else? Making surrounding land uses grey or white on plans doesn’t mean that they don’t exist.
Fortunately no one will lose their car at the Richardson Street scheme as that’s all they’ll be looking at. Well, apart from looking through their neigbour’s windows on the way past to their own front door. At least the couple of bushes that may or may not be provided will soften the appearance.
By Anonymous