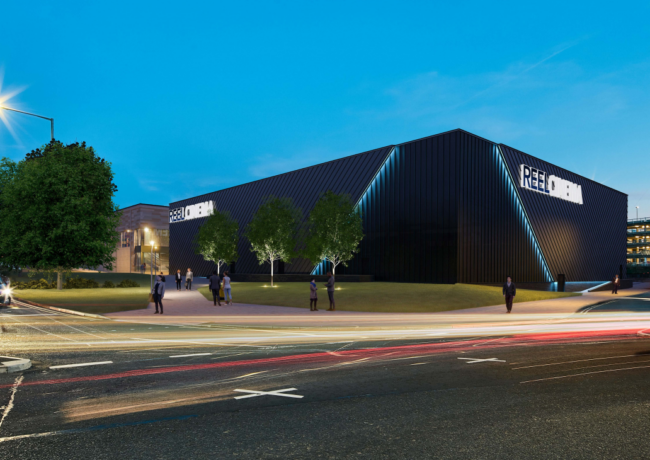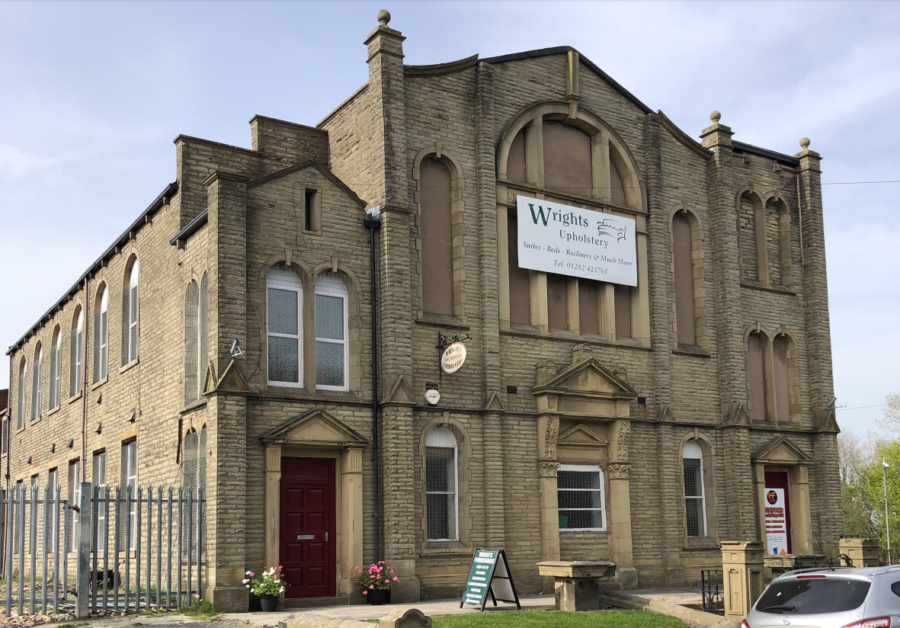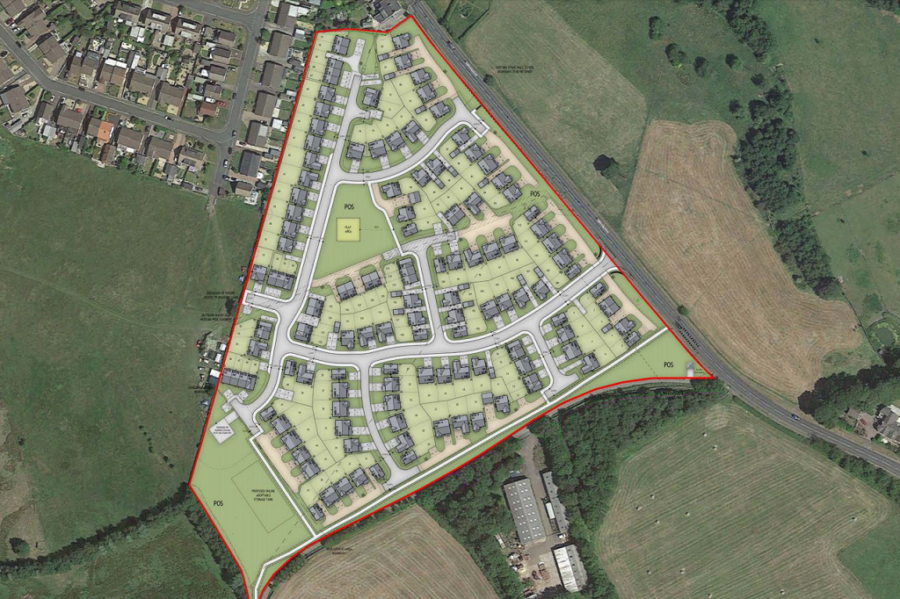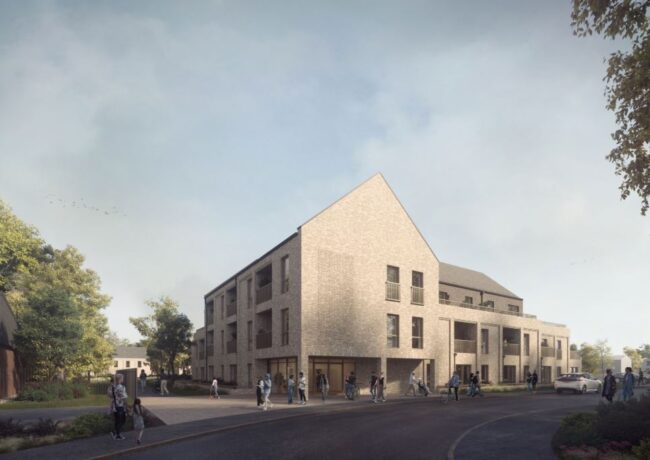PLANNING | Burnley approves cinema and leisure scheme
Three planning applications that would bring 143 homes and a leisure complex with a cinema to the market were approved by Burnley Council.
The first is Maple Grove Development’s application to build a mixed-use development with a cinema, seven food and beverage units, and two retail or leisure units at Curzon Street and Pioneer Place car park in Burnley town centre.
The 60,000 sq ft site was approved but recommended for further scrutiny by the council due to uncertainty over previous uses of that land and the implications, before full planning approval is granted.
The cinema will occupy 18,400 sq ft, while the restaurants will take up 29,800 sq ft and the remaining units will be 11,600 sq ft across a 3.7-acre site.
The scheme was designed by AEW Architects, while Smith & Love Planning Consultants worked on the proposals. Savills and Jon Brady are acting for Maple Grove Developments.
Speaking about the decision, Nik Puttnam, Senior Development Manager at Maple Grove Developments, commented: “This is a huge coup for Burnley; the town has been yearning for a strong leisure offer to attract more visitors from a wider area and increase dwell time and spend.
“We are talking to a number of national and regional leisure operators. Our next step is to appoint a contractor for the scheme with a scheduled start on site date of early 2021 and an estimated opening of Pioneer Place in November 2022.
“We are continuing to progress a separate planning application for the Manchester Road site, where Reel Cinema was previously located. Construction is due to begin here in February 2023 with the opening of the food retail element planned for the following November.
Burnley Council Leader, Charlie Briggs said: “This is great news and a major step forward in this exciting leisure development. It will draw in visitors from a wide area which, in turn, will boost existing local businesses and have a positive impact on the local economy as a whole. Not only does it attract visitors but how great it will be for residents of all ages.
“We believe that this scheme very much complements the town’s existing offer and are pleased that consent has been achieved. With Reel Cinema already committed to the scheme and planning now secured, we are confident Pioneer Place will attract further leisure and retail operators to the development. It’s also great news for the growing university student population in Burnley with the expansion of UCLan in the town.”
The second was Mossley Hill Investments’ application to convert a former church into 18 assisted living apartments.
The 7,300 sq ft former Claremont Street United Free Methodist Church is located at the intersection of Claremont Street and Tabor Street. It closed in the 1960s and has since housed industrial and retail businesses.
The application proposes to retain the church façade.
The committee documents state: “The building has been subject to a number of insensitive later alterations and additions during its industrial use. While the exterior retains its character as a place of worship, the interior has lost most of this character, with the exception of the few original features which remain. The building is presently vacant and showing signs of lack of maintenance.”
The end user is an unspecified charitable housing association and registered social landlord.
The documents add: “The proposed development would be beneficial in bringing the building into active viable use, providing convenient and accessible accommodation and securing sensitive alterations and repairs that would safeguard the integrity and future of the non-designated heritage asset.”
The scheme was designed by Liverpool-based Studio RBA.
The final scheme on the agenda was Miller Homes’ application for 125 homes to the west of Red Lees Road.
The scheme will be a mix of three and four-bedroom homes across the 13.3-acre site.
The application was first considered by the development committee in August 2019, and was subsequently referred to the full council for determination, as a likely decision to refuse would have represented “a substantial departure from the adopted local plan” for homes in the area.
The council opted to hold further discussions with Miller Homes and asked it to reduce the amount of houses from 129 to 125, add five affordable homes, agree to pay £980,832 towards an education provision and plant 63 trees.
Miller Homes agreed to the changes and the planning committee resolved to approve the scheme this week.
The council received 81 letters of objection to the scheme, with concerns expressed over a potential increase in traffic and negative impacts of construction.
The scheme was designed by architecture firm Banners Gate.
Place North West is hosting the Lancashire Development Update on 13 February 2020.






