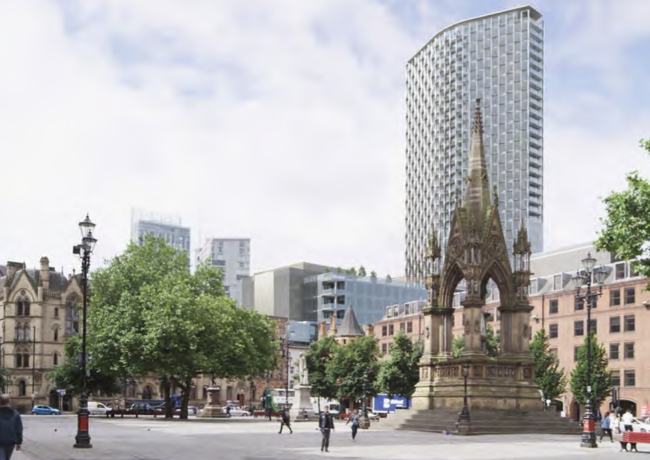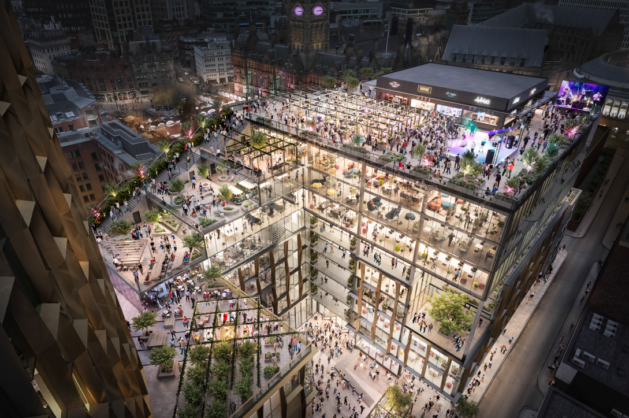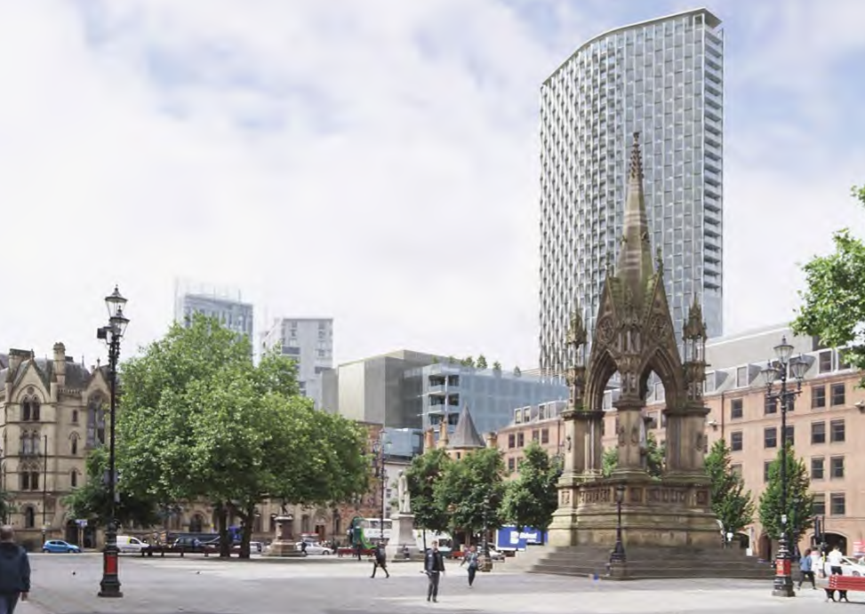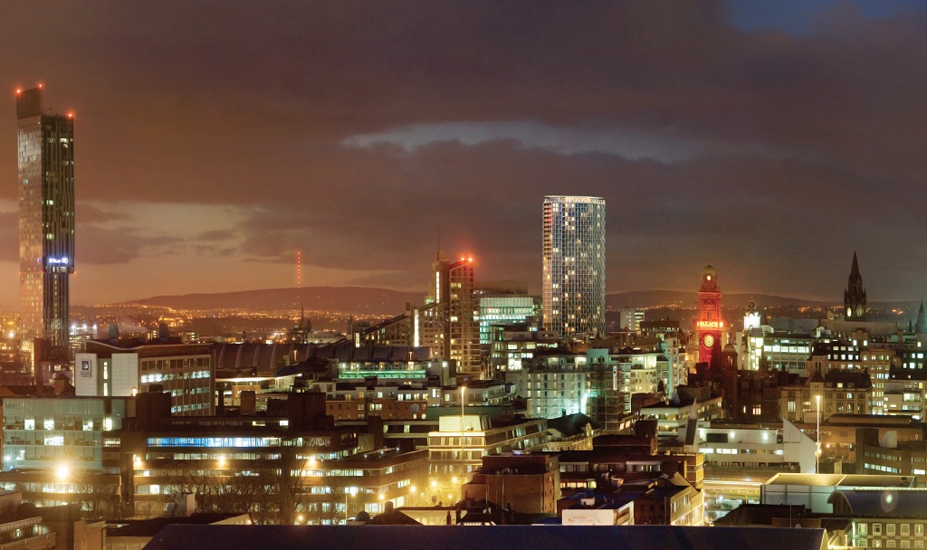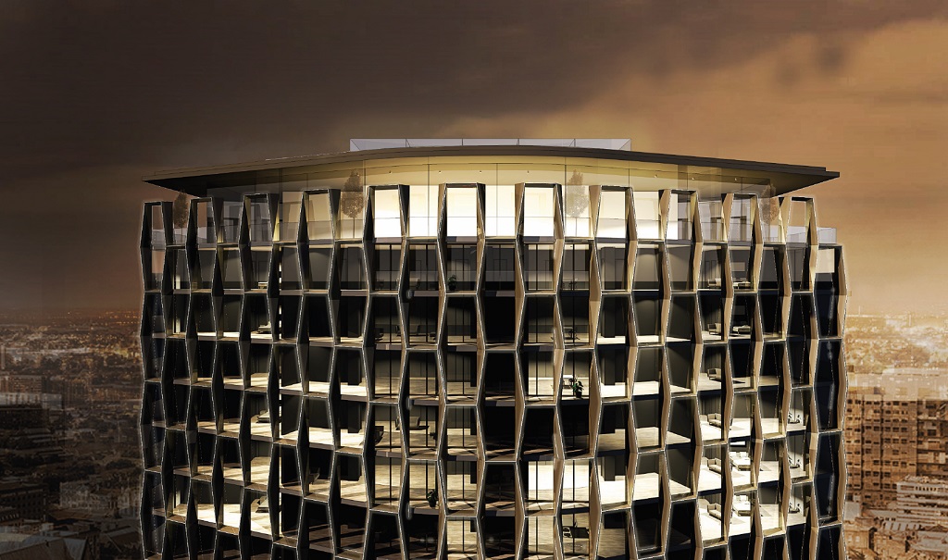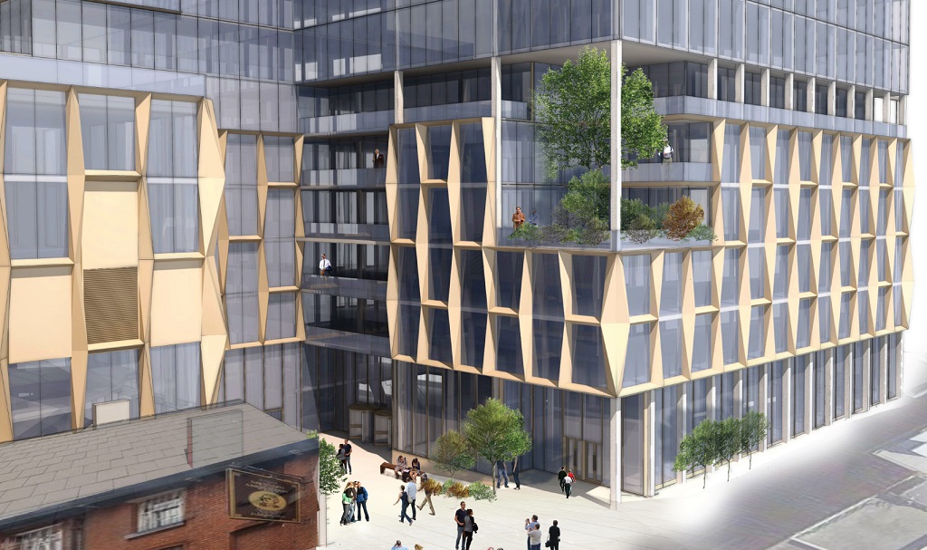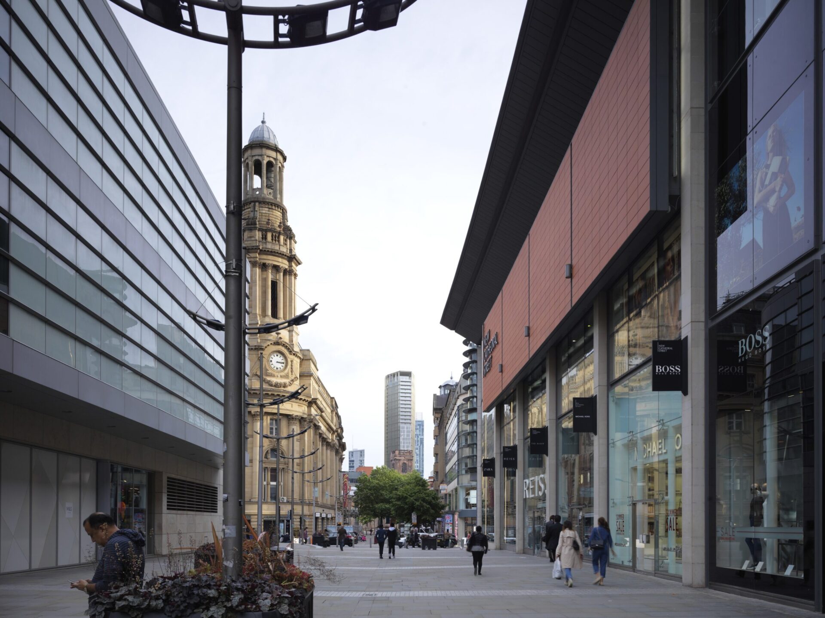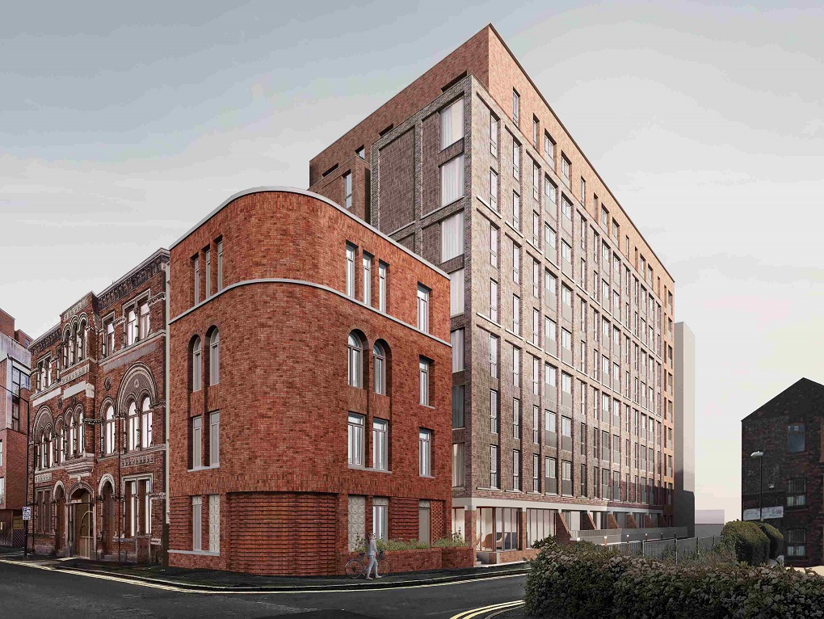Planning application for £200m St Michael’s ‘re-opened’
The planning application for the overhauled St Michael’s scheme has been submitted, and validated, by Manchester City Council, launching a phase of public consultation which will be extended beyond its statutory 21 days until the 31 January.
After facing a widespread backlash when two high-rise black-clad towers were first revealed in 2016, St Michael’s director Gary Neville swapped lead architect Make for local favourite Hodder + Partners earlier this year, and consideration of the planning application was paused in March to allow for the overhaul.
A redesign was revealed in August, showing one tower instead of two, and retaining historic elements on the Bootle Street site, rather than demolishing them as previously proposed.
Hodder’s proposals are for a lozenge-shaped tower, reaching up to 39 storeys, including a five-storey podium. The building will be clad in bronze anodized aluminium.
St Michael’s has previously been given a £200m development value. The St Michael’s partnership is made up of directors and ex-footballers Gary Neville and Ryan Giggs, Manchester City Council, developer Brendan Flood, Singaporean funder Rowsley, and Beijing Construction Engineering Group. Zerum is planning advisor.
Overall, the scheme will include residential, hotel, offices, public realm, a new synagogue, and f&b outlets, with the Abercromby pub and the façade of Bootle Street Police Station incorporated.
The St Michael’s team is hoping that the application will make it on to the agenda for Manchester City Council’s March planning committee. If approved, “in a perfect world” Neville said the scheme would start on site next year.
St Michael’s in numbers:
- 40 floors/140m to the roof
- 189 apartments
- 216 hotel bedrooms
- Synagogue on first floor
- Retail/restaurant units on pretty much every ground floor frontage
- Office: 147, 690 sq ft
- Hotel from floors 6 to 18
- Residential from floors 19 to 39
- Conference facilities on the fourth and fifth floors
- Spa on second and third
Click any image below to launch gallery
- Proposed design as viewed from New Cathedral Street through St Ann's Square


