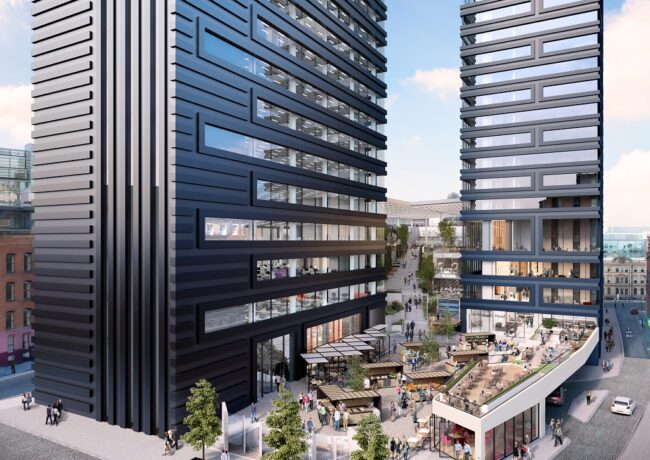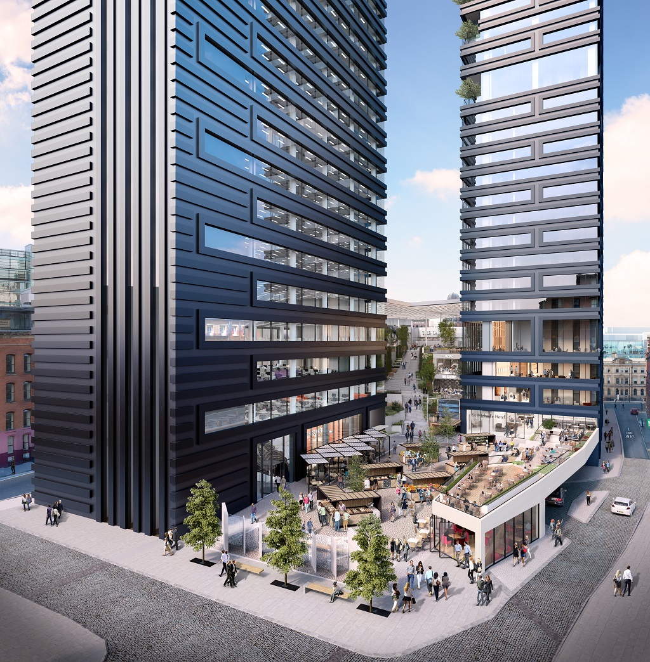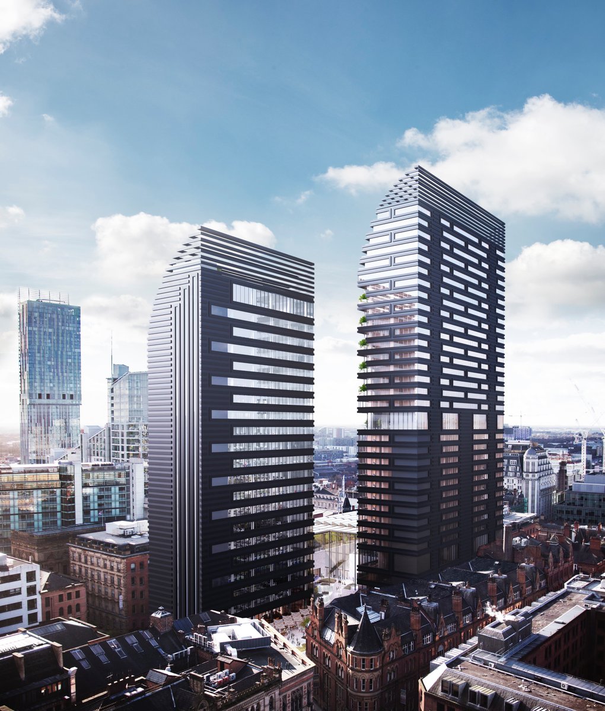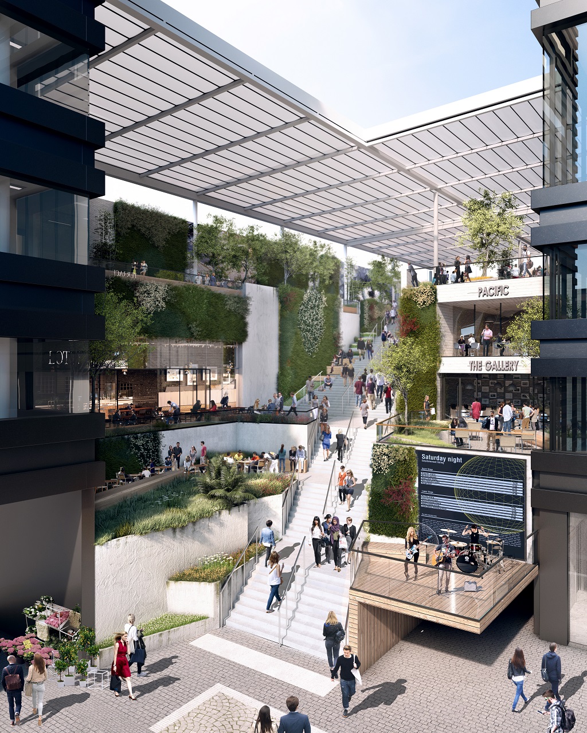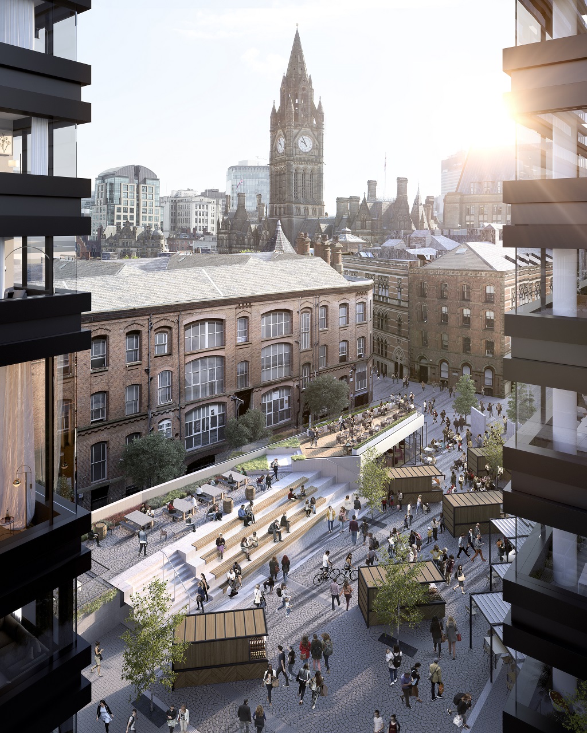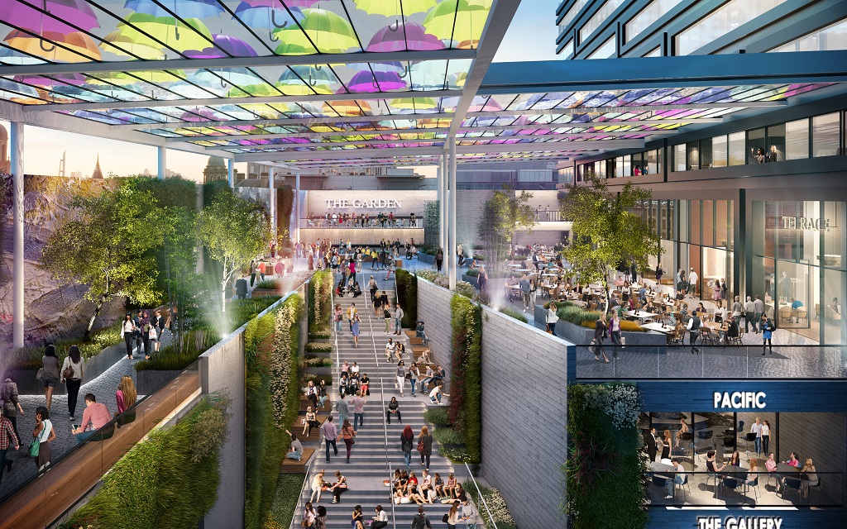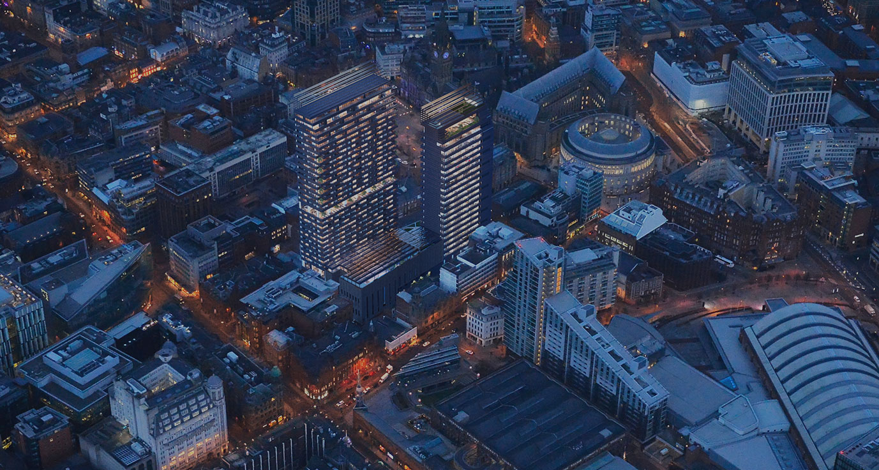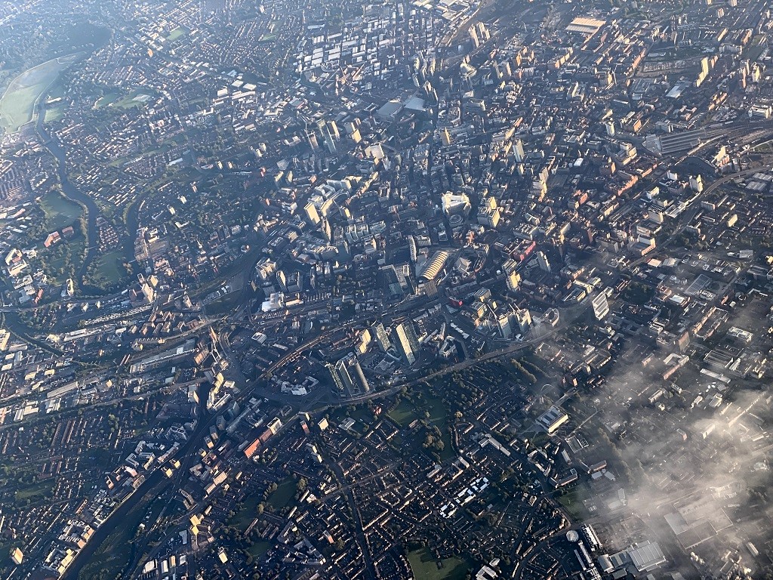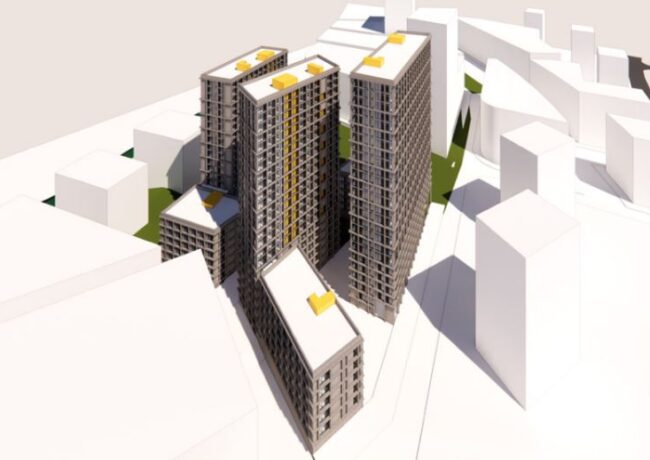PICTURES | Neville unveils St Michael’s towers
Footballer-turned-developer Gary Neville revealed a series of artist’s impressions for the St Michael’s development at a press conference this morning, and confirmed all buildings on the 1.8-acre site would be demolished.
A 700,000 sq ft scheme is proposed on the plot between Jackson’s Row, Bootle Street and Southmill Street, brought forward by a development company owned by Neville, Ryan Giggs, developer Brendan Flood and Manchester City Council.
Designed by Make Architects, the project would centre around two towers of 21 and 31 storeys. The buildings would be surrounded by three interconnected pieces of public realm, designed by Planit-IE. There would be 150 apartments, a 200-bedroom hotel, and 135,000 sq ft of offices.
![ST MICHAELS SQUARE TOWNHALL]_02](https://www.placenorthwest.co.uk/wp-content/uploads/ST-MICHAELS-SQUARE-TOWNHALL_02-1-720x900.jpg) The structures currently on the site include the former Bootle Street police station, which has a Portland stone façade fronting Southmill Street, the United Reform Synagogue on Jacksons Row, and the Sir Ralph Abercromby pub on Bootle Street.
The structures currently on the site include the former Bootle Street police station, which has a Portland stone façade fronting Southmill Street, the United Reform Synagogue on Jacksons Row, and the Sir Ralph Abercromby pub on Bootle Street.
While the synagogue will be replaced, the clearance of the other buildings has been controversial, in particular the popular Abercromby pub.
According to Neville, while the former police station “had no great architectural merit”, due to the community interest in the pub, the historic bar would be retained and “accommodated within the new scheme”.
Neville said that while the design team “initially went through the process of working with the existing buildings, it became impossible”.
He continued: “We do not want to take away people’s employment, so the 10 jobs will be protected. We have a commitment to the landlord and staff to protect their jobs during the construction process, and afterwards, the bar of the current Abercromby pub will be accommodated within the new scheme, and that’s an absolute commitment.”
St Michael’s is funded by a £150m consortium deal with Singaporean-based Rowsley and Beijing Construction Engineering Group.
A planning application has been submitted, and approval is expected by the end of the year, with a start on site in spring 2017.
The upper square, which will be known as The Garden, will offer 11,000 sq ft of public space with room for alfresco restaurants, and would be the venue for all-year-round entertainment, aided by a large retractable roof.
Linking the main St. Michael’s Square to The Garden will be The Steps, a 15-metre high architectural staircase. A passageway will be provided underneath The Garden in order to provide direct pedestrian access through from Bootle Street to Albert Square.
Zerum Consult is development manager and planning consultant.
Ken Shuttleworth, founder of Make, said: “We have designed two slender, elegant towers for the site, which sit very much as a pair using the same sleek black aluminium cladding, yet with differing heights and arched crowns. Their appearance will change as you move around the city. Together they provide a dynamic addition to the skyline that will position the scheme in Manchester both physically and within the marketplace.”
A public consultation exhibition will take place at the beginning of September.
- Developer's CGI of proposed scheme


