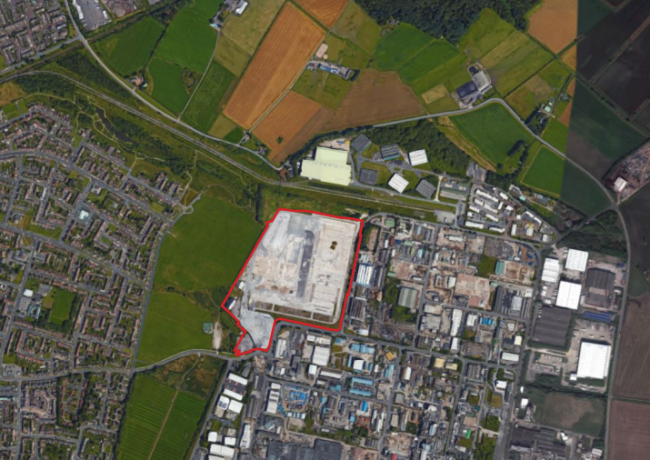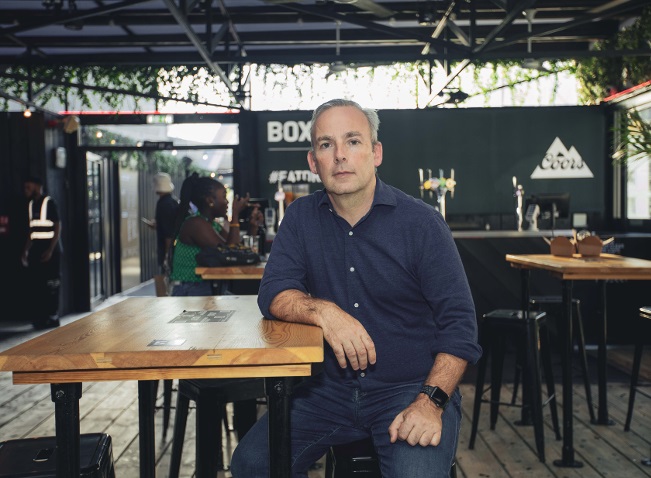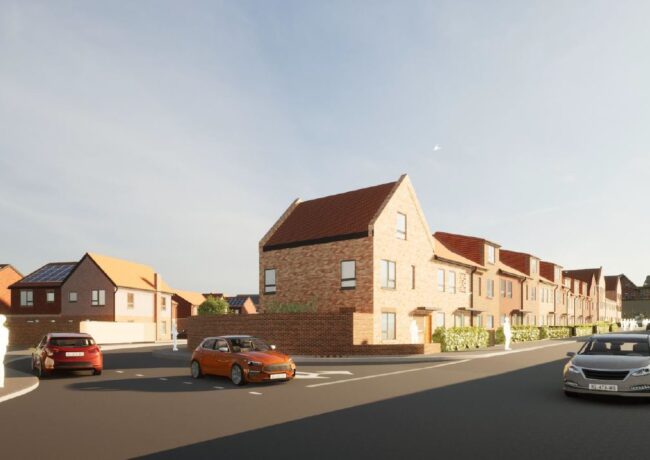Peel refreshes Knowsley Business Park plans
After failing to secure an occupier for the site due to access issues, Peel has put in an updated planning application for up to 800,000 sq ft at Knowsley Business Park in an attempt to attract a tenant.
The developer had originally secured consent in October 2015 to build a similar amount of industrial and warehouse space, and although there were a number of discussions over occupiers or investors, Peel was ultimately unable to secure a tenant for the 37-acre site.
This original consent lapsed last year, but Peel is still looking to build out the site and submitted an updated outline planning application to Knowsley Council, again featuring 800,000 sq ft of industrial.
Formerly home to Sonae Tafibra, the site has been cleared and fully remediated, making it ready for development.
The outline plans are largely the same albeit a routing agreement has been omitted; under this arrangement, HGVs were not allowed to exit the site via Arbour Road, meaning they would have had to use the business park’s one-way system, adding journey time to HGV trips.
According to planner Indigo, this had acted as a barrier to attracting occupiers.
“Peel has found that in an extremely competitive market for logistics sites the routing restriction comes up in occupier’s due diligence reviews and in many cases discounts the site immediately from consideration,” said the planner’s report.
“For many occupiers the time taken to travel from a site and onto the motorway network is a key consideration when short listing sites and the routing restriction is therefore a barrier to attracting a high quality occupier for the site.”
Instead, Peel is proposing to upgrade the existing access via Moss Lane with new access planned along Marl Road.
Peel is looking to bring the plans forward as occupier-led, rather than speculatively, meaning more detailed plans of the specific units and warehouses will only be revealed once tenants are identified. Under the outline application, building heights of up to 40m are proposed.
AEW is the architect for the project.




