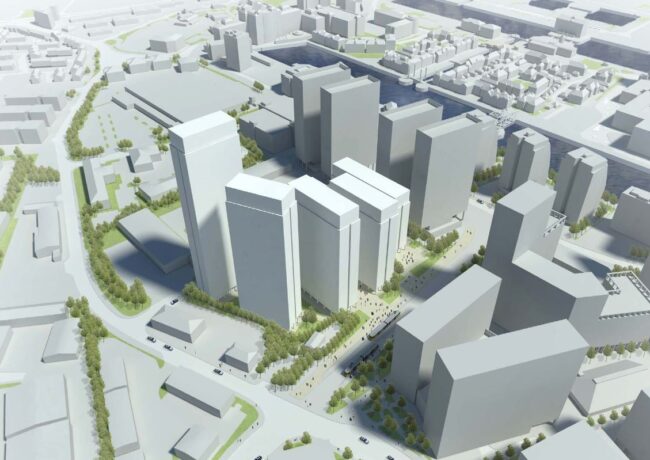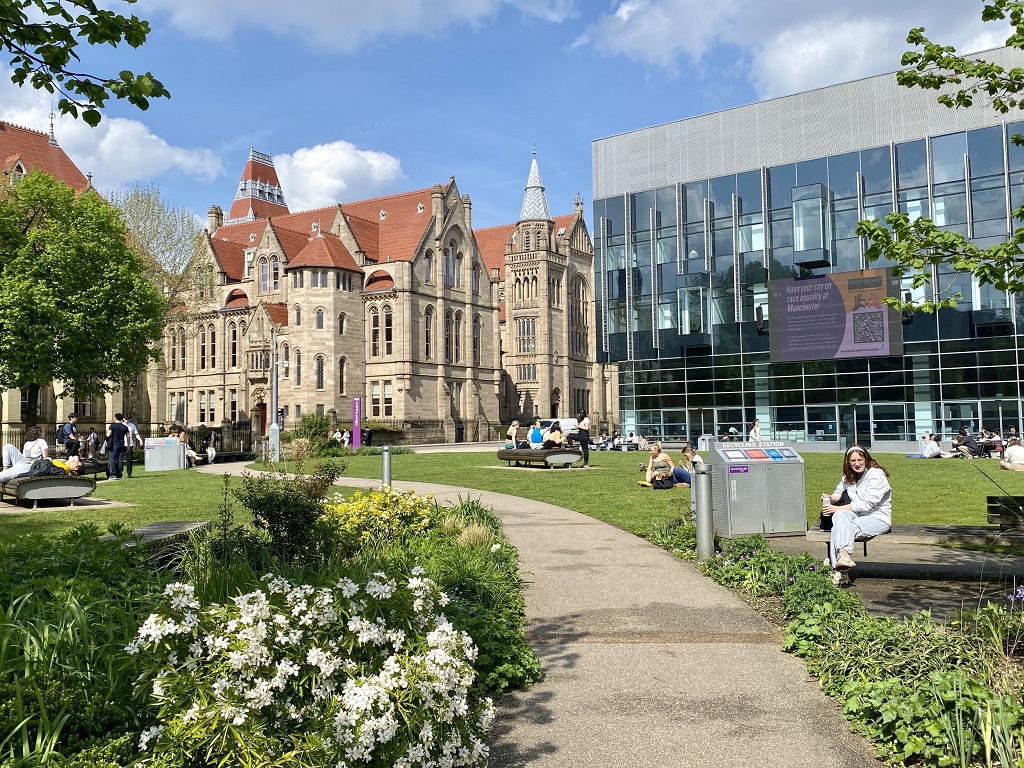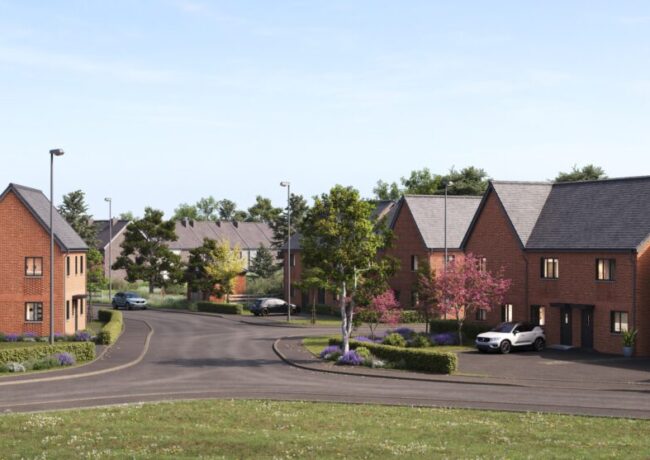Peel brings forward MediaCity’s tallest tower
Five buildings housing up to 1,500 apartments and co-living units alongside commercial and retail space could be built at Salford Quays under a planning application submitted by Peel L&P, which includes proposals for the area’s tallest tower.
Designed by Jeffrey Bell Architects, the buildings are proposed for a plot between Michigan Avenue and the Broadway Metrolink stop, roughly behind a development by X1 which is currently being built out and features 1,100 apartments over four identical 26-storey towers. The first of these has already been completed by contractor Vermont.
The outline application includes a variety of proposals but the largest of these centres on five buildings ranging between approximately 38 and 14 storeys; the blocks are initially set at 38, 29, 24, 18, and 14 storeys. The site has the capacity to go up to 45 storeys in height, with the scale of the development due to be determined more fully at reserved matters stage.
Other options put forward include three blocks, ranging between 40 and 20 storeys; four blocks between 37 and 15; four roughly L-shaped blocks ranging between 41 and 17 storeys; and five blocks between 35 and 15 storeys.
Under any of the proposed options, the largest block would be the tallest tower in Salford Quays, eclipsing the proposed 34-storey tower at Clippers Quay, which was put forward by architect SimpsonHaugh and developer Forshaw Land & Property in February this year.
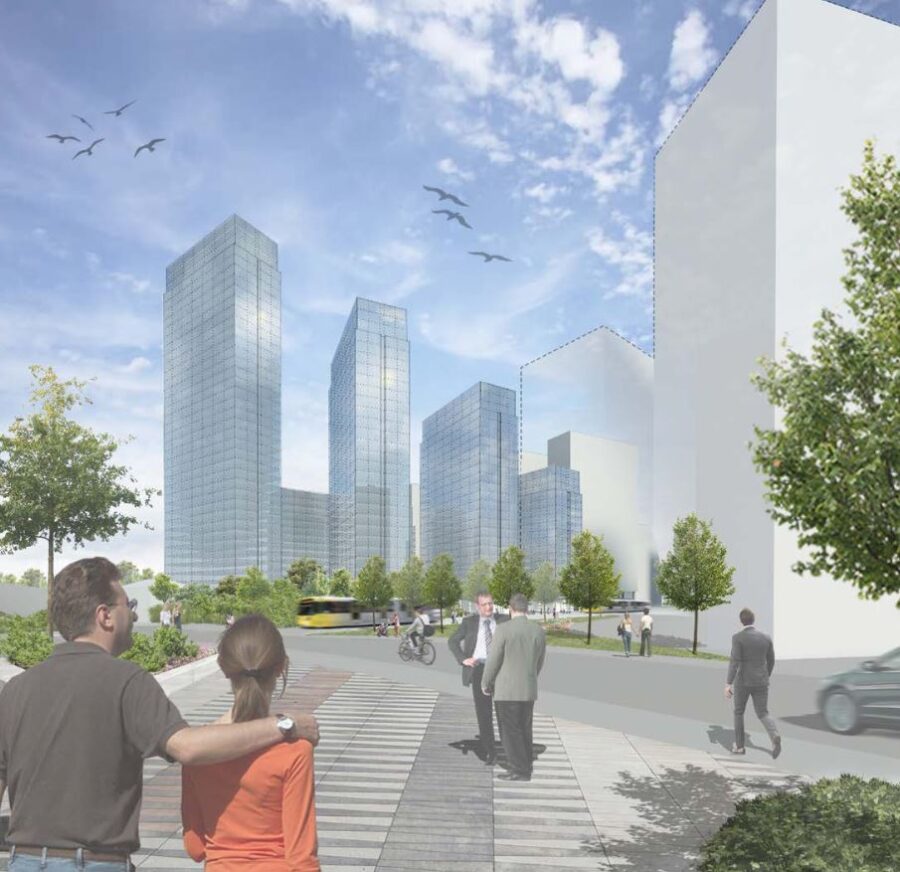
The glass cladding option
The apartments and bed spaces are split between apartments, co-living, and student accommodation. Under the outline planning document submitted by Peel, there will be a maximum of 450 co-living units, providing 750 bed spaces; a maximum of 300 units of student accommodation, providing 600 bed spaces; and a minimum of 750 apartments. No more than 50% of these will be studios or one-beds.
Several cladding options have been put forward for the blocks, including glass – pictured above – as well as a grid-style cladding or a masonry cladding, both of which are pictured below.
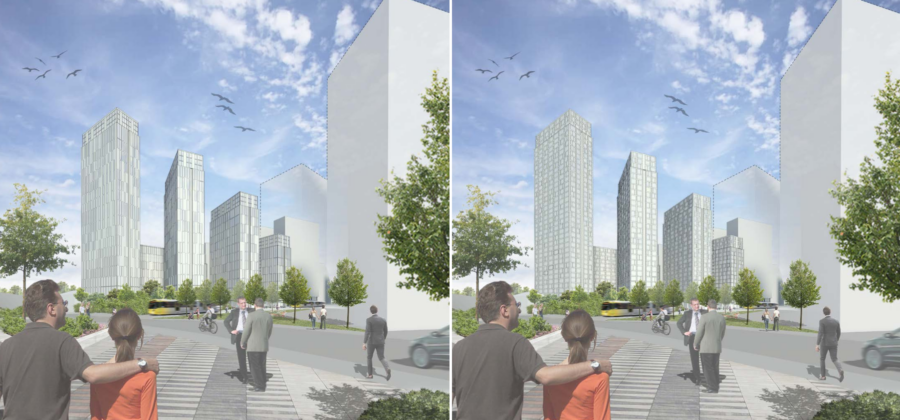
Two of the proposed cladding options – masonry on the right
There will also be around 24,000 sq ft of commercial and retail space at ground floor level split between the blocks.
Disabled parking will be provided on-site while a maximum of 150 car parking spaces will be provided in multi-storey car parks managed by Peel within the local area.
Peel is acting as developer, although Tokenhouse, the group’s ultimate parent company, is listed on planning documents. Existing light industrial units on the site are set to be demolished to make way for the scheme.
The professional team on the project also includes planner NJL Consulting; landscape architect Gillespies; Waterman as civil and structural engineer, as well as on air quality and ecology; Zerum on sustainability; Cole Jarman on acoustics; and TTHC on transport.
Peel already has planning consent for a £1bn expansion of MediaCity, which is set to deliver 540,000 sq ft of offices, 1,800 apartments, retail and leisure, public spaces and a pedestrian street.
Although the proposed tower would be the tallest in MediaCity, it would not be the tallest in Salford – this is 100 Greengate, the Renaker-built residential project near the Irwell which reaches 44 storeys.


