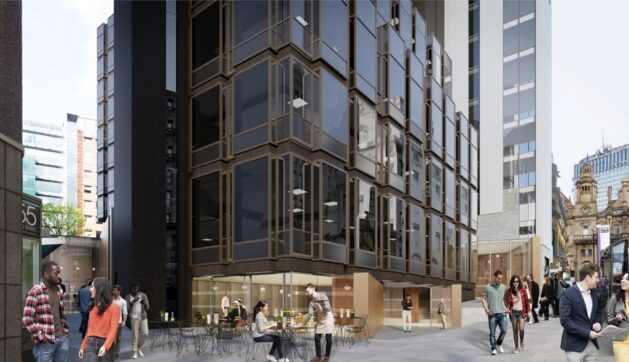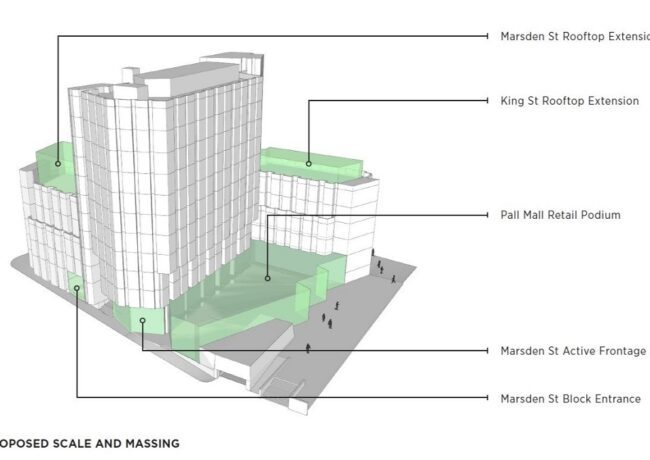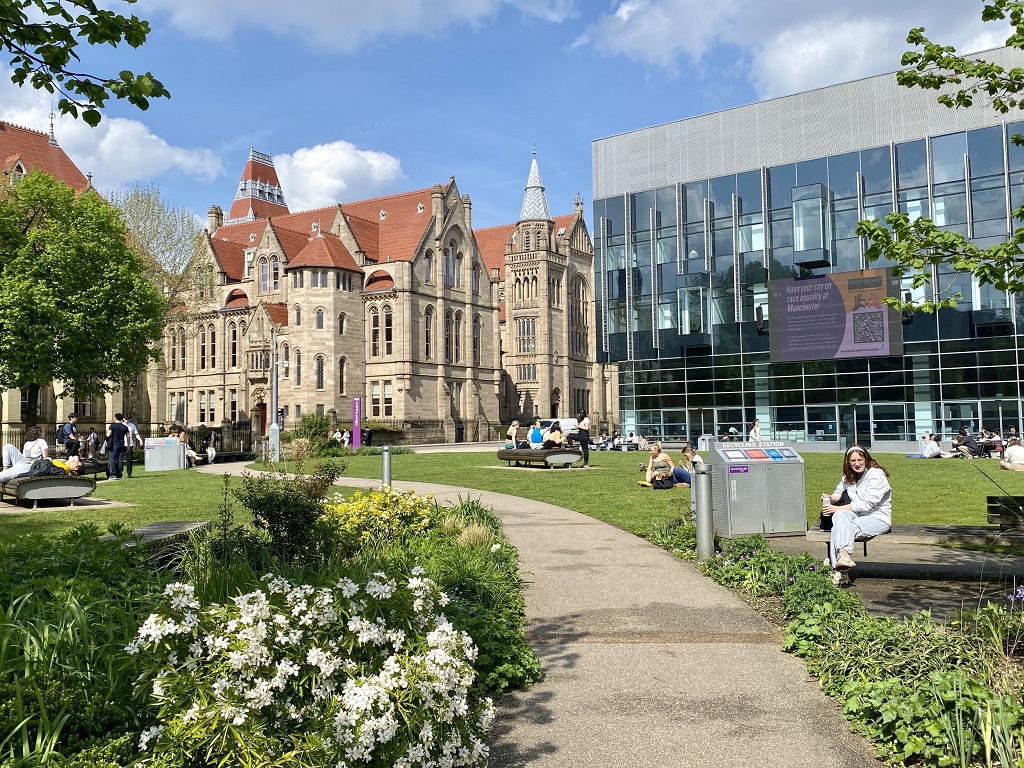Pall Mall Court proposals submitted
Sheppard Robson’s design for the redevelopment of Pall Mall Court on Manchester’s King Street have been submitted to Manchester City Council.
The plans include a one-storey roof extension on the King Street elevation and a two-storey extension on the Marsden Street side, new entrances on both those sides, the introduction of retail and leisure on Pall Mall, and substantial interior refurbishment of the grade two-listed 1968-built office block.
The scheme aims to make Pall Mall an active two-sided leisure thoroughfare, introducing three new build double height units facing onto the pedestrianised street.
Lacking in active frontages, the design and access statement submitted with the application describes Pall Mall Court as “currently under-utilised” with its piazza described as lacking in the “attributes that make a successful place – interest, activity and safety,” the owner having struggled with antisocial behaviour.
In addition to those issues, the building itself has performed poorly commercially in what has been a boom time for central Manchester offices – although it is technically 90% let, only around 55% pf the space has been occupied recently.
Pall Mall Court was acquired on behalf of the Ardstone UK Regional Office Fund in 2015 by Pall Mall Nominees, with Sheppard Robson’s appointment, along with heritage consultancy Stephen Levrant and Deloitte Real Estate, following in 2016.
The building is made up of three blocks in a Z-plan: a five-storey block fronting King Street, linking through to the largest part, the 11-storey tower at the centre of the building, and a six-storey block facing Marsden Street.
As the floorplates are currently configured and accessed, the building is at a disadvantage as the tower and Marsden Street wings have to be under a single tenancy if Marsden Street is to be linked through to the main King Street entrance.
Some of the building’s issues date right back to its origins: it was designed for a single occupier in London Assurance, which never occupied it in full following a merger. This is cited by the new design seeking to create an entrance more fitting of a multi-let building that will give greater clarity of movement through the ground floor. A further retail /leisure unit will front King Street.
On the upper floors, original detailing will be retained and restored, M&E replaced and WCs moved to increase flexibility.
Advice has been provided by GVA as managing and office agent and Metis on retail & leisure. The professional team has also included Gardiner & Theobald, SK Transport, Twin & Earth and Acies.

CGI of the project, viewed from King Street





Why is this listed?
By ?
Modernism.
By York Street