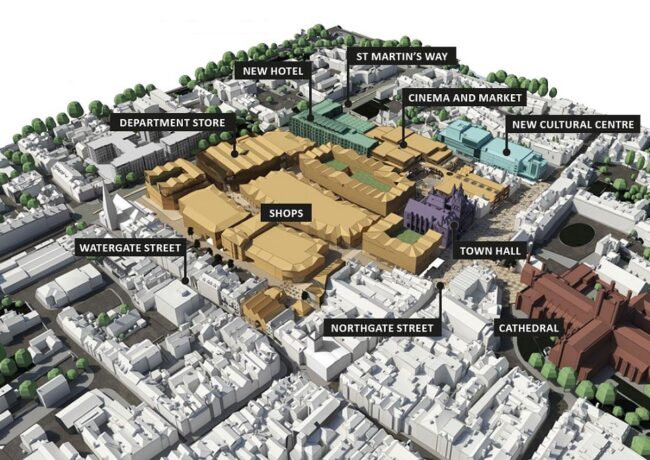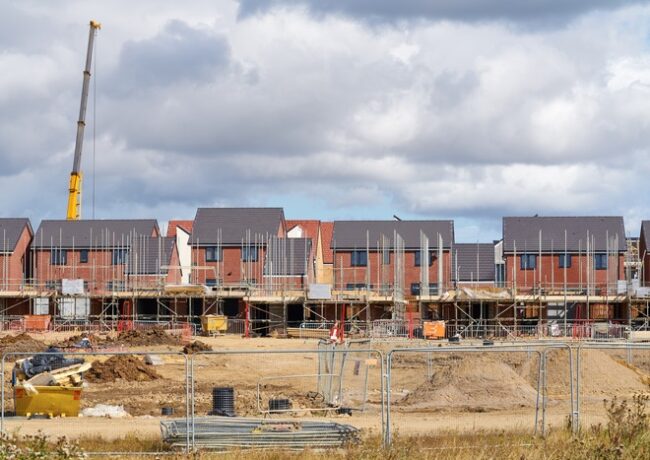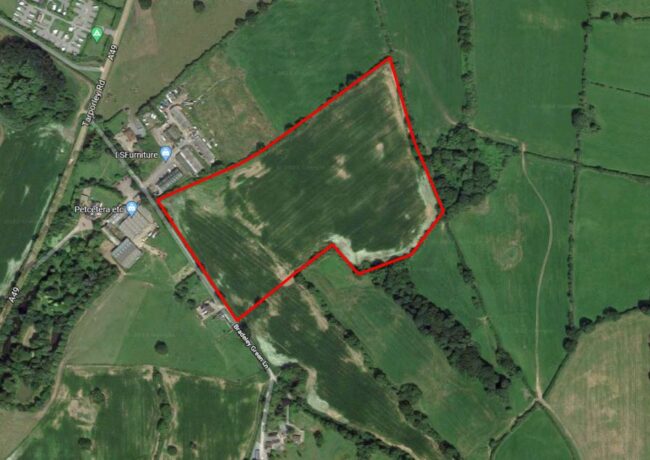Northgate plans to go on view
The reworked masterplan for the £300m Northgate development is being put out to public consultation by Cheshire West & Chester Council later this week.
Local residents, businesses, community groups and visitors are being encouraged to get involved and have their say during the consultation which begins on Thursday 3 December.
The Northgate masterplan outlines the creation of a retail and leisure quarter, anchored by a department store, a market hall, multi-screen cinema and multi-storey car park for 900 cars.
The proposals will be on display during a three-day public exhibition in The Forum shopping centre next to the Town Hall.
The exhibition will be open on Thursday 3 December 3 from 4pm-8pm, Friday 4 December from 12pm-4pm, and Saturday 5 December from 10.30am-3.30pm.
All of the information that will be shown at this exhibition will also be uploaded to the project website, www.chesternorthgate.com, through which people can also find contact details for the team and submit feedback.
The public consultation is prior to a planning application being submitted in spring 2016.
The reworked masterplan was approved by Cheshire West & Chester Council in September. The new plans followed a review by the council’s development manager Rivington Land to ensure that the masterplan, which was first developed in 2012, reflected current retail market requirements and demands.
The scheme includes a new hotel as a replacement to the Crowne Plaza.
The updated proposals would free up the site of the existing hotel and Trinity Street car park for an anchor department store, formerly earmarked for a site at the rear of the hotel, offering it a more prominent location near to St Martin’s Way.
A replacement 168-bedroom hotel with spa and conference facilities, a rooftop restaurant and public car park would be built on the existing park between Princess Street and Hunter Street.
The masterplan includes a proposal to accelerate a detailed planning application for the space vacated when Chester Library moves into the new cultural centre in November 2016.
The converted and extended former library building would be home to restaurants and bars to complement the neighbouring £37m theatre, cinema and library development.
Residential accommodation also features in the revised proposals, with 40 apartments included as an integral part of the scheme.
The masterplan also provides four bus stands accessed directly off St Martin’s Way.
Rivington Land was appointed by the Council in July 2014 to steer the Northgate scheme through the planning and development process.
It has reviewed the masterplan alongside scheme architect ACME and leasing agent JLL.
The Northgate masterplan outlines the creation of a retail and leisure quarter, anchored by a department store, a market hall, multi-screen cinema and multi-storey car park for 900 cars.




