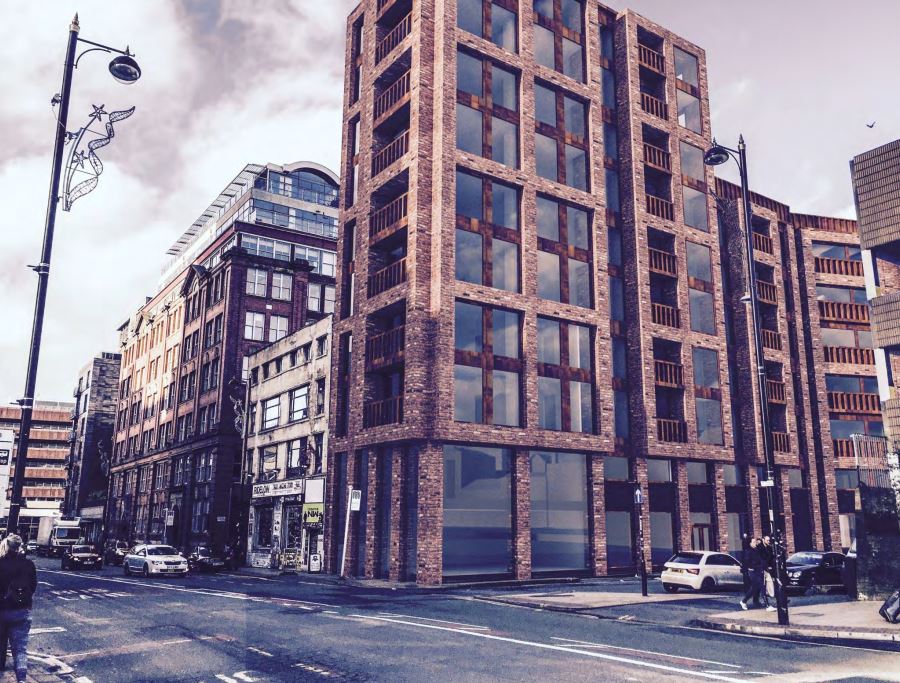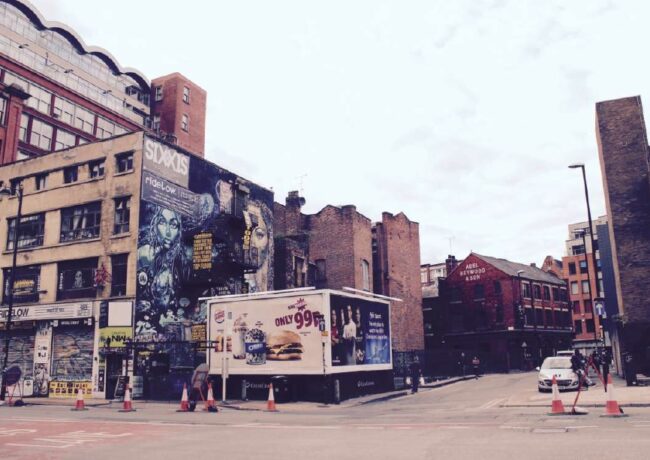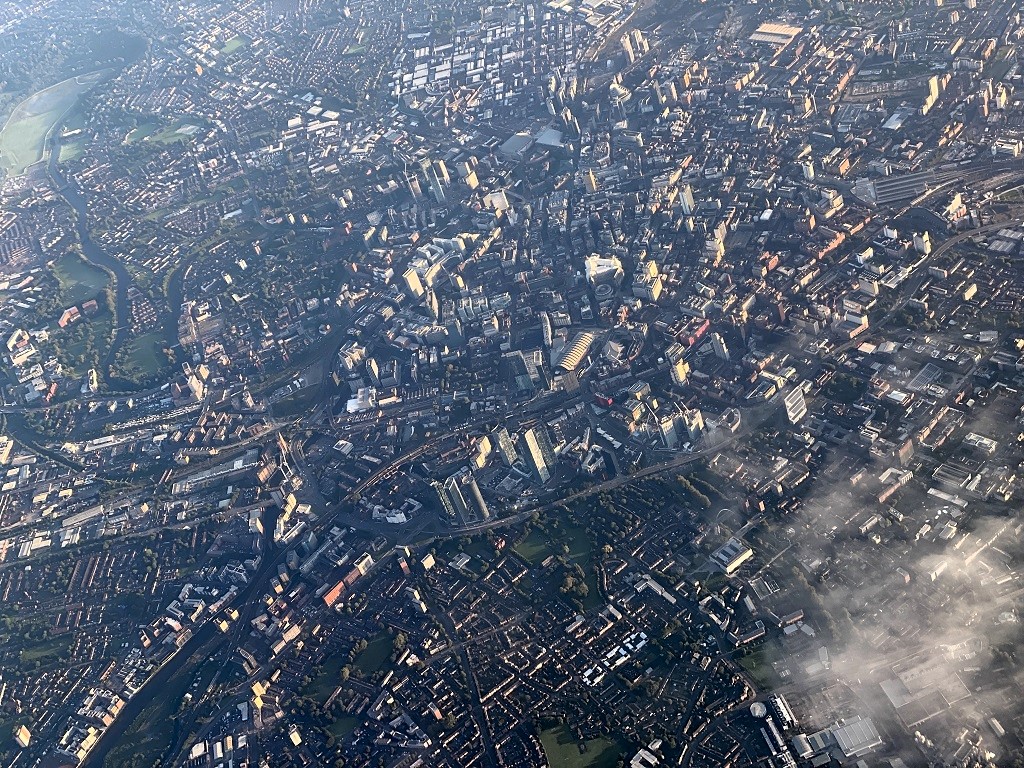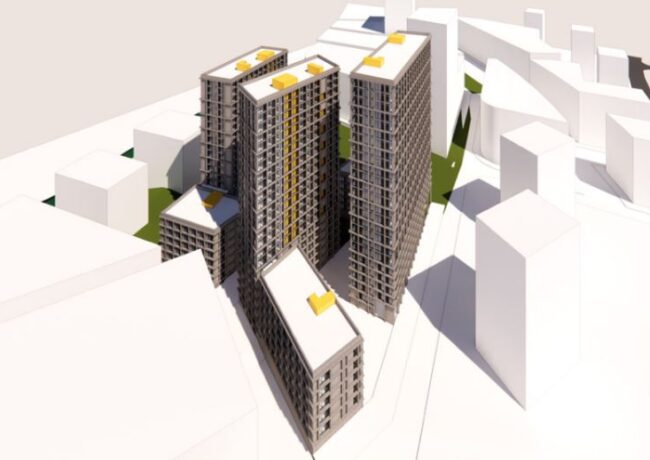Northern Quarter resi scheme set for approval
An 11-storey residential block proposed for an infill site in Manchester’s Northern Quarter is due to be approved this week despite local opposition.
The scheme was considered at November’s planning committee, but a decision was deferred to allow for a site visit. It is back on the agenda for 15 December.
The plot sits between Red Lion Street, Church Street and Union Street, and includes the derelict No.2 Union Street, which was once the Bull’s Head Pub.
The proposed scheme comprises 38 apartments in an 11-storey building behind the façade of the former pub. As part of the designs by Neil Collins Homes Architects, the front of the pub will be restored and used as an entrance onto Union Street for two duplex flats.
 Above the façade, the rest of the building has been set back by 3.6m to limit visual impact at street level. The scheme also includes 2,000 sq ft of commercial space.
Above the façade, the rest of the building has been set back by 3.6m to limit visual impact at street level. The scheme also includes 2,000 sq ft of commercial space.
The plans have been altered since initially being submitted in February, after which residents were invited to give feedback, while discussions have been held with Manchester City Council and design body Places Matter! Responses from residents have criticised the scheme for being “too tall”, saying it would “erode the uniqueness of the Northern Quarter” and be “overbearing”.
Recommending for approval, council planning officers defended the scheme in a report where they said that the project would “add activity and vitality to the area” and would avoid causing “any substantial harm to the character of the Smithfield Conservation Area”.
The plans have been submitted by a special purpose vehicle for the scheme, Red Lion Street. According to Companies House, the directors are Marc Parry and Barbara Kahan. Paul Butler Associates is advising on planning.





I live two blocks down and think it looks great. Hope that dump of a building ‘The Home Design Store’ gets demolished soon, as that’s what’s causing harm to the character of the area.
By David
” Responses from residents have criticised the scheme for being “too tall” ”
A worn out and tired excuse of an objection. I’d very much like it if these grovelling nimbys came up with something a little more original than this. If it was down to them we’d still all be living in haystacks, slinging dung at each other.
By The Squirrel's Nuts
Unless my maths has failed me the visual shows 9 floors
By ray