Next step for AM Alpha’s Debenhams revamp
The German investor has lodged a planning application for the wholesale redevelopment of the 457,000 sq ft Rylands Building on Manchester’s Market Street into a mixed-use scheme comprising retail, leisure and offices.
The project, designed by Jeffrey Bell Architects, comprises 70,000 sq ft of retail and leisure space on the ground floor of the grade two-listed building, including a retail arcade accessed from the High Street, and 258,000 sq ft of offices on the upper three floors.
The proposals also include a four-storey rooftop extension featuring a further 40,000 sq ft of offices, and a winter garden on the sixth floor.
Part of the building would be demolished to create an atrium, providing natural light across the second to seventh floors through a large skylight.
The entire building is currently leased by Debenhams, but the fifth to seventh floors are largely unused.
AM Alpha purchased the building for £87m in 2017. The proposed development, unveiled in August, aims to repurpose the property in the face of ongoing uncertainty in the high street retail market, which prompted Debenhams’ second administration in as many years in April.
Shortly after appointing administrators, Debenhams said it had struck a deal with landlords to keep most of its 142 UK stores open.
The Debenhams on Market Street is one of the stores that has remained open and trading, and it is understood that the redevelopment proposals will have no immediate impact on its staff and operations.
AM Alpha also hopes to address the “identified shortage of Grade A office floorspace in the city centre”, according to planning consultancy Deloitte Real Estate.
The project team includes Stephen Levrant: Heritage Architecture, Max Fordham, Urban Green, Curtins, Avison Young, OBI and BWB Consulting as well as Lend Lease, Woolgar Hunter, Arcadis and Jeremy Gardner Associates.
The Rylands Building was designed by architect Harry Fairhurst in 1932.


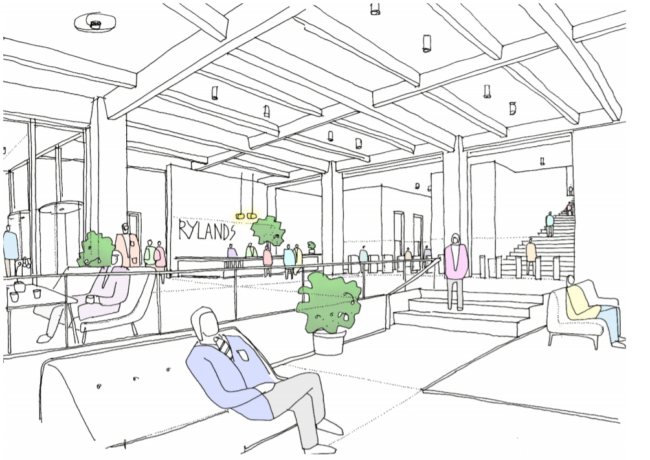
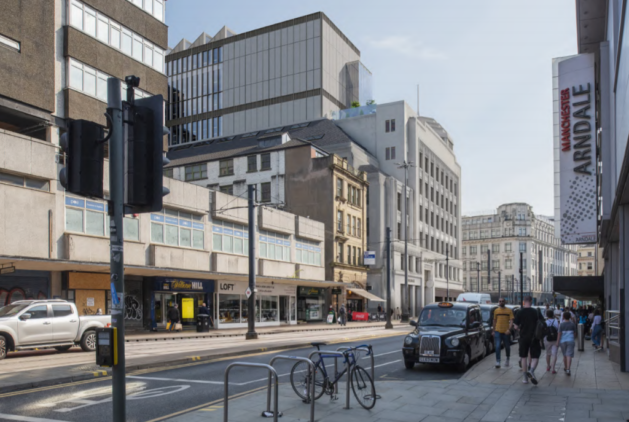
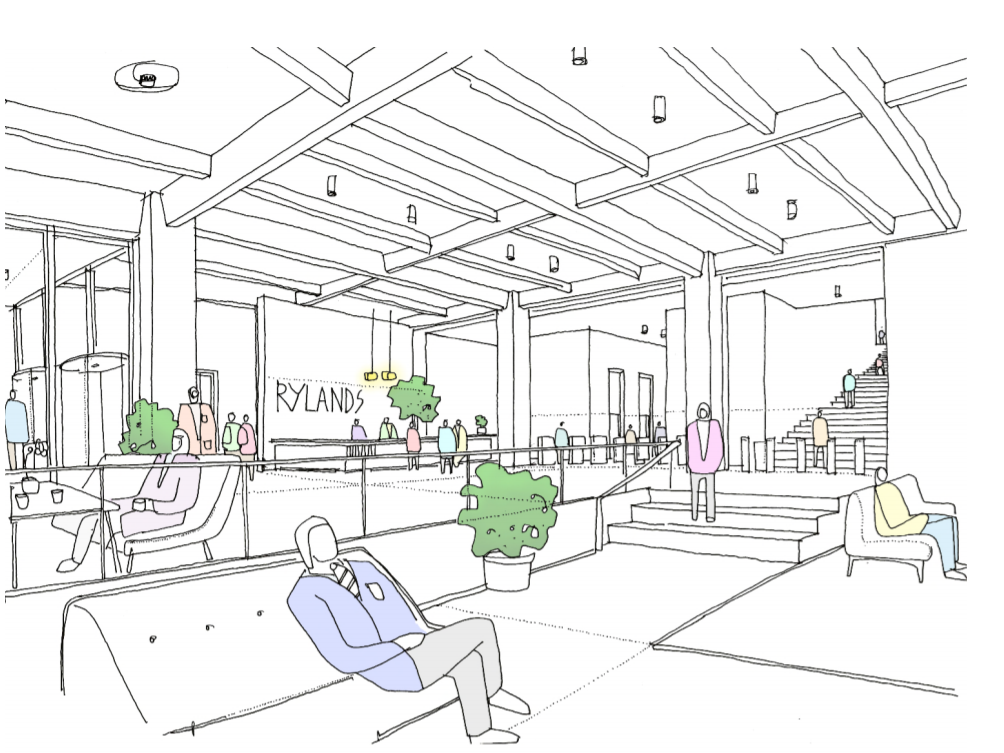
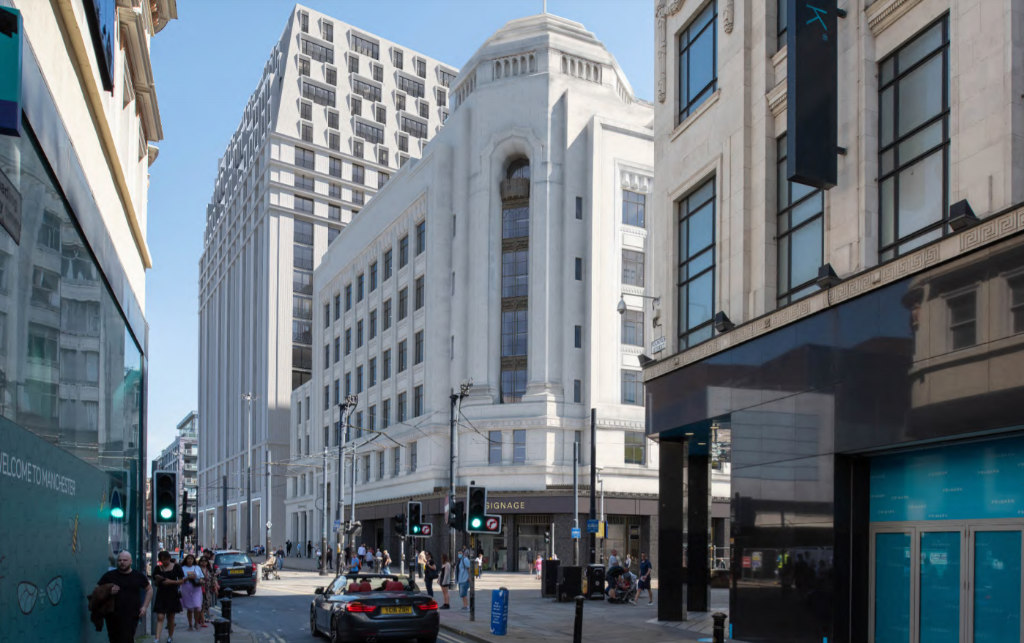

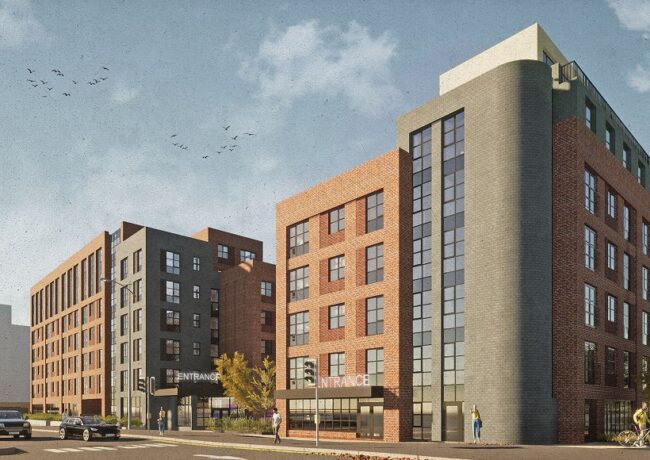
That side render from High Street is mental – it doesn’t exactly look great slapped there.
If they kicked off about 20-36 High Street Manchester —- Good luck.
By RenderJudge
looks fantastic, shame this and the High Street proposal won’t happen.
By Dan
Looks fantastic given the constraints.
Before anyone denounces it on the basis of a photo as most people do on here, take a look at the application and design and access statement. It is a significantly challenging re development given the buildings age and lack of natural light. It’s important it is kept, but it needs significant work and investment to keep it.
By MB
Love the proposal as a whole but not really struck on the roof extension. Looks like a bit of an eyesore. I suppose it will not be seen when and if the redevelopment next door at 20-22 High Street commences. Seems to have gone very quiet that one though
By Steve
The rooftop extension looks really bad. It’s like a mistake left over from the 1960’s.
By Anonymous
Looks like CBRE got booted off then…
By Anonymous
The intention is great but that extension is rubbish!
Looks like they have bolted a 60s sink estate onto it.
By Resident Eville
Could they not make the roof extension more in keeping with the building, it looks pretty bad
By Jon P