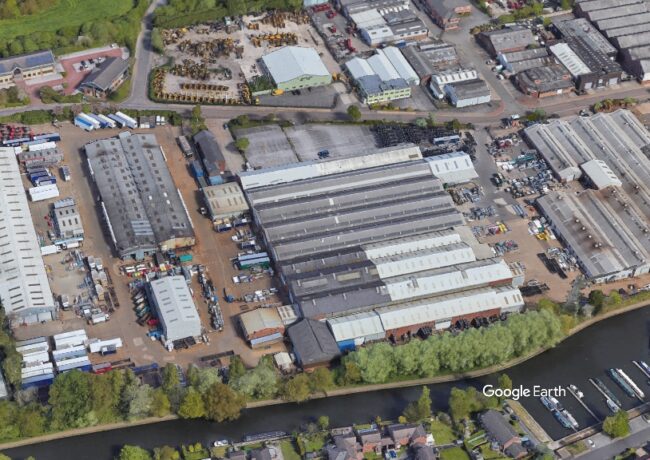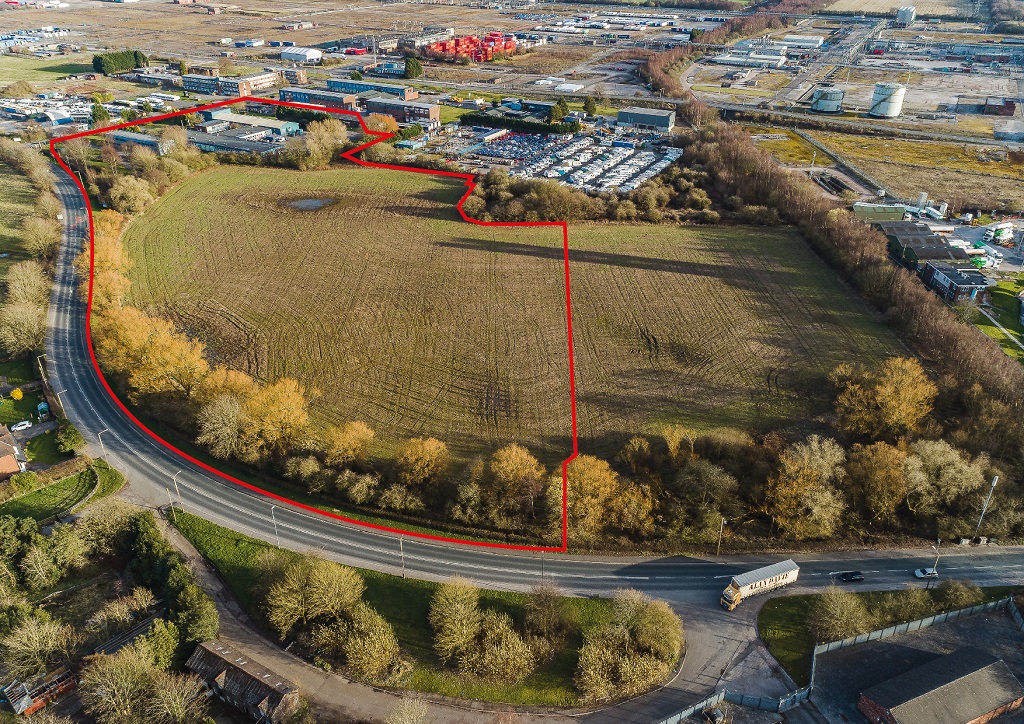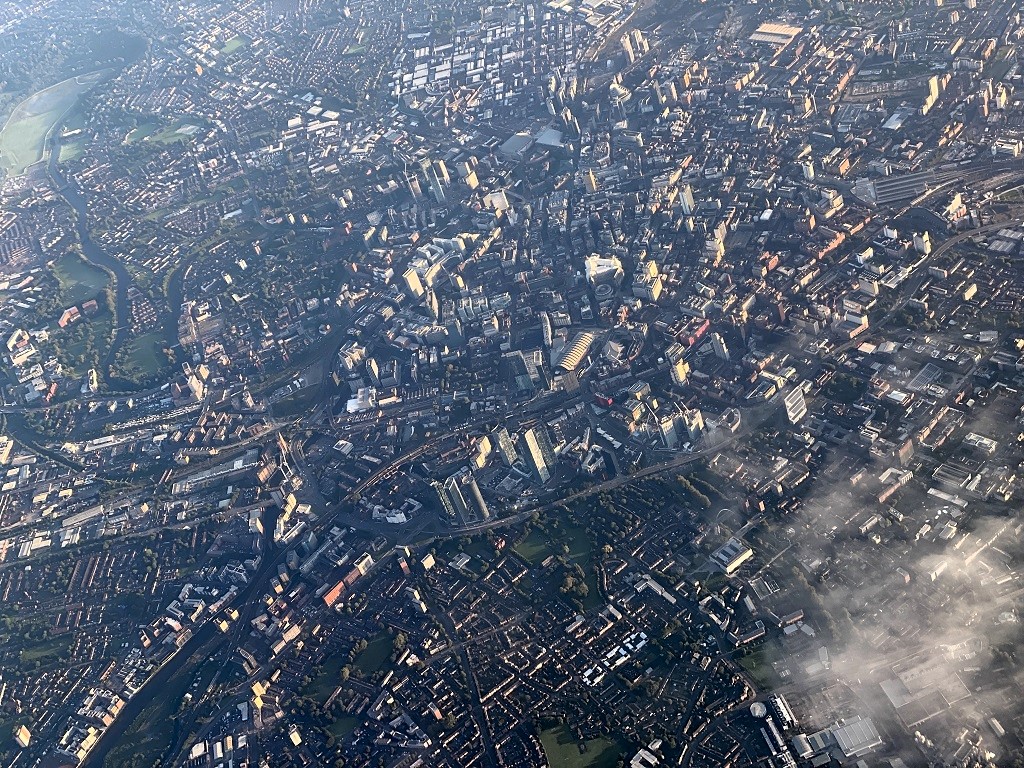Network Space lodges plans for 196,000 sq ft Altrincham scheme
The developer is to demolish much of the former Cartwright headquarters on Atlantic Street and create a modern industrial complex on the 11.5-acre site.
The Altrincham project, designed by Aew Architects, will comprise eight buildings with 26 units ranging from 2,100 sq ft to 28,000 sq ft.
Five of the buildings would be new builds while three of the existing buildings would be retained.
Of those to be retained, two would be subdivided to provide accommodation for SMEs.
Unit A, which runs along the western boundary of the site, would be subdivided to create five self-contained units of around 8,500 sq ft.
Unit B would provide 15 units, ranging between 2,000 sq ft and 3,000 sq ft.
Meanshile, unit D, which is 10,700 sq ft, would also be retained and upgraded. However, this unit would not be subdivided.
The new-build units are larger an would be for use by a single tenant.
Altrincham-based trailer manufacturer Cartwright Group appointed Deloitte as administrator last September, citing the impact of the Covid-19 pandemic as the primary cause of the company’s collapse.
Network Space subsequently bought the site.
Spawforths is the planning consultant for the Cartwright revamp and TetraTech has advised on several issues, including transport and air quality.
Walker Sime is the project manager and quantity surveyor.




