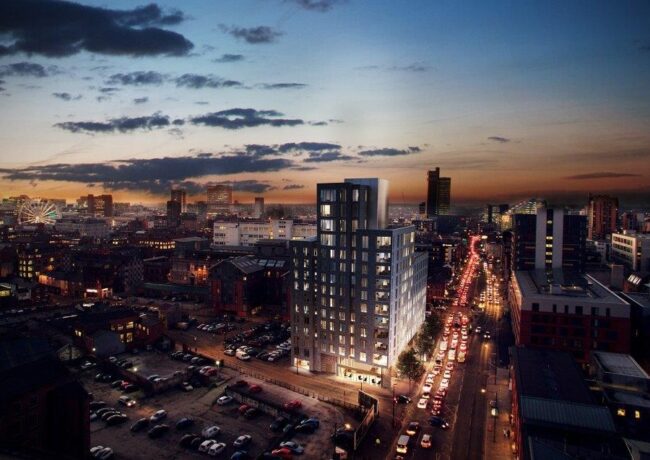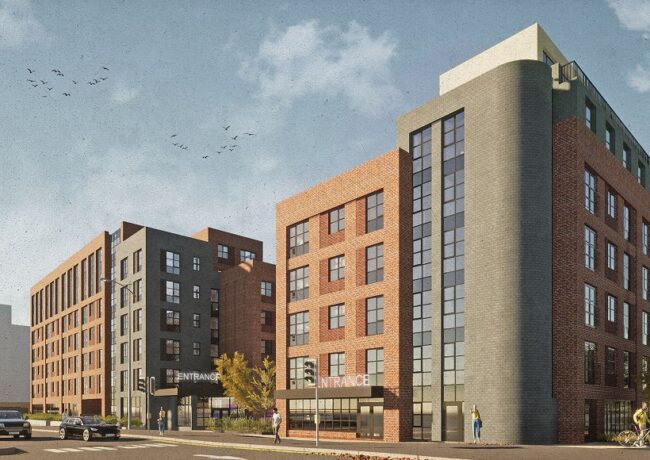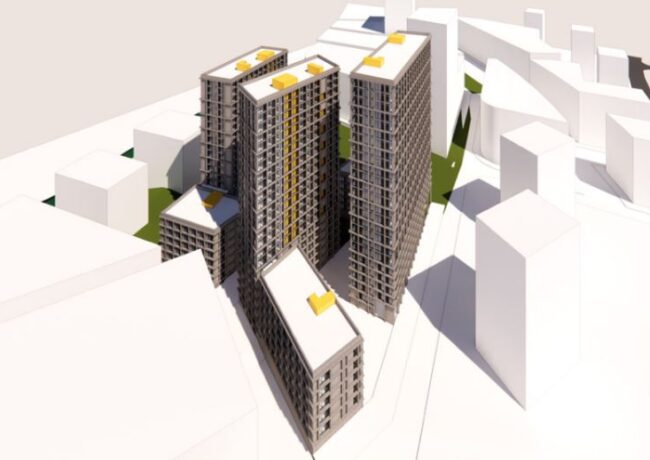Mulbury plans £30m Ancoats PRS
Specialist housing developer Mulbury Homes has submitted a planning application for a 14-storey apartment block in Manchester, its first foray into the private rented sector.
Designed by Tim Groom Architects, the 134-flat scheme at 74 – 88 Great Ancoats Street will include a mix of studio, one-, two- and three-bedroom apartments with balconies.
The tower will range from eight to 14 storeys with communal roof gardens.
The Lymm-based company said it is currently in discussions with several institutional investors interested in purchasing and letting the properties upon completion. Mulbury Homes is understood to also be considering potential sites around Great Ancoats Street for further PRS developments.
All apartment types have been designed to meet the newly adopted London Design Guide Space Standards.
The ground floor includes a reception and lobby as well as 6,000 sq ft of offices.
Mulbury Homes and Tim Groom Architects have consulted with Manchester City Council, Heritage England, and Places Matter, as well as holding a public consultation on the plans in May. Deloitte Real Estate is planning consultant.
If planning permission is received, the development could start on site in January 2016 and be completed by summer 2017.
Mulbury Homes specialises in bringing forward development opportunities in the affordable housing and extra care sectors, as well as developing urban and city centre open-market housing developments.
Greg Mulligan, a director of Mulbury Homes, said: “This is an exciting and inspiring scheme that will offer quality city living in the private rented sector. While this is our first PRS scheme, we’re already looking at a good number of city centre development opportunities in Manchester to complement our portfolio of homes for private sale and our affordable housing developments across the North West.”
Tim Groom, director of Tim Groom Architects, said: “Great Ancoats Street is such an important route into the heart of Manchester and is on the doorstep to the Northern Quarter and New Islington. We’ve worked hard on the design to help knit back together what has become a disjointed and, in places, run-down street scape. The design of the apartments and the buildings reflect the increasing demand in the city centre for larger homes as well as the more traditional studio spaces.”




