MIPIM | Knowledge Quarter progresses hotel plans as RCP rebrands
Designs have been revealed for the £35m Northern headquarters of the Royal College of Physicians, known as The Spine, while Liverpool City Council has appointed architect Ryder to design the neighbouring hotel, announcing a shortlist of three operators.
Accor, Hilton and Intercontinental Hotels are vying to deliver venues in the buildings. The winning hotel operator is expected to be named in late summer as activity gathers pace on the £1bn Paddington Village within Knowledge Quarter Liverpool.
The 160,000 sq ft Spine building takes its name from the staircase on its north elevation that is intended to resemble human vertebrae. It will see the RCP occupy the bottom three and top four storeys for a centre of clinical excellence when open in 2020, with the remaining seven floors given over to offer a flexible range of workspaces designed to meet the needs of organisations in the health, science and education sectors.
The workspace will be the first significant new-build office space built in the city centre since the cycle that saw St Paul’s Square completed and No. 1 Mann Island delivered.
Rob Hopkins of architect AHR told this morning’s KQ Liverpool event: “This is the highest point in the city centre, and the views from the top of its 14 storeys are all part of the wellness story.”
The Spine will feature a timber curtain wall and a ceramic frit façade, complete with 23 million voronoi polygons that mimic human skin and react to the local environment to control noise and glare.
It will also boast an internal sky garden, complete with high-oxygen producing plants, a fine dining restaurant available for private hire, a large bicycle and shower facility and undercroft parking.
A dedicated mezzanine exhibition space will connect via a spiral staircase to a ground floor café and foyer.
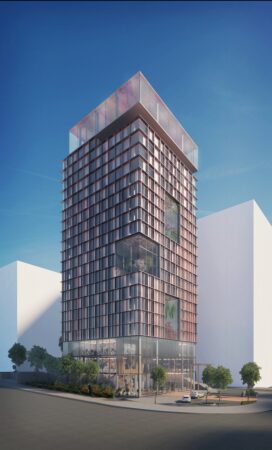
The Paddingon Village hotel, to be operated by IHG, Accor or Hilton
Morgan Sindall is working in partnership with Liverpool City Council to deliver the Paddington Village scheme. Phase one is now underway and involves the installation of infrastructure, public realm works and the creation of development plots to make them market-ready. Liverpool City Region Combined Authority has approved in principle a £12m grant towards the cost of the £20m enabling works contract.
Phase two will see the arrival of The Spine. Morgan Sindall has started the planning process and last year competitively appointed AHR Architects and Arup to design the building and advise on how to achieve the WELL standard.
GVA and CBRE have been appointed as joint agents on the Paddington Village scheme.
Mayor of Liverpool, Joe Anderson, said: “The Spine is an apt name, not only due to its medical connotations, but also because this development forms the central backbone of our long-term plans for the Paddington Village scheme.
Colin Sinclair, chief executive of KQ Liverpool, said: “The Spine is another crucial step forward in our determination to attract the very best organisations and talent from around the globe, as well as creating thousands of jobs for the people of Liverpool.”
Dominic Manfredi, a director at AHR Architects, said: “This pioneering biophilic design will ensure The Spine becomes an exemplar of what is possible when a building is shaped to maximise the ways in which people work, live and learn.
“This will be a standout addition to a thriving community of medical, scientific and technological innovation and we are proud to be working with Morgan Sindall to deliver a landmark structure that meets and exceeds global standards of health and wellbeing.”
KQ Liverpool has also released a new fly-through video detailing the proposals at Paddington Village:
Professor Jane Dacre, president of the RCP, said: “The development of our new Liverpool home is really beginning to gather pace and the confirmation of its name feels like another important step forward.
“The building will bring high quality research, medical training, examination and conference facilities to the city, marking a crucial milestone in our objective to work more closely with our regional members.
“Central to the design brief was a sense that the new building must embody our commitment to wellbeing, benefitting both our team and our neighbours, and the WELL standard is the definitive measure of success in that area.”
KQ Liverpool is a collaboration between the University of Liverpool, Liverpool John Moores University, Liverpool School of Tropical Medicine, Royal Liverpool and Broadgreen University Hospital Trust and Liverpool City Council. It is Liverpool’s largest Mayoral Development Zone, covering almost half of the city centre. This week the partnership also announced the launch of a development company which would oversee the delivery of new buildings and procurement of construction partners.
Click any image to launch gallery showing Spine CGIs



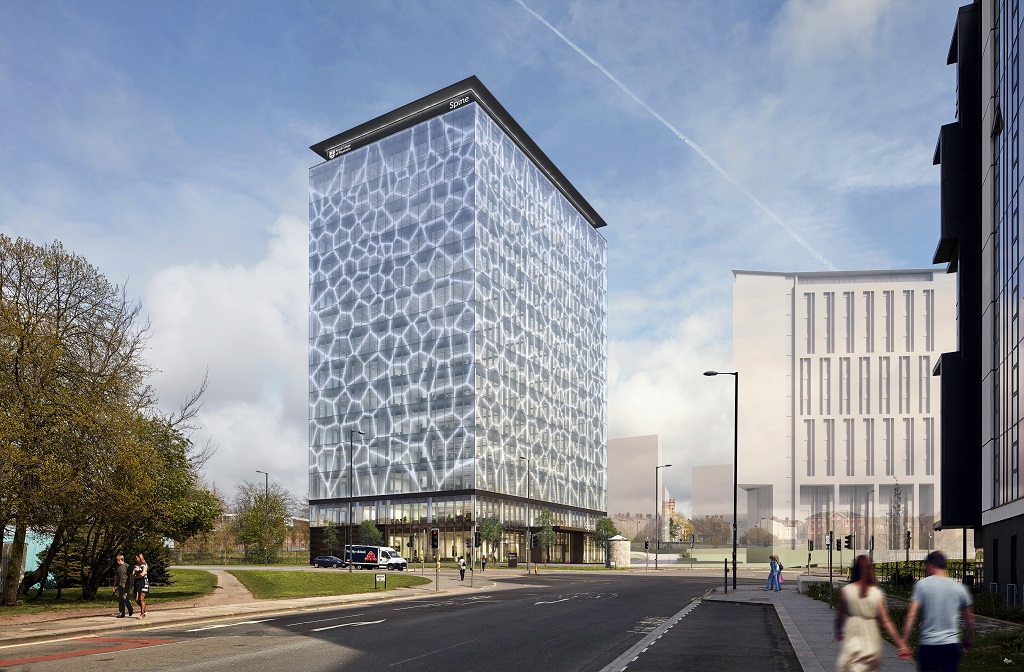
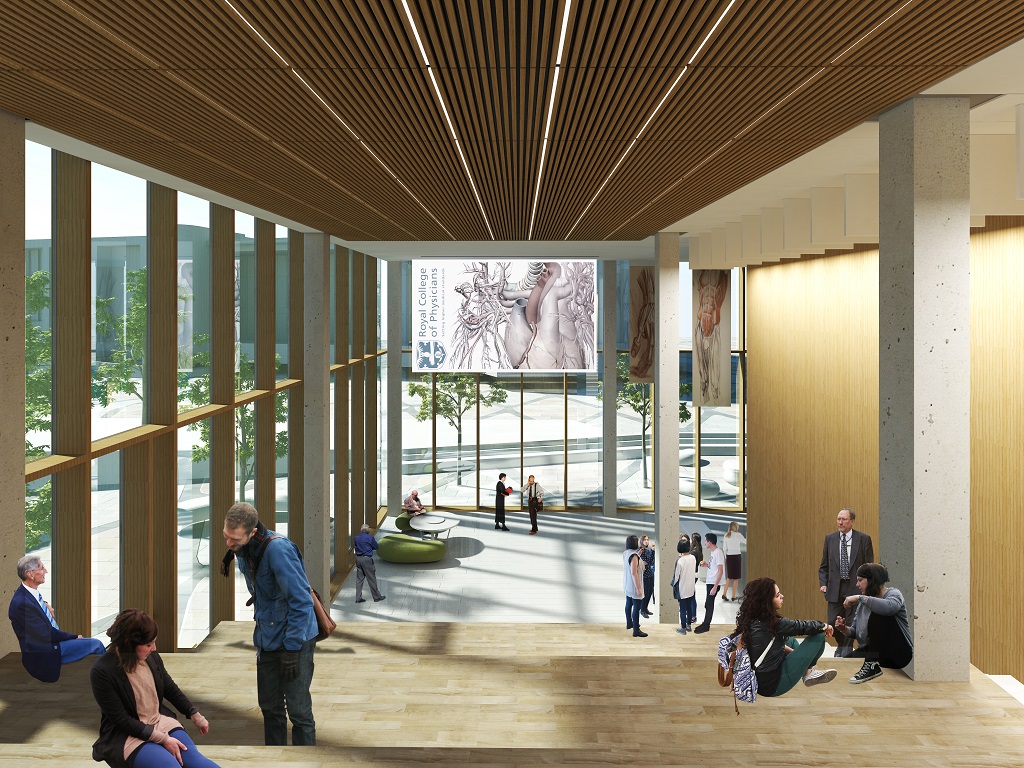
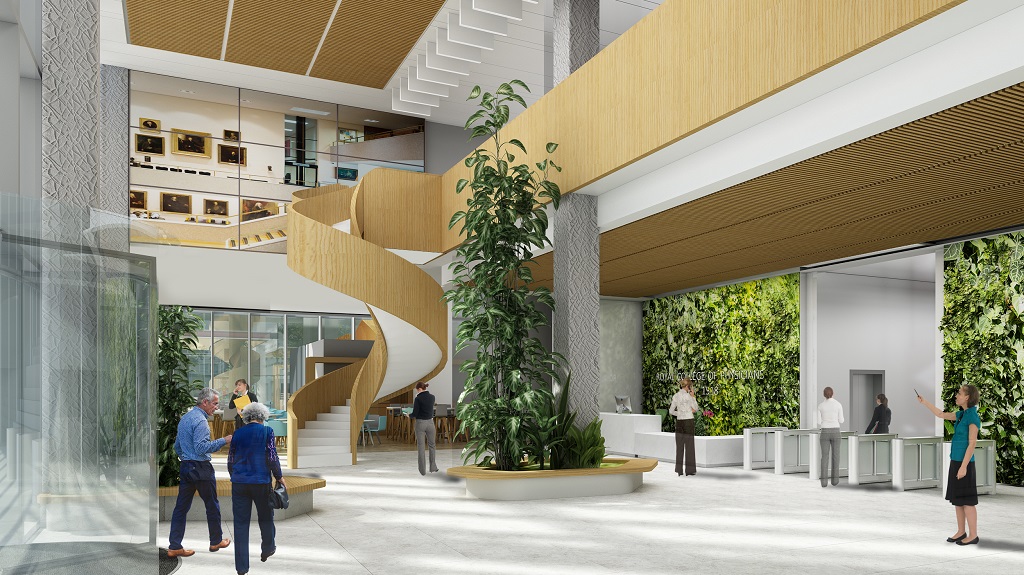

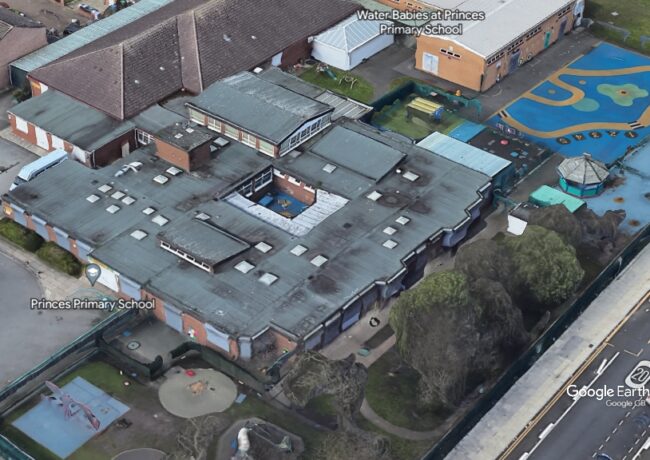
Impressive
By Dan
I welcome the latest news and images, as a thought though, maybe the Hotel and RCP building are just a “too” little close together?
By Liverpolitis
Anderson and his people shouldn’t even be there after the embarrassing stories in the guardian this week. The city’s reputation trashed.
By Prudence