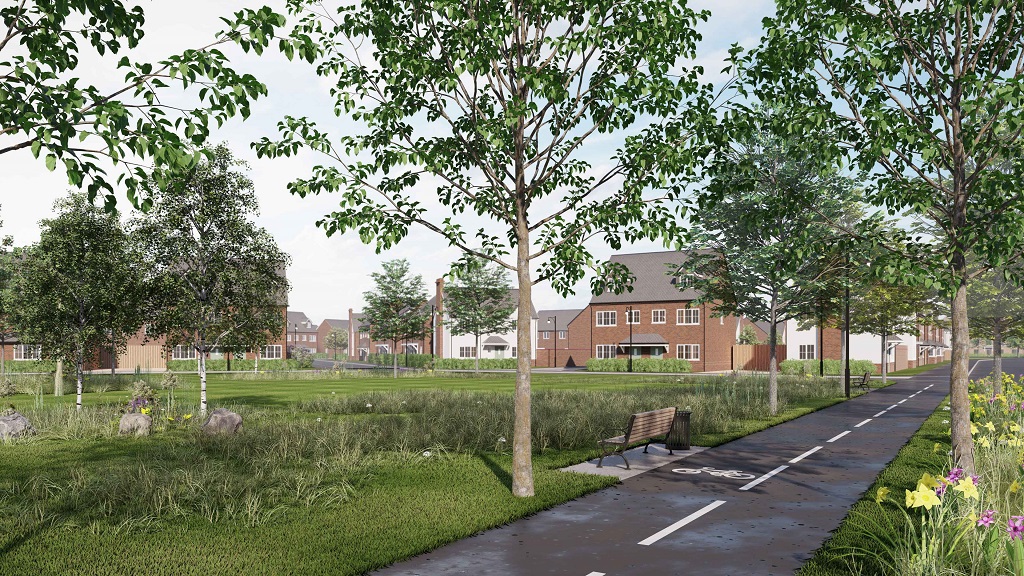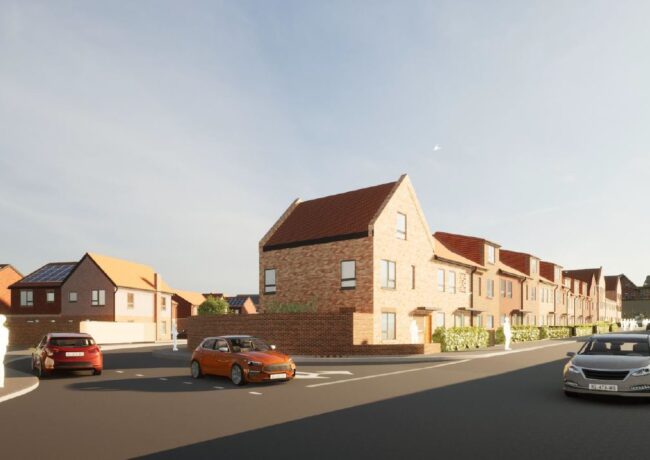Miller adds to Halewood housing boom
The housebuilder has advanced plans for 162 homes within the wider East Halewood masterplan on a site currently used by the Liverpool branch of the RSPCA, and home to the grave of Blackie the War Horse.
In the latest project to come forward within the 200-acre, 1,500-home masterplan, Miller Homes is planning to build houses at the southern end of the masterplan area, which is primarily rural or semi-rural land.
Miller is proposing a mix of 162 one, two, three, and four-bedroom houses, with 41 of these put forward for affordable tenures.
The site is also home to the grave of Blackie the War Horse; this is a designated heritage asset and will be retained, while the housebuilder is also proposing to improve this area of the site.
Miller’s planning consultant Hourigan Connolly said: “Currently the gravestone is located in an overgrown part of the site and is not visible from Baileys Lane.
“The significance of this regionally important designated heritage asset is currently reduced through lack of maintenance and lack of interpretation.
“The proposed residential development includes the site of the gravestone within its landscape design, thereby improving its setting, and maximising its significance by allowing the asset to be appreciated and enhanced.
“The provision of an interpretation panel within the landscape design would also be beneficial to the grave site.”
Located at the southern boundary of the masterplan area, the development is one of the first to come forward within Knowsley Council’s 200-acre, 1,500-home East Halewood vision.
Earlier this month, Redrow put forward proposals for 730 homes over 90 acres of the masterplan area, which stretches from Higher Road to the south, through Finch Woods and Finch Farm, past Everton FC’s training academy, and north beyond the Liverpool to Manchester railway line, with the north-western boundary running along Ditton Brook.
A mix of housing types and tenures being proposed across East Halewood. A quarter of these will be provided at affordable tenures, with 10% as affordable ownership and 15% split between affordable rent and shared ownership. These will primarily be two and three-bed homes.
A public consultation on the masterplan took place earlier this year.
The professional team on Miller’s application also includes Sten Architecture and TPM Landscape.





Are they building new schools and doctors surgery’s? It takes 4 weeks to see a doctor at the moment..Clearly greed and easily pleased councilors are contributing.
By Roy Burns
Shame to see this facility go.
By causal observer
Knowsley looking to repeat their 90’s approach of building houses to boost Council tax revenue.
By Mark Gilbertson