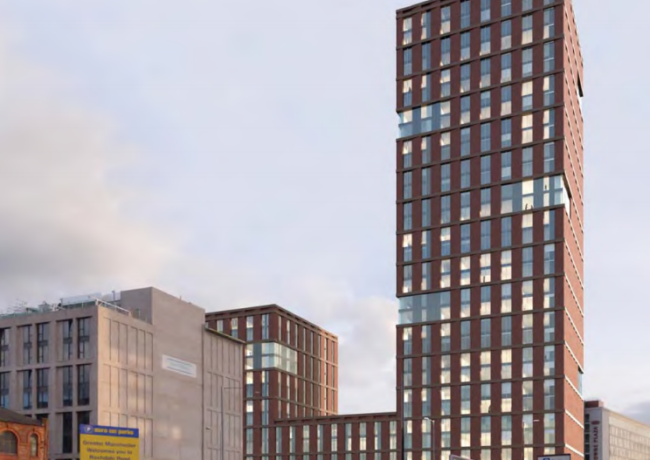McAlpine JV submits plans for £85m Swan Street tower
Following a public consultation last month, a joint venture including developer Britannia and contractor Sir Robert McAlpine has submitted a planning application for a residential-led mixed-use development on Manchester’s Cable Street, featuring a 30-storey tower.
The joint venture, Cable Swan Limited, made up of Sir Robert McAlpine, Britannia Group, Prime Developers, and Foundation Real Estate, is bringing forward a SimpsonHaugh-designed development on the site of Swan House, which sits on the corner of Swan Street and Rochdale Road. The plot also borders Cable Street to the rear. It sits directly opposite Angel Gardens, Moda’s 35-storey PRS scheme, which is currently being built by Caddick.
Cable Swan’s proposals are to demolish existing buildings on the site, including industrial units bordering Cable Street, and to build a tower of 30 and a block of 13 storeys, linked by a smaller five-storey building. These will feature 358 build-to-rent apartments along with 12 serviced apartments and 4,600 sq ft of ground-floor retail space, as well as improved public realm.
The apartment mix is split between 125 one-beds; 146 two-beds; and 87 three beds; there will also be 12 serviced apartments. In total, the development has a gross internal area of more than 360,000 sq ft.
McAlpine is set to act as main contractor in a construction programme lasting three years, subject to planning consent. According to a viability statement attached to planning documents, prepared by consultants Gardiner & Theobald and Cushman & Wakefield, the development is expected to cost around £65m to build; the scheme’s GDV is £85m, with the developers expected to make a £17.1m profit on the project.
While Swan House is set to be demolished, other buildings fronting Swan Street, starting with the building currently used as the Chinese Women Society, will be retained.
Along with architect SimpsonHaugh, the professional team includes GVA How as planner; Curtins as structural engineer; and Gardiner & Theobald as cost consultant; and Open as landscape architect. A public consultation was held on the plans in August and was attended by 11 people, two of whom left feedback forms, according to GVA How’s statement of community involvement.
Three pre-application meetings were also held with Manchester City Council planning officers.




