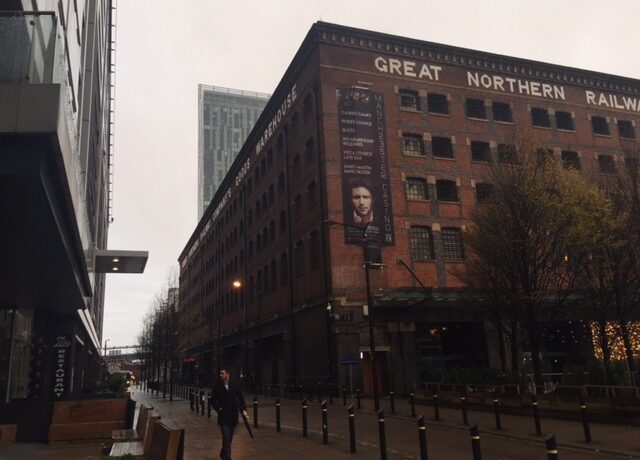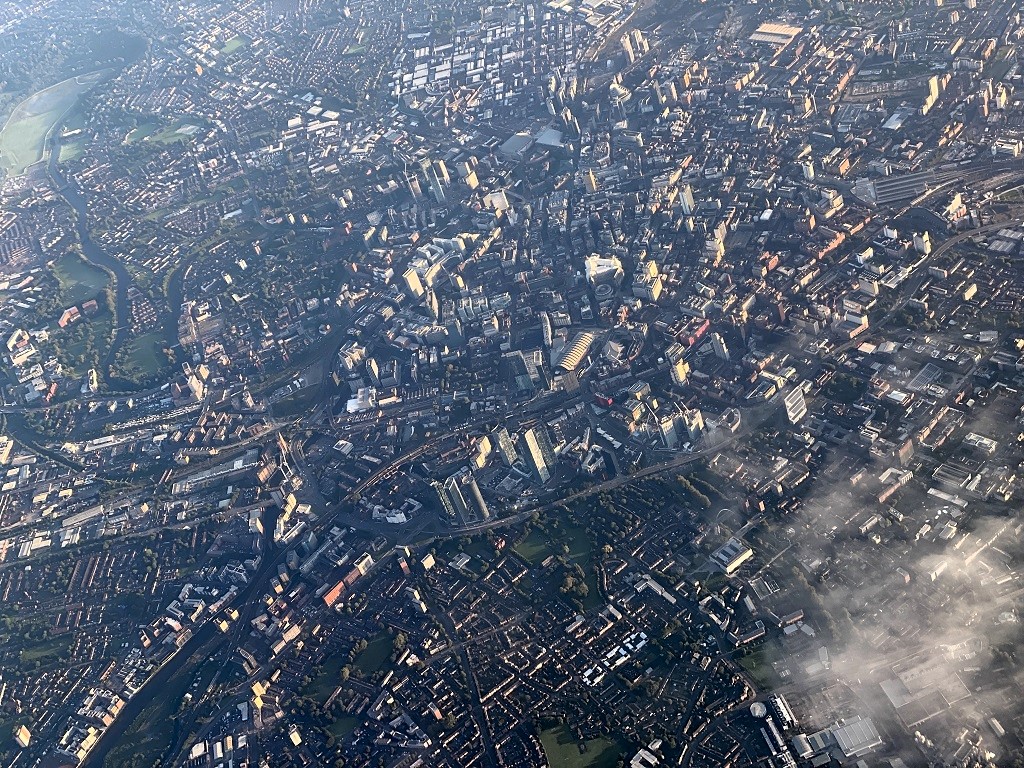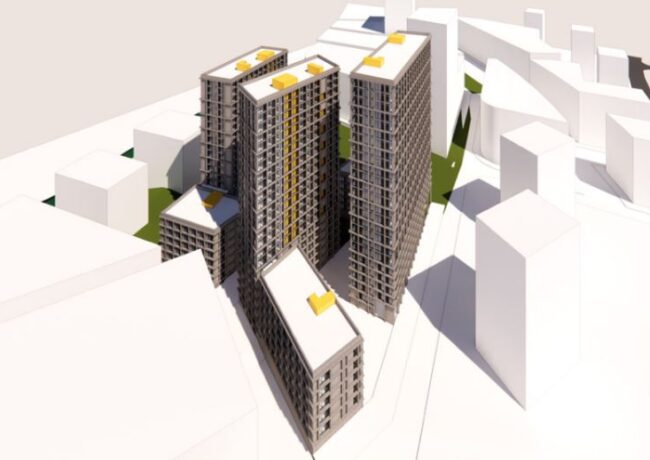Masterplans signed-off for major Manchester sites
Manchester City Council’s executive has approved masterplans for three city centre developments, at Great Northern Warehouse, Central Retail Park and Jackson’s Row.
On Wednesday 2 December the council endorsed a draft mixed-use regeneration framework for the Great Northern Warehouse designed by Will Alsop, outlining the potential for offices, leisure and apartments at the 11-acre site.
Resolution Property bought the leisure complex in 2013 from Capital & Regional for £71m, and was bought out by Hong Kong-based Peterson Group earlier this year. Trilogy is the development manager, while Resolution Property has remained involved in the project as asset manager.
The masterplan will deliver:
- 85,000 sq ft office in a new building on Peter Street
- 265,000 sq ft of retail, restaurant and leisure
- Pedestrianised public streets and squares
- Reducing the cinema to 50,000 sq ft, currently occupies 140,000 sq ft
- 400,000 sq ft of apartments, including the conversion of the car park in the Great Northern Warehouse, loft apartments in the Deansgate terrace, and a 200,000 sq ft tower “to complement the existing Beetham Tower”, which is 47 storeys
At Central Retail Park in Great Ancoats Street, the approved framework proposed a mixed-use regeneration scheme, which will deliver new homes alongside “a consolidated and improved retail offer”. The document was put together by site owner TH Real Estate and Turley, in conjunction with the council.
The framework outlines the potential for:
- A consolidated retail park in the North West of the site, comprising retained and refurbished units, new retail unit, and reconfigured parking and servicing arrangements
- A residential apartment development on the rest of the site, with complementary ground floor uses
- A dedicated pedestrian route through the site to improve connectivity between Great Ancoats Street and Cotton Field Park/New Islington Marina
- Enhanced public realm and landscaping
At Bootle Street, the council formally endorsed the final regeneration framework for a £150m mixed-use development, after a period of public consultation over the autumn.
The 1.8-acre scheme between Jackson’s Row, Bootle Street and Southmill Street, known as St Michael’s, is being brought forward by a development company owned by ex-footballers Gary Neville, Ryan Giggs, developer Brendan Flood and Manchester City Council. The scheme is funded by Singaporean-based Rowsley and Beijing Construction Engineering Group.
The project will include:
- A five-star international hotel, with associated dining, leisure and small scale conference facilities
- Residential apartments with roof gardens
- Offices with views across the new public squares towards the Town Hall
- Retail, leisure and bar/restaurant uses
- A new facility for the Manchester Reform Synagogue
- Public squares
Make is the architect on the scheme, while Zerum is development advisor.
Regeneration frameworks act as guidelines for future detailed planning applications brought forward on large sites.
In the same meeting, council plans for the acquisition of 17-acres of development land in and around Grimshaw Lane, known as Weir Pumps, from the Homes & Communities Agency were approved.
According to a report to the executive, the land will be “suitable for the clustering of commercial uses and large-scale employers predominantly industrial in character”.
The sale price was not made public due to being ‘commercially sensitive’.




