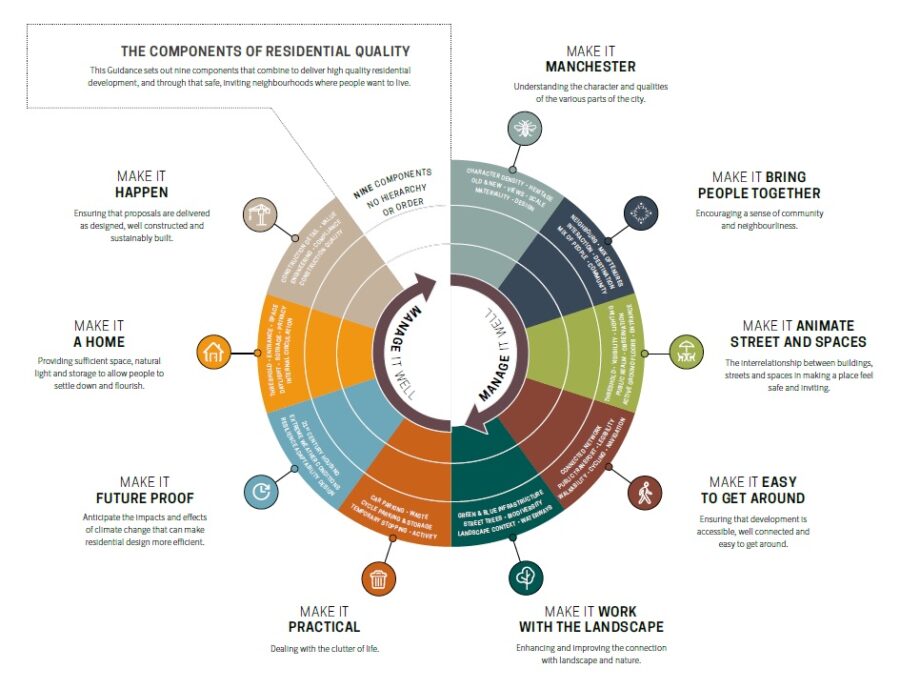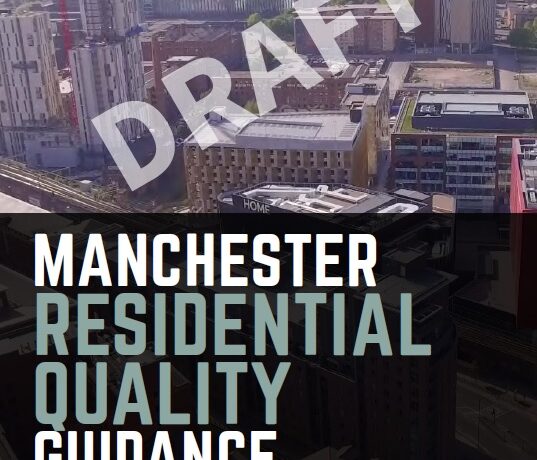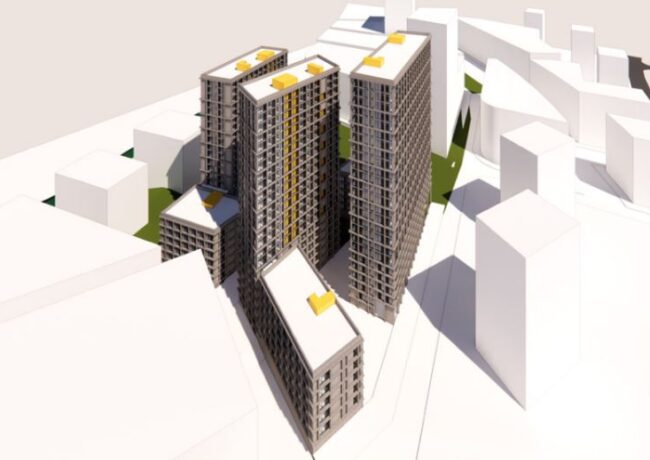Manchester publishes draft residential design guidance
A 140-page document outlining design standards for residential developments in Manchester was approved by the city council’s executive today and will be put out to public consultation in the property community.
The Manchester Residential Quality Guidance aims to ensure design standards for all new residential property, sets minimum space standards, and outlines high environmental standards.
In 2015, Manchester adopted the London Housing Design Guide Space standards, which has informed building standards on an interim basis, but the Manchester guide is intended to provide clear direction specifically to those involved in the development, construction and management of new homes in the city.
According to the draft, “this guidance is not drafted as a substitution for design talent and does not intend to impose any architectural styles or particular tastes. Equally this guidance should not replace or stifle innovation.”
The guide is focused around nine components “that combine to deliver high quality resident development”. These are:
- Manchester: Understanding the character and qualities of the various parts of the city
- Bring people together: Encourage a sense of community and neighbourliness
- Animate street and spaces: The interrelationship between buildings, streets and spaces in making a place feel safer and inviting
- Easy to get around: Ensuring that development is accessible, well-connected and easy to get around
- Work with the landscape: Enhancing and improving the connection with landscape and nature
- Practical: Dealing with the clutter of life
- Future proof: Anticipate the impacts and effects of climate change that can make residential design more efficient
- Homes: Providing sufficient space, natural light and storage to allow people to settle down and flourish
- Make it happen: Ensuring that proposals are delivered as designed, well-constructed and sustainably built
The guide details a range of key ingredients, actions and requirements which will allow for the effective delivery of each component.

According to the guide, space standards within homes should comply with the Nationally Described Space Standards as a minimum. This means that a one bedroom flat for a single occupier must be at least 430 sq ft.
Floor-to-ceiling heights of 2.5m are “strongly encouraged in all habitable areas”, with larger windows with an aspect to the sky and direct views to the outside. Single-aspect, North-facing accommodation should be avoided.
The document also details corridor widths and lengths, lifts, the distance between buildings and the size of private external amenity space.
A sounding board made up of senior members of the Manchester property community and chaired by architect Stephen Hodder advised on the creation of the guide. The board included Andy von Bradsky, former chairman of PRP Architects; Daren Whitaker, director of Renaker Build; Faye Whiteoak, development director of Redrow Homes; Dan Gray, technical director, Laing O’Rourke; Jim Chapman, visiting professor of architecture, Manchester School of Architecture; Cllr Bernard Priest, deputy leader of Manchester City Council; Cllr Kate Chappell, executive member for environment, Manchester City Council; and Cllr Derek Antrobus, assistant mayor, Salford City Council.
Deloitte Real Estate, Planit-IE and RTKL advised on planning, urban design, placemaking and architecture.
Following the consultation, which will be targeted at local stakeholders, landowners, voluntary, statutory, professional and development-related interest groups, a final version of the Manchester Residential Quality Guidance will be brought back to the executive committee later this year.
Cllr Bernard Priest, deputy leader of Manchester City Council, said: “Our ambition is to deliver a minimum of 25,000 homes in the next 10 years, and to ensure the longevity of this prodigious home building plan, we need to make sure of the excellence of every property built.
“High quality housing is essential to create attractive neighbourhoods and build communities where people will choose to live and start a family. Setting out an absolute minimum, high standard for new homes can help us achieve that.”
Stephen Hodder, chairman of the Manchester Residential Quality Guidance Sounding Board, said: “It’s been a privilege to be invited to be part of the Sounding Board group because I’m intensely aware of the importance of the role we have been given.
“We’re not just talking about the look and feel of new residential development, but a wholesale city-wide approach to how people live, how they interact with the homes they live in and how those homes impact on the carbon reduction ambitions of the city. It’s an exciting prospect, but one that needs to be taken incredibly seriously.”
- Click here to view the draft Manchester Residential Quality Guidance





It’s a pity Parker Morris standards were ever abandoned. Living rooms like corridors seem to be the norm these days.
By Tony Heyes
There is no protocol for anyone wishing to offer comment on the Draft that I can see. Does anyone know the formal process?
By Keith Nicholls
Just in the nick of time…. boom over, building recession due
By Dean S Gate
Expect the consultation to be published here in the coming weeks: http://www.manchester.gov.uk/consultations
Final version of the guidance is due to be considered by the council by the autumn.
By Jessica Middleton-Pugh
Great!
Shame it’s about 15 years’ too late…
By MancLad
Does it say anything about not building on the only green leisure spaces left in the city?
By Save Plot G
Nice of Manchester to push more work and fees to its favourite pet consultants Deloitte and Planit. Talk about jobs for the boys, and girls.
By Sceptical Steve