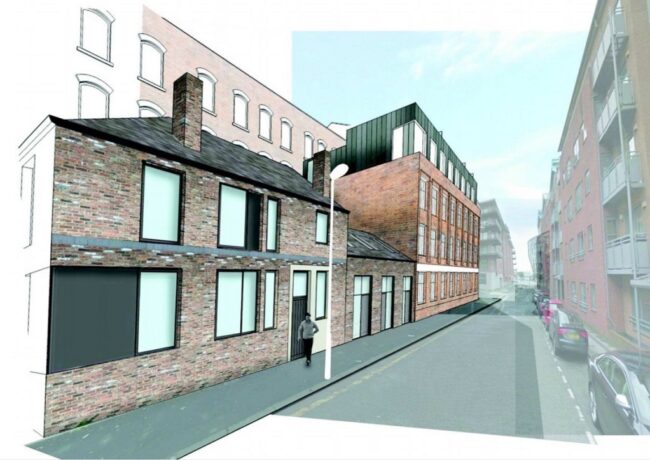Manchester office-to-resi scheme set for approval
A proposal to convert a 50,000 sq ft office complex into 59 flats at 23 New Mount Street has been recommended for approval when Manchester City Council’s planning committee meets next week.
The plans have been submitted by CBRE on behalf of London-based Capital New Mount. They include the addition of a roof extension on top of the building at the Naples Street side, taking that elevation to four storeys, and the insertion of a glazed atrium through the site’s centre, providing access throughout the site from the School Street side. The scheme is designed by Axis Architecture.
The grade two-listed complex occupies a 0.3-acre site bordered by New Mount Street, Naples Street, School Street and Ludgate Street, between the Co-op headquarters and Rochdale Road. The site comprises four main elements: three former printing works buildings and a cottage. The site is currently in use as serviced office space.
Following a pre-application site visit, observations by council planners, and input from residents of the nearby Linx building, the plans submitted include the retention of existing staircases, the conversion of the cottage into two townhouses and the insertion of screens to prevent overlooking from the roof gardens.
The townhouses, along with three duplex apartments, will have their entrances from the street. The roof extension will include three apartments.




