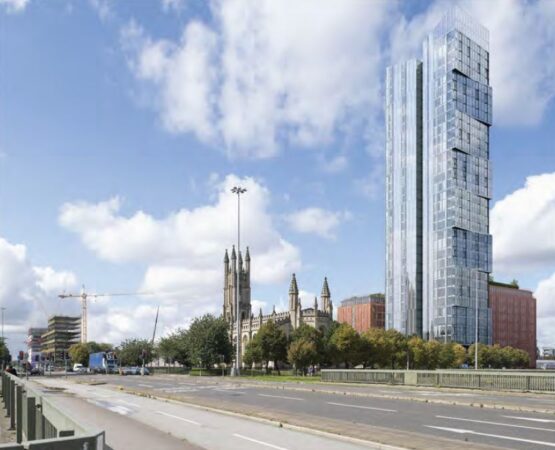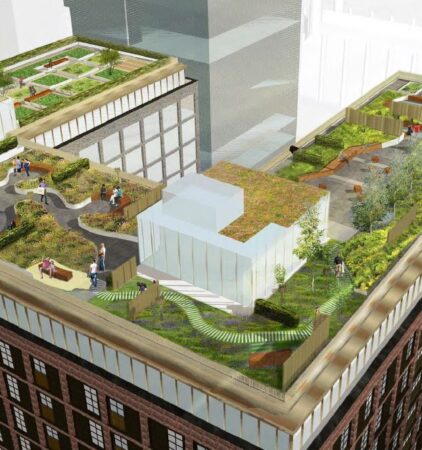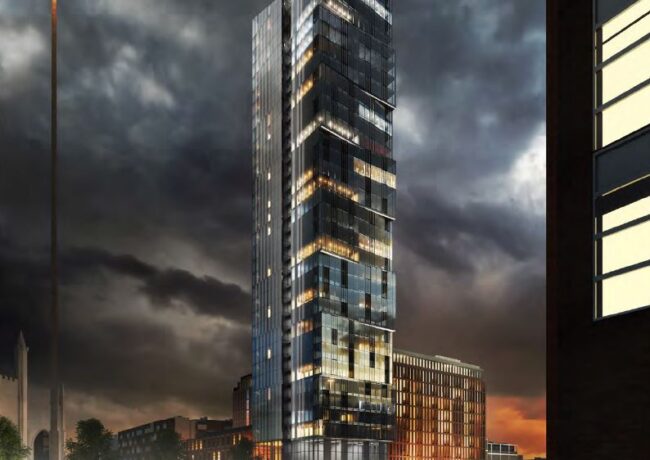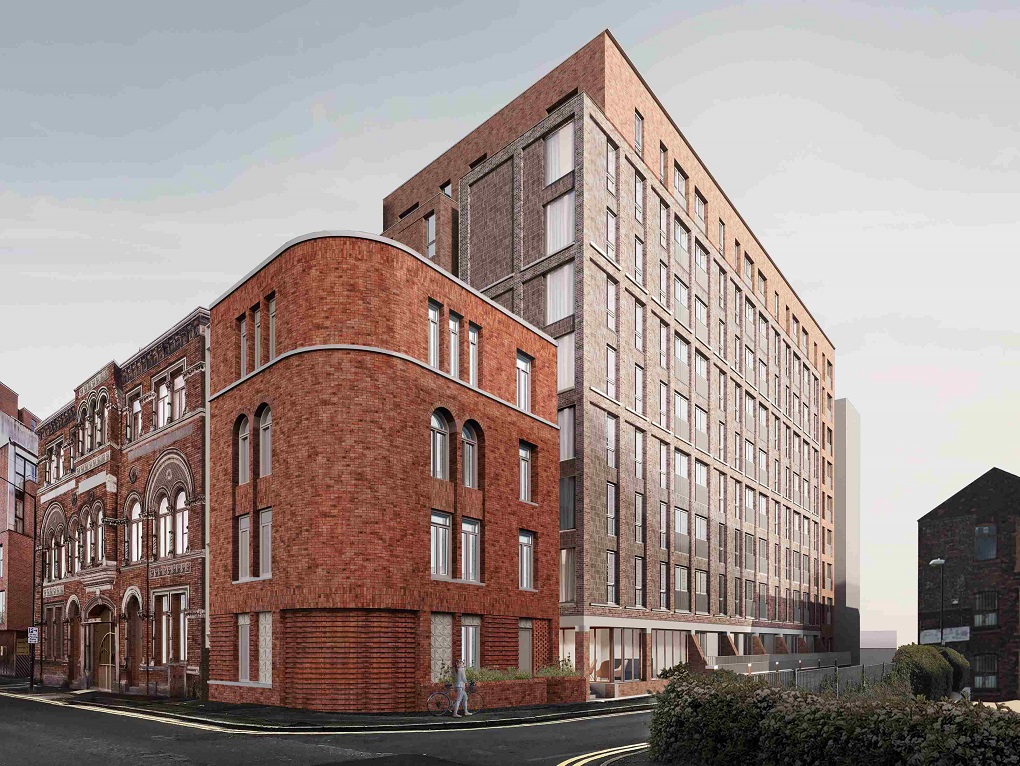Logik submits plans for Arundel Street
Logik Developments, chaired by former cricketer Andrew Flintoff, has moved forward with its plans to build a 386-home development in Castlefield, Manchester, anchored by a 35-storey tower designed by architect SimpsonHaugh.
The development was first revealed at a public consultation in September last year and a planning application has now been submitted to Manchester City Council for 386 apartments across two new buildings, as well as the retained DOT Building, which is currently vacant having formerly been home to a motorcycle warehouse.
The largest of these will be the 35-storey tower facing the Mancunian Way, which will contain a total of 159 apartments, split between 33 one-beds and 124-two beds, as well as a roof terrace.
A U-shaped building faces the Mancunian Way and Arundel Street, and forms an open courtyard between the tower and the retained DOT Building, which faces Ellesmere Street.
The 10-storey building contains 215 apartments, of which 72 are one-beds and 143 two-beds, as well as 2,400 sq ft of commercial space; and the four-storey DOT Building, which is not listed but designated as a local heritage asset, is set to include 12 apartments and 1,700 sq ft of ground floor commercial space.

Logik managing director Neil Spencer said the project was aiming to be on site by the end of the year
At the initial consultation held last year, the project team said it was aiming to have the planning application submitted by October 2017, with the application determined in early 2018. Construction was originally programmed to start this year with completion in early 2020.
In March, Logik’s managing director Neil Spencer told Place North West the team was targeting a planning decision “in June or July” this year and construction starting on site by the end of 2018.
Arundel Street has an estimated GDV in excess of £100m and Spencer added the developer was in talks with “a number of funders” to support the scheme. A contractor is yet tot be appointed.
Logik, headed up by Spencer and business partner Tony Bhatti and supported by Flintoff, also owns two sites at Mayfield bordering the Mancunian Way and the River Medlock and is aiming to bring these forward as part of U+I’s £800m development of the area.
Spencer said: “Our ambition as a new developer is to bring forward projects that add something different to cities like Manchester and help further their overall masterplans.
“The Castlefield basin is an iconic location, not just because of its industrial heritage but also as a gateway to Manchester city centre. The opportunity to retain and regenerate the DOT Motorcycle building at Arundel Street will enable us to maintain that legacy whilst providing something that matches the aspirational attitude the city is becoming known for.”
The professional team on the Arundel Street project includes Deloitte as planner; Gillespies as landscape architect; structural engineer Eckersley O’Callaghan Engineers; Hoare Lea as building services engineer; and transport planner Curtins. Recom has prepared the construction methodology and programme for the scheme.
The proposals for the site have evolved significantly up to the submission of this year’s planning application. Initial designs by SimpsonHaugh outlined “stacked” blocks of 20 and eight storeys, but this plan was replaced by a block of 13 and 32 storeys. The DOT Building has been retained throughout the proposal’s development.

The 10-storey U-shaped block features a roof garden





That looks ££££. Fingers crossed for you Mr QS
By Alan Partridge
The rooftop garden is a nice feature bringing some green communal space to these apartments that will otherwise potentially not foster any community spirit with people merely passing in darkened corridors.
By planman
I like the u-shaped element, roof garden and great that they’re keeping the DOT.
The tower just looks stupidly out of place for me though and should be on Great Jackson Street or next to Beetham.
No doubt somebody will comment and say it’s a ‘juxtaposition’.
By Hmm
….so what does it bring that’s different? Looks like more of the same.
By Ronin
Construction starting by the end of the year until, they get the tenders back at over £2500sqm and realise that the building is over-designed and they need to achieve about £550sqft in sales terms to make it work.
By Bday
market top.
By Cheggers
Grim
By TIM
This site has been offered for sale by Logik to a number of number of developers, it seems its not sold. It will be flipped and value engineered so that its viable.
By Paul Simmons
How are they even allowing that ghastly structure in that location?
By Simpson
Another tower promoted by a has been sportsman. “C list celebrity ? Come on in to Manchester & promote an impossible tower that you cannot afford. If by some miracle you are able to VE it down – of course we recognise all hose apartments will be sold off plan in China, Malaysia and Singapore so it will make no contribution to the real local economy – other than housing some renters in flats that are foreign owned”
What a policy. What a development industry. And as such we wonder why Joe Public holds developers in such contempt ?
By A Developer
Bday – if they are getting tenders back at over £2500sqm then they are speaking to the wrong people.
By Mrqs
159 apartments in a 35 storey tower. ie; 4 – 5 apartments a floor? Cosmic.
There are no ‘right people’ in this market, and there is zero chance that part of the scheme will be less than £2500/sm.
By Alan Partridge
Great views of the Mancunian Way. Oh dear.
By D.Pressed
D. Pressed there are already apartments on Mancunian Way and apartments overlooking similar roads around the world. What else would you expect? Maybe venture a little.
By Cosmic
Alan – The ratio of external wall (unitised cladding) to floor area will certainly push up the cost per m2 (assuming small floor plates, 4-5 apartments per floor).
You must be talking NFA though and not GFA at £2500sm?
By Mrqs
Alan,
£2500/sqm is a ridiculous figure for this type of building and betrays your ignorance. The ongoing construction of equally ambitious high rise residential schemes in the vicinity of Great Jackon St demonstrates that your assessment is without merit. I would suggest that you leave the QS’ing to the QS’s.
Thanks for the laughs.
By An Actual QS
Nope Mrqs just the type of contractors who build 35 storey towers (there aren’t many of them about) over designed by Simpson
By BDay
Great scheme but is not right for this location. Pretty sure this would be rejected anywhere else in the world.
By Anon