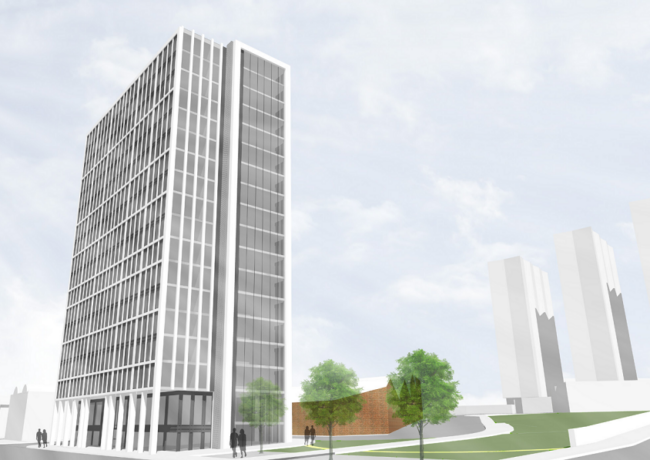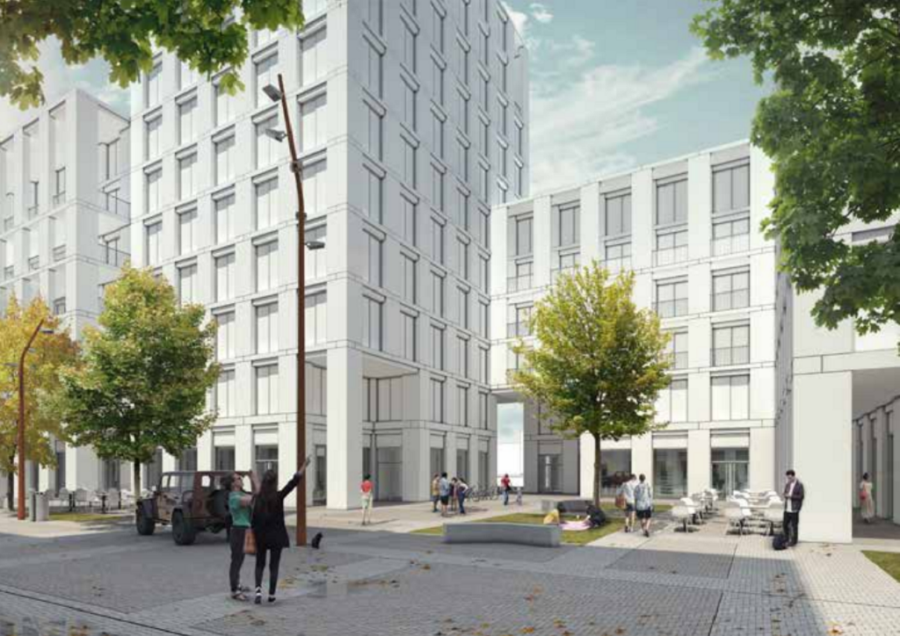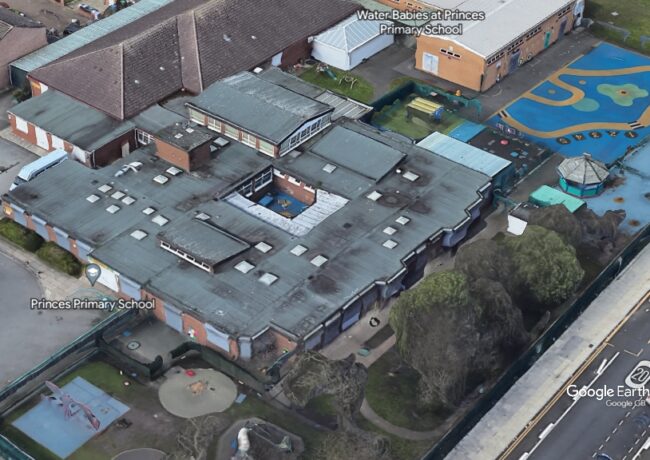Liverpool set to approve 17-storey resi tower
Liverpool City Council has been recommended to approve a 17-storey mixed-use block along with a 155-home development on Oriel Street when its planning committee meets next week.
The largest of the two major proposals going before committee is for the demolition of an office building to erect a 17-storey mixed-use block, pictured above, with 140 apartments and a commercial unit at ground floor and mezzanine level.
The site is bounded by Waterloo Road, Paisley Street, Roberts Street, and Greenock Street, and is adjacent to the Liverpool Waters development, while the scheme is also in a development area which includes Elliot Group’s Infinity Towers, now under construction, and Ovatus 1 and 2.
If approved, the scheme will include 88 one-bedroom, 48 two-bedroom, and four three-bedroom apartments. There are also proposals for 21 car parking spaces and 81 cycle spaces.
Local residents have submitted six letters of objection to the council, citing that the proposed scheme is “out of keeping with the area” in regards to its height, and that not enough mitigation is proposed for traffic, car parking, and strain on local infrastructure. However, planning officers have backed the scheme, subject to a Section 106 agreement including a £424,988 contribution, required for the council’s open space policy, and replacement tree planting.
Developer LBWRL Beetham Rockmount submitted the application in May, with designs from Day Architectural. Urban Green produced a townscape and visual appraisal of the scheme and worked closely with Day Architectural through its pre-application process.
The second major scheme to be discussed is a connected six and 11-storey building across two sites divided by Oriel Street through the middle, which would create 155 apartments.
As the site is technically two areas, two planning applications were submitted for the site. The first site was recommended for approval at Liverpool’s previous planning committee in September. Commercial space of 4,800 sq ft is also proposed for the ground floor. A 50 space car park and provision for 70 cycle spaces has also been drafted.
The scheme sites to the north of Liverpool city centre and sits within the Pumpfields Regeneration Zone. Smith Young Architecture is the architect on this scheme. Roman Summer Associates acted as the planner.
Liverpool City Council will rule on both applications on 29 October.






Grim
By sad
Liverpool Waters are taking shape nicely along our beautiful waterfront
By Anonymous
Rebuilding and repopulating the city.
By Not sad
There will be objections and lots of them. I would not be surprised if it doesn’t go through in the end.
By Bixteth boy
This design will not enhance the water front, the council should also consider the height which doesn’t appear to be in keeping with the surrounding area
By Bernadette