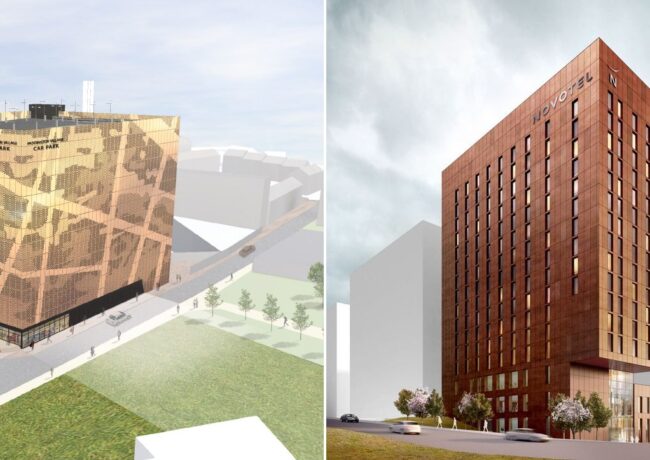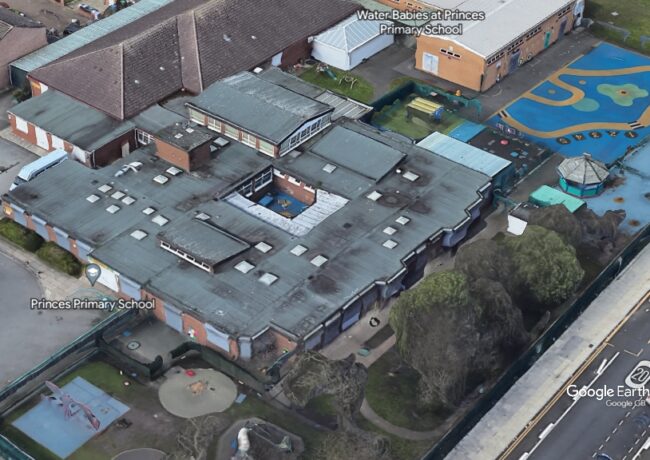Liverpool advances £1bn Paddington Village as hotel approval nears
Liverpool City Council is set to approve the next phase of the £1bn project, including a 17-storey hotel and a 1,245-space multi-storey car park, as details of further phases begin to emerge.
Planning applications were first put forward in June this year; the larger of the two is the 17-storey, 130,000 sq ft hotel, featuring 221 bedrooms and due to be operated by Legacy Hotels & Resorts under the Accor Novotel Brand.
Designed by Ryder Architecture, this will face the new Royal Hospital and Liverpool University campus on a corner plot of the wider site, and features meeting and co-working spaces, a gym, public realm, restaurant, bar, and roof terrace.
The project value is £40m and Morgan Sindall will act as main contractor.
Morgan Sindall is also set to build the multi-storey car park, which reaches 12 storeys and includes 1,245 spaces. This is a revision of a previous application and has added four storeys and 200 spaces to previous plans.
Designed by architect KKA, this will also include a combined heat & power energy centre and is to be located on the Elm Grove site within Paddington Village, currently occupied by residential properties which will be demolished to make way for the scheme. The council purchased these using CPO powers.
Both schemes are recommended for approval when Liverpool City Council’s planning committee meets next week; if approved, they will be the latest phase of the wider £1bn development to come forward.
According to papers submitted to the Liverpool City Region, the next phase to come forward at Paddington Village will be a build-to-rent scheme.
This has required some minor changes to the wider masterplan for the site; the original plan had featured around 630,000 sq ft of offices, but the masterplan has now been tweaked as the council considered this “too much to bring to the market” within the project’s timescales.
As a result, Plot 9 in the original masterplan has been changed to a build-to-rent scheme; this is set to be the next project to be built at the site.
Another office, No5 Paddington Village, was revealed at the Mipim property conference in Cannes in March this year; thisis set to feature 120,000 sq ft targeted at the creative and scientific industries.
The phasing plan for Paddington Village will see this commercial office delivered after the build-to-rent scheme on Plot 9, with a further plot to come forward for office use after No5 Paddington Village. The council said bringing forward the hotel and residential first would “keep development momentum and allow time to bring the next commercial office scheme [No5 Paddington Village] to the market”.
All the other plots remain unchanged.
Elsewhere within the £1bn site, Morgan Sindall is currently on site delivering the £35m northern headquarters for the Royal College of Physicians, which is due to complete in 2020.
Other projects under way include a cancer centre for Rutherford Diagnostics, which is being delivered by Interserve.




