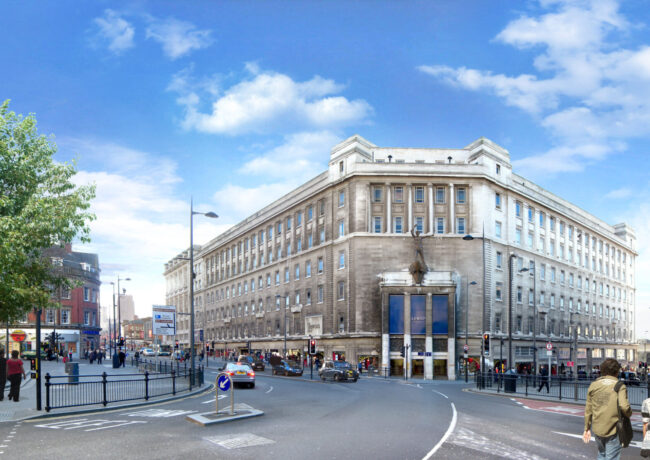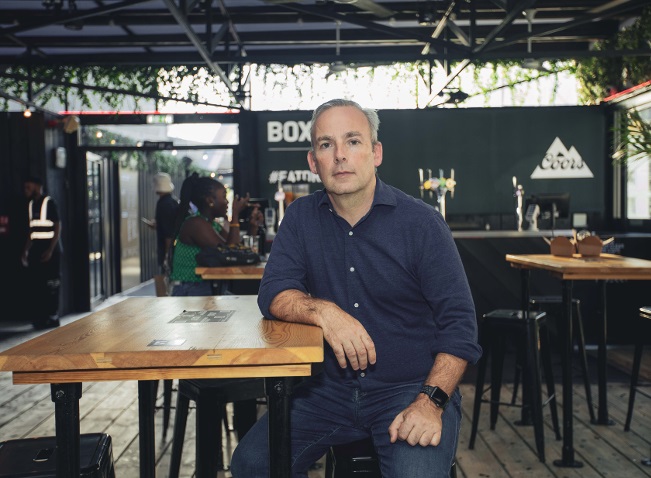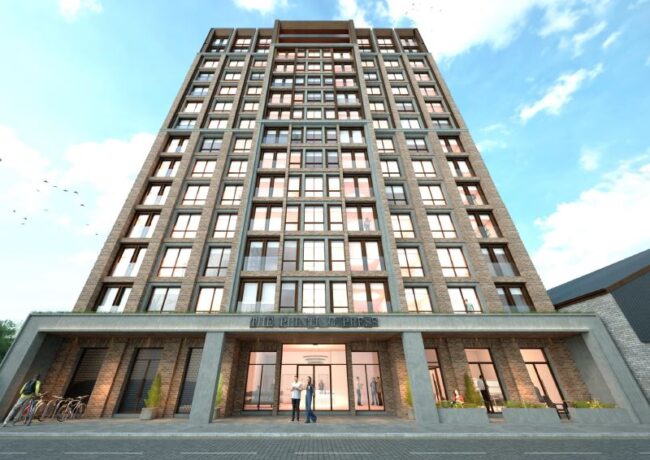Lewis’s resurgent with hotel added to retail mix
Merepark and Capital & Counties have submitted a detailed planning application for a £105m redevelopment of the nine-storey Lewis's department store in Liverpool.
The joint venture partners plan to deliver a hotel on the upper floors, a cinema, new retail and leisure space and a music venue in the basement.
A new open walkway through the 420,000 sq ft building, on Renshaw Street and Ranleigh Street, will link to Merepark/Ballymore's Central Village at the rear.
Lewis's was acquired from Capital & Counties, a subsidiary of Liberty International, in November last year. The trading store had gone into administration in February and was acquired by Vergo Retail, the current tenant in the Lewis's building.
Ian Jones, director of Merepark, commented: "Vergo Retail is our tenant and we are in discussions with them."
The Watson Building, situated next to Lewis's on Renshaw Street, was acquired by Central Regeneration Limited Partnership, a joint venture between Merepark and Ballymore, also in November. A separate planning application for this building is expected to be submitted in March 2008.
Jones added: "We've developed a scheme which will preserve the character of Lewis's, with the key historical features being retained. Internally, customers will recognise the main entrance staircases and fluted columns and many other original features as they are retained or given new use within the scheme."
The plans will also see several of the building's original but 'forgotten' elements returned to public view, after investigations revealed a number of historically important features on the building's currently un-used fifth floor.
Jones said: "We've worked closely with the local conservation officer to preserve and conserve some of the building's hidden gems. The Festival of Britain tiles in the café will be retained within the hotel's restaurant and plaster works from the ladies hair salon will be relocated to the building management suite. We also revealed some original timber panelling from the Mersey Room and will be integrating that into the hotel's conference facilities."
Architects RTKL designed the scheme, with inspiration taken from Epstein's statue on the front of the building, Liverpool Resurgent. Rohan Howard, of RTKL, said: "The Epstein statue commemorates the revitalisation that occurred in the city after World War II and our plans build on that energy and create a distinctive destination that will stand the test of time."
Merepark and Ballymore will begin work on the £110m first phase of the £160m Central Village development in coming months. The scheme comprises two residential towers, of 25 and 20-storeys above a four-star hotel and a ground and first floor leisure and retail.
CBRE and Savills have been appointed as the agents for the leisure aspects of the scheme. CBRE is also advising on retail lettings.




