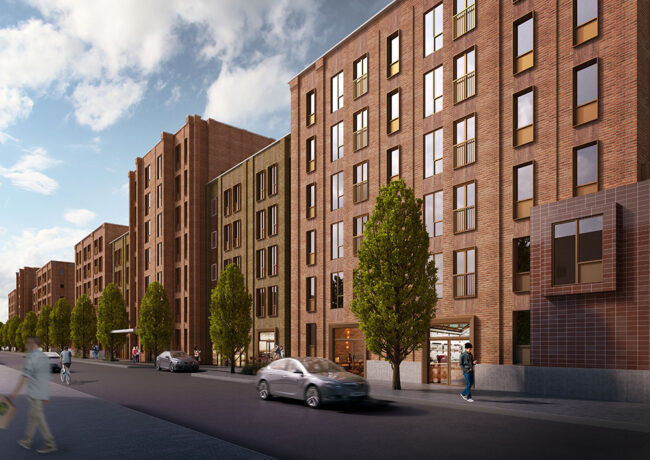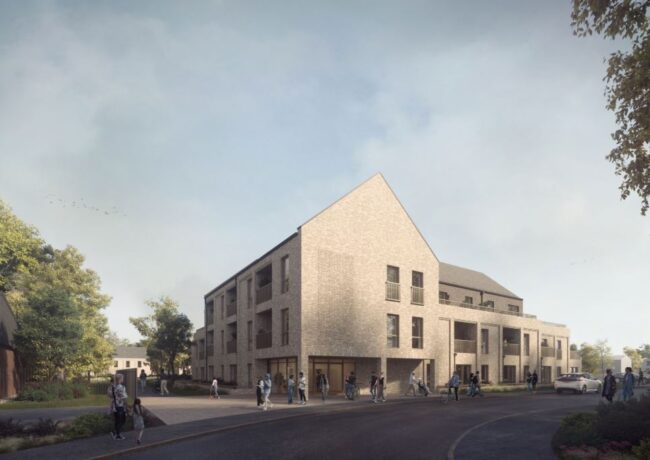Large-scale Ordsall resi gets Salford’s consent
Salford City Council’s has approved two near-identical schemes on neighbouring sites on Ordsall Lane, delivering 750 apartments across a series of riverside blocks.
Both developers, Fortis and NW Build, are proposing a similar amount of development, “within buildings of equivalent layout, scale and design”, according to the planning report. Purcell is the architect on both. However, the project is divided into two as the sites are not under the same land ownership.
The number of units proposed in the planning applications has been reduced since the proposals were put to Salford City Council earlier this year. Initially both sites were earmarked to take 450 flats, which has now changed to 375 and 376 each.
At Fortis’s plot, 257 Ordsall Lane, an existing warehouse would be demolished, to make way for the 376 apartments, and 4,000 sq ft of commercial space across three units.
On the site next door, NW Build proposes interlinked blocks of between five and nine storeys, also in a mix of apartments and ground floor commercial space.
There will be car parking, cycle storage and ‘pocket parks’.
The site is bounded by Fairbrother Street, Ordsall Lane and the River Irwell.
NW Build is registered in Liverpool. Kerrie Marie Baker is the sole director. Fortis is active in Salford Quays already, building residential projects with Yorkshire-based contractor arm Beaumont Morgan.
As well as Purcell, the project team consists of structural and civil engineer Civic; BWB Consulting on mechanical and electrical engineering; landscape architect Plincke; fire engineer Omega Fire; planning consultants Lambert Smith Hampton and the Planning Studio; ecology consultant JCA, noise consultant Hann Tucker and air quality advisor Wardell Armstrong.





Nice.
By .
Quite like this.Going back to our industrial history.
By Elephant
Gorgeous proposal. Other Manchester developers take note!
By Anonymous
I wouldn’t say it was “gorgeous”. Are we that bereft of decent architecture?
It’s a fairly standard set of apartment blocks that makes sensible use of some basic principles; breaking up the mass, animating the street and sensible materials and fenestration. No proper balconies though and if they cut corners and value engineer all the detail away this could easily turn into a big mess.
By A planner
‘…if they cut corners and value engineer all the detail away this could easily turn into a big mess.’
Great insight, Planner. That applies to every single proposed development scheme.
By Raj
@Anonymous – can’t quite tell if you’re being sarcastic.
By JS
@raj. Some designs are more robust than others though aren’t they? It will take very little value engineering to make this look terrible. Imagine it without those soldier brick courses or the corbels or any window reveals, features which contractors frequently do away with and planners can’t or wont enforce. All of a sudden you’re left with a very plain, very cheap, brick box containing some expensive but not very nice flats.
By A planner
I thought they were cotton mills.
By Tony Heyes
Does this mean even more cars parked on pavements for the residents around Ordsall Lane. If it gets any worst the locals would be better walking on the road. In some of the avenues I dread if there’s a fire. Because before the engine’s get past the cars parked on the pavement there won’t be much left to extinguish.
By Peter