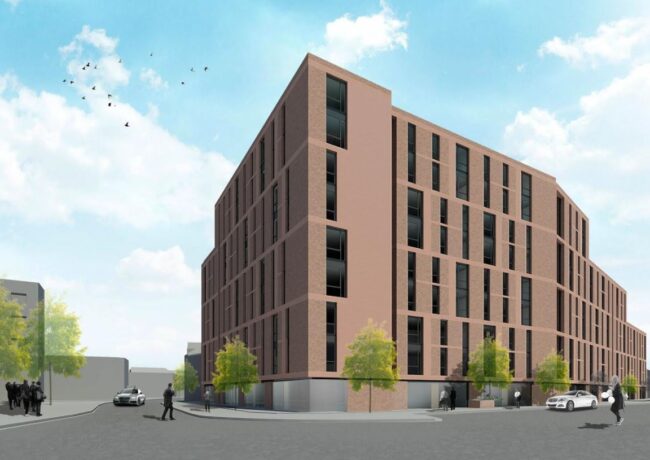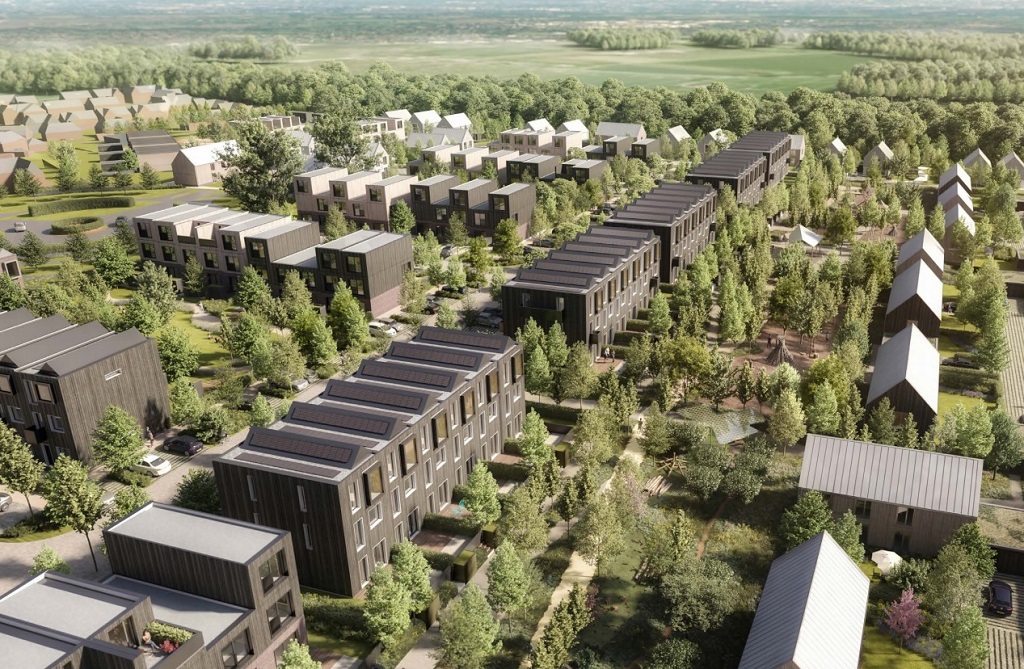Lane End submits plans for Warrington town centre flats
Developer Lane End has submitted a planning application on behalf of Torus Housing Group for a 144-home apartment block in Warrington town centre.
The site, on the corner of Buttermarket Street and Academy Street, is home to a former Kwik Save supermarket that was converted into an indoor skating rink. The site, now vacant aside from a car park, is owned by a private client who aims to sell it to Torus to allow development to go ahead.
Torus and Lane End plan to build a mixed five-and-nine-storey apartment block on the site which will provide a mix of one and two-bed flats for private rent. The existing building on the site will be demolished to make way for the new blocks.
Designed by architect PRP, the scheme also includes around 6,600 sq ft of retail space at ground floor level.
The professional team on the project also includes Cundall as structural engineer, Urban Green as landscape architect, and Tenos as fire engineer.
The planning application is due to be determined by Warrington Council’s planning committee before the end of November.





grim
By sad
It’s like a visual … but
By Vicarinatutu
The masonry texture can soften it a bit….but the massing is a bit grim yeh…
By Monty Con