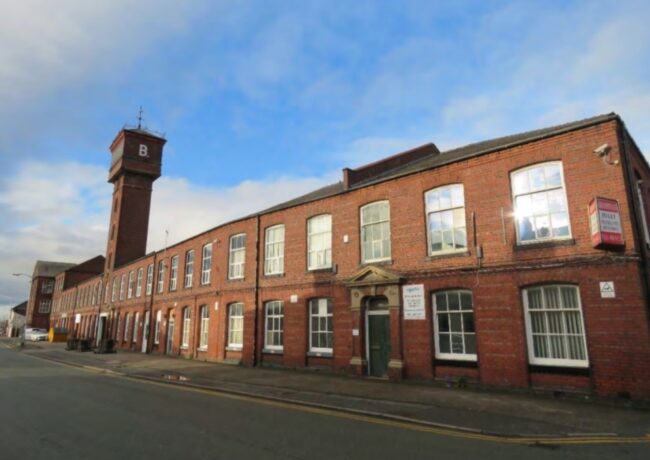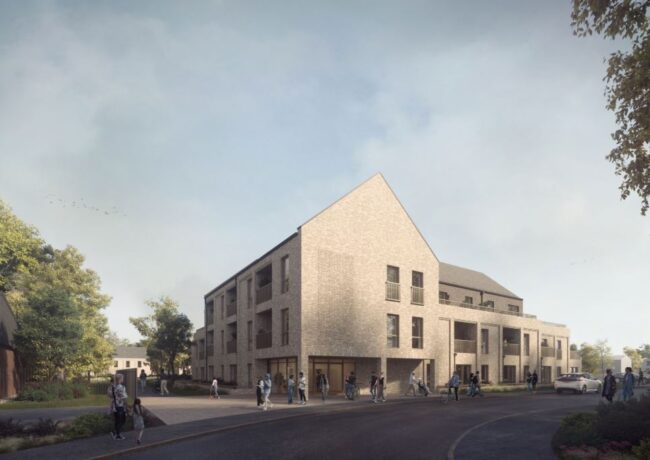Lane End hat factory housing set for green light
A proposal by the Warrington developer for 144 homes at the former Battersby’s Hat Works in Offerton is to go before Stockport’s planning committee with a recommendation for approval.
The redevelopment of what is now known as Offerton Industrial Estate involves the demolition of several industrial structures and the conversion of two of the two most significant structures on site, fronting Hempshaw Lane. It includes a networks of roads to serve the development, which will be accessed from the improved junction with Hempshaw Lane.
The converted buildings at what is described as the most extensive surviving hat factory in Stockport – described as “unusually intact” with the frontage buildings including a feature water tower – will offer 45 dwellings, with 16 apartments, 15 houses and 13 mews house
In addition, the 99 new build houses will 48 two-bedroom, 33 three-bedroom and 11 four-bedroom houses, along with seven two-bedroom mews houses.
The intention is for 55 homes to be sold at market rate, with the affordable element to include 79 shared ownership and 10 affordable rent homes. Lane End is working with social provider Stockport Homes on the scheme.
Lane End managing director Richard Harrison told Place North West: “We are proud to be restoring what is the last remaining example of Stockport’s hat making heritage, with a blend of new housing and bringing the original building back to life for much need new homes – this is a fantastic example of how to create new home along side the rich heritage of an area.”
The site is still in use as commercial space, meaning that slightly more than 106,000 sq ft of employment land would be lost to the borough. As of mid-March, 34 of the 54 units were occupied by small businesses. Around 40,000 sq ft is vacant, and a further 13,000 sq ft let at below £720 per year.
Although the premises are described as in generally good condition, the accommodation is described as low quality and only of appeal to local occupiers, with any commercial development likely to be hampered by poor access for HGVs and noise limits due to the proximity of housing.
PRP Architects have designed the scheme, with Urban Green working on landscaping. The professional team also includes Nexus Planning, Stephen Levrant Heritage Architecture, Croft Transport Solutions and Roger Hannah & Co, which completed the employment land review.
The plans have been scaled back and the heritage element increased in comparison to an earlier scheme submitted in August 2017, which comprised 149 units in total.
In summary, Stockport’s planning officers said that the benefits of the scheme, notably the effective use of brownfield land helping to meet its core strategy development plan targets, the securing of “a significant number of dwellings in a time of clear undersupply” including 62% affordable units, and the retention and conversion of key buildings mean that the scheme should be viewed as sustainable.




