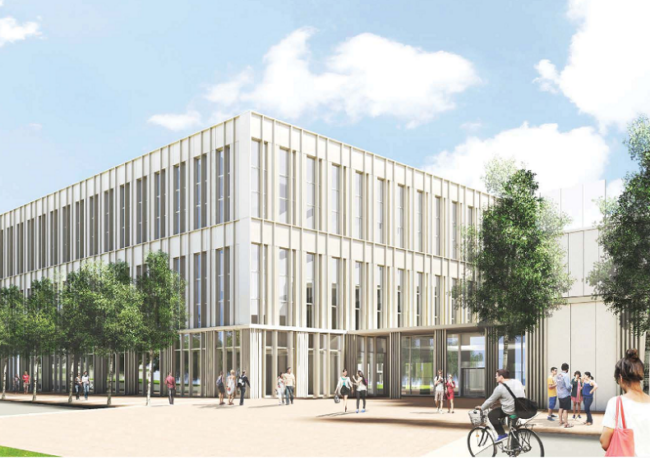Lancaster Uni puts in £30m management school plans
The University of Lancaster has submitted a planning application for demolition, new-build and refurbishment works to create a 200,000 sq ft Management School at its Bailrigg campus.
The school will provide a new centre at the southern end of the campus.
The project is made up of three new-build elements: the East and West pavilions, two 200-seat lecture theatres, and a café, alongside three refurbished buildings – the Graduate Management School, Gillow House and Lancaster Leadership Centre.
Feilden Clegg Bradley Studios is the architect, having won a RIBA competition last year.
Facilities include a mix of teaching space, breakout space, and catering facilities. The university is targeting the creation of “a world-class and innovative teaching, research and business-engagement environment to cater for the future needs of students, staff and business partners”.
Completion is due in 2019.




