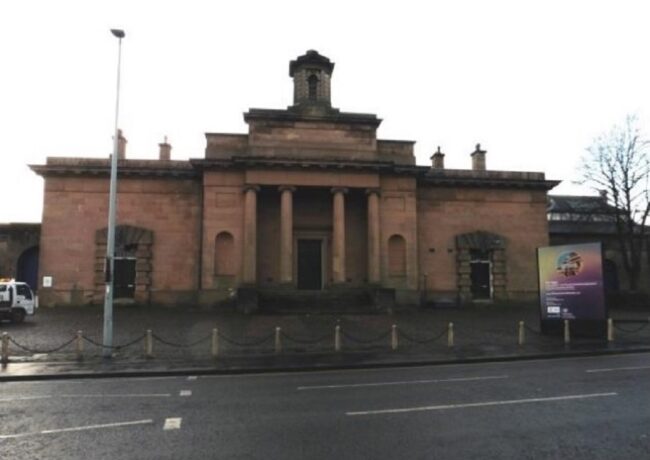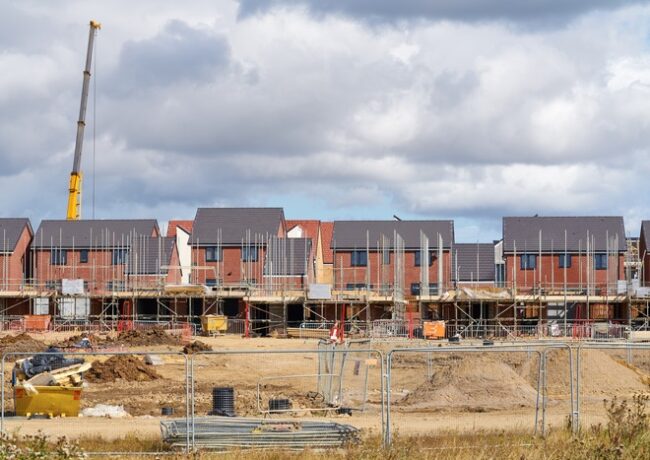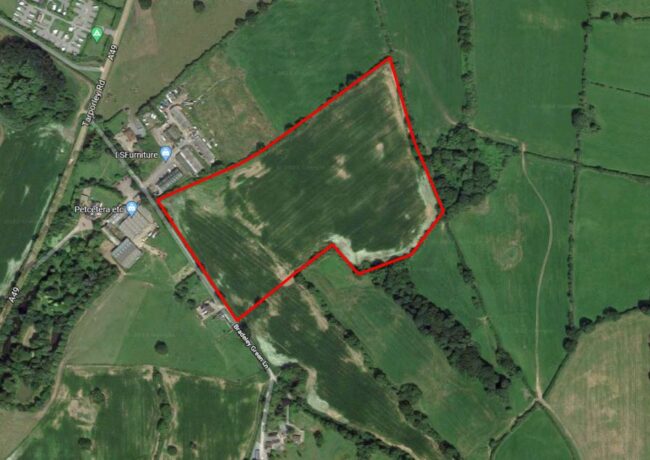Knutsford courthouse hotel scheme set for green light
Plans to convert the former Knutsford Crown Court building into a hotel and restaurant are to go before Cheshire East’s planning committee on 11 January with a recommendation for approval.
The project to develop the Grade II-listed County Sessions House, on Toft Road in the town centre, was called in for a full report by Cllr Tony Dean, who stated that as it concerns “the most dominant historic building in Knutsford,” the 36,000 sq ft scheme should be properly scrutinised by members. The officers’ report states that the proposal represents “an efficient use of an important heritage asset”.
Architect and historic building consultancy Hayes & Partners is engaged on the project. The application, from a Mr P Heywood, proposes 42 hotel rooms and a restaurant, with a three-storey extension being built to the rear of the building facing the Booths supermarket. A small caged area and flat roof office building will be demolished here. The extension’s design will look to reference the former jail building on the site, which was removed to make way for Booths’ car park.
In the main part of the development, the former Court One will become a “grand hall” function space, with Court Two housing the restaurant. A new glass corridor running the width of the building will link the restaurant part to the new extension.
Sessions House was built between 1817 and 1819 and was designed by George Moneypenny.




