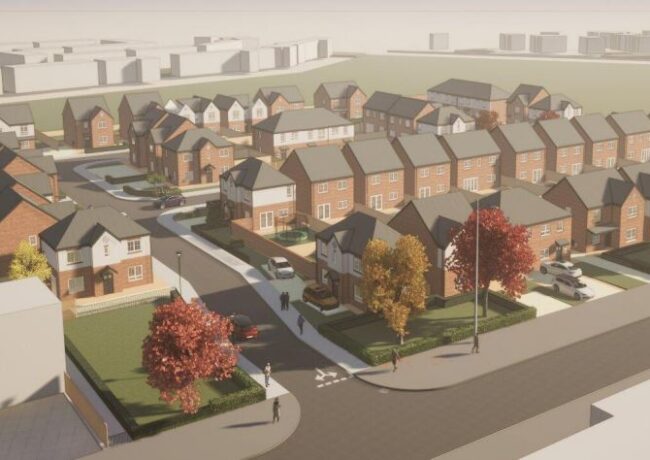Kensington supermarket approved
Liverpool City Council has given outline planning permission for a £5m mixed-use scheme to be built on a 5.4 acre site on Prescot Road in Kensington.
The scheme, designed by architects Falconer Chester Hall for AW Developments, incorporates a 50,000 sq ft supermarket with parking for 242 vehicles, an additional retail outlet and 59 residential dwellings.
The Kensington market site had fallen into decay and was considered a blight on its neighbourhood.
The dwellings will be split between 44 family houses and 15 apartments housed in three-storey blocks.
Alastair Shepherd, FCH Director, said: "This scheme will provide a new focus for the community at the heart of their Local Centre and will also have considerable benefits in terms of investment and jobs.
"We are delighted both with the number of letters of support that were received from the local community and with the backing of the authority."



