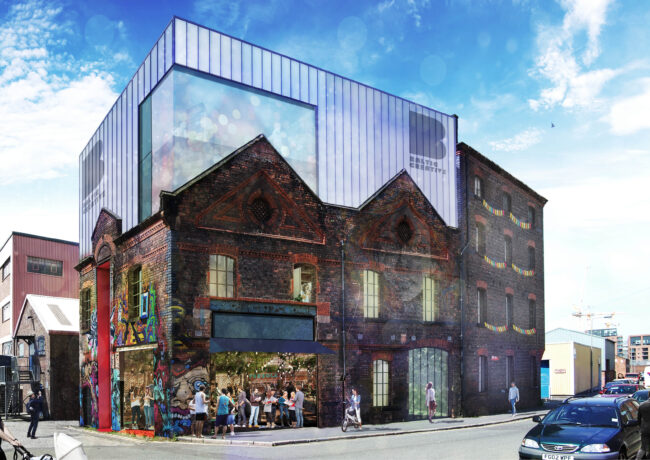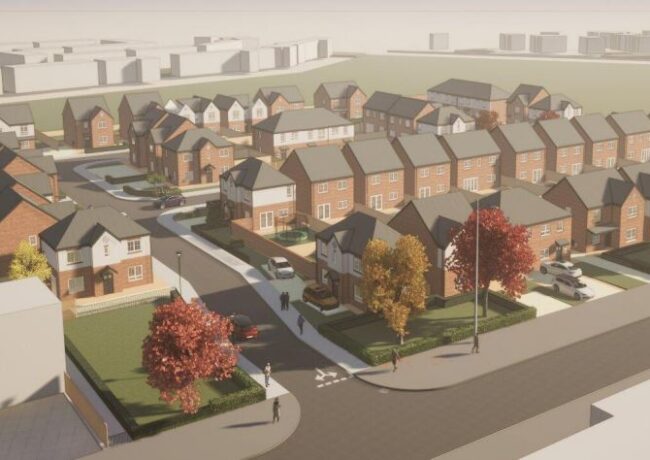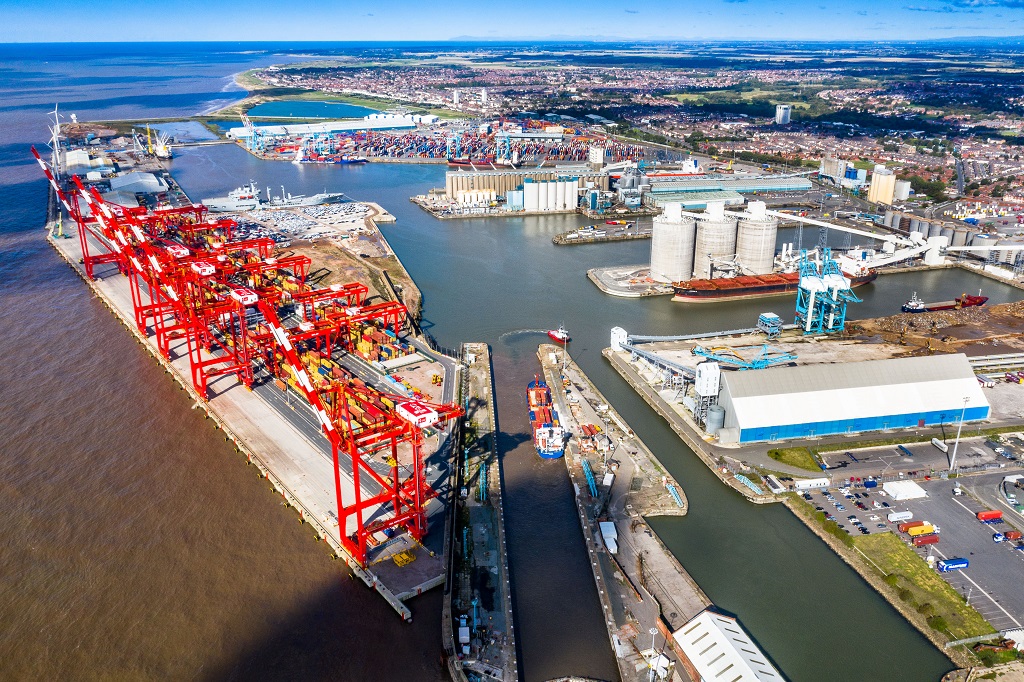K2 reveals progress at Baltic Triangle tech hub
A team of architect K2, John Turner Construction, and Baltic Creative CIC have revealed progress at the redevelopment of 61-65 Norfolk Street in Liverpool’s Baltic Triangle ahead of the project’s completion later this year.
Baltic Creative Community Interest Company acquired the 19th century Norfolk Street warehouse from Liverpool City Council in October last year and secured £2.6m of funding through the Charity Bank and the European Regional Development Fund to finance the building’s restoration.
These works, which will provide 17,000 sq ft of workspace as well as a public café on the ground floor, are currently under way with main contractor John Turner Construction working on the project.
Although the existing building is not listed, its brick façade is being retained with a new-build element installed within. There will be events spaces at both ground floor and top-floor level with the latter having view of the city’s Anglican Cathedral.
Speaking to Place North West, K2 director Mark Davies said the brick façade was cited as “difficult and costly to retain” and said the project team was “under real pressure to remove it”.
“We fought hard to keep it; the fabric of the area has been there for hundreds of years and we felt it was important to retain that,” he said. “The client has fought really hard and credit is due to [Baltic Creative CIC managing director] Mark Lawler for that”.
Nigel Sharp, operations director at John Turner Construction, added the project team had developed a bespoke façade retention system – pictured below – using a structural scaffold, bracings, and whalings.

“The intricate brickwork and highly engineered front of these maritime buildings will never be constructed again and some of our heritage would have been lost had they been demolished,” he said. “We’re delighted that a sense of history will now be retained in these soon to be repurposed buildings.”
The 17,000 sq ft of workspace will be available to Baltic Creative tenants in the summer, and will become available to the wider digital and creative business community later in the year. Ahead of occupation, K2 has also created a virtual reality model of the building which shows its upcoming workspaces, break-out areas, and meeting rooms.
Baltic Creative CIC’s Lawler said: “We’ve had our challenges with this project, perhaps the most challenging yet, but I’m extremely happy we have been able to retain the façade and not lose the character of what will be an incredible addition to the space we have at Baltic Creative CIC.
“It’s only right that we offer these spaces to our existing community who need grow on space and it was rewarding to see first-hand the feedback from tenants who were able to put a headset on and explore the spaces we will be letting later this year.”





Gives the lie to the reason oft used in Manchester that industrial buildings cannot be retained due to being structurally unsound. Granted, there’s a lot of public money going into this scheme but it makes you wonder what ECF and SCC could’ve achieved along Chapel Street with enough political will.
By Bad form